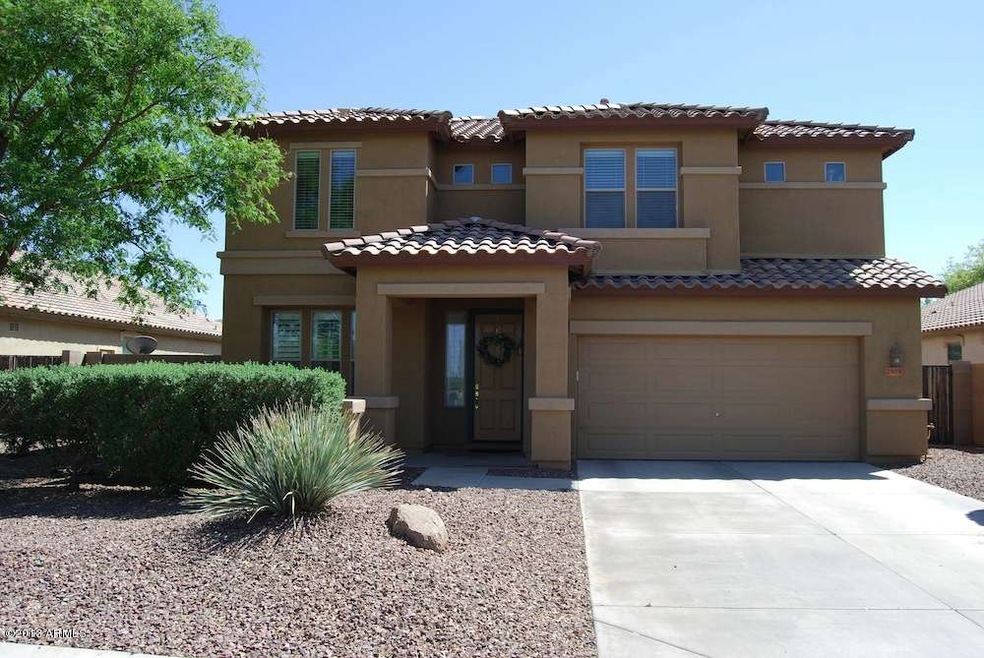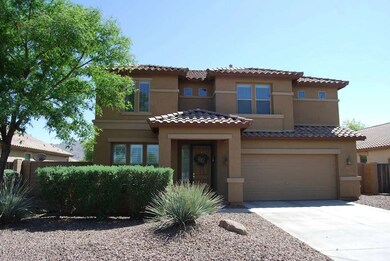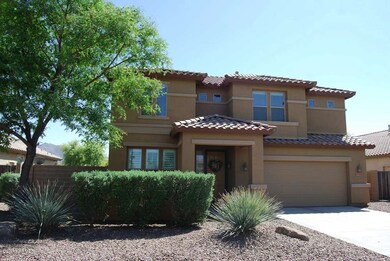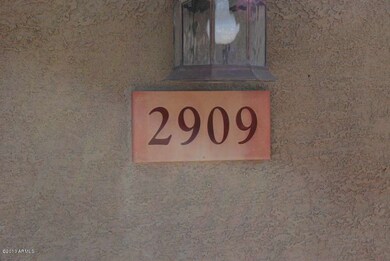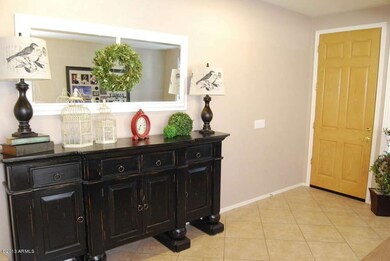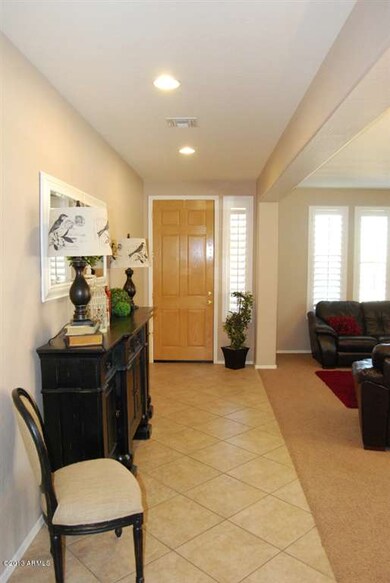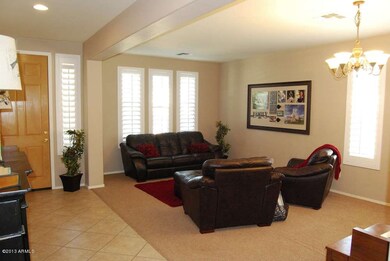
2909 E Country Shadows St Gilbert, AZ 85298
South Chandler NeighborhoodHighlights
- Granite Countertops
- Covered Patio or Porch
- Dual Vanity Sinks in Primary Bathroom
- Charlotte Patterson Elementary School Rated A
- Double Pane Windows
- 1-minute walk to Tunnel Park
About This Home
As of May 2023Beautifully upgraded Gilbert home! This 4-bedroom, 2.5-bath plus den home meets all your needs. The formal living room and dining room are perfect for entertaining. The spacious kitchen features granite counter tops, extended-height maple cabinets, large pantry, island, pendant lights, gas range, and built-in microwave. The generous family room offers plenty of options including room for a pool table. The backyard includes a south-facing covered patio, curbed grass lawn, and in-ground trampoline. Upstairs, the spacious master bedroom features a walk-in closet and well-appointed bathroom with granite counter tops, separate shower & tub, and private water closet. Secondary bedrooms are large with walk-in closets. The extended garage features room for a workshop or storage.
Last Agent to Sell the Property
Alex Casteel
Keller Williams Realty Phoenix License #SA533788000 Listed on: 04/06/2013
Home Details
Home Type
- Single Family
Est. Annual Taxes
- $1,585
Year Built
- Built in 2004
Lot Details
- 7,800 Sq Ft Lot
- Block Wall Fence
- Front and Back Yard Sprinklers
- Sprinklers on Timer
- Grass Covered Lot
Parking
- 2.5 Car Garage
- Garage Door Opener
Home Design
- Wood Frame Construction
- Tile Roof
- Stucco
Interior Spaces
- 2,950 Sq Ft Home
- 2-Story Property
- Ceiling height of 9 feet or more
- Double Pane Windows
Kitchen
- Breakfast Bar
- Built-In Microwave
- Dishwasher
- Kitchen Island
- Granite Countertops
Flooring
- Carpet
- Tile
Bedrooms and Bathrooms
- 4 Bedrooms
- Primary Bathroom is a Full Bathroom
- 2.5 Bathrooms
- Dual Vanity Sinks in Primary Bathroom
- Bathtub With Separate Shower Stall
Laundry
- Laundry in unit
- Washer and Dryer Hookup
Outdoor Features
- Covered Patio or Porch
Schools
- Patterson Elementary School - Gilbert
- San Tan Elementary Middle School
- Basha High School
Utilities
- Refrigerated Cooling System
- Heating System Uses Natural Gas
- High Speed Internet
- Cable TV Available
Listing and Financial Details
- Tax Lot 170
- Assessor Parcel Number 304-79-358
Community Details
Overview
- Property has a Home Owners Association
- Sentry Management Association, Phone Number (480) 345-0046
- Built by Standard Pacific
- Country Shadows Mcr 640 39 Lot 170 Subdivision
- FHA/VA Approved Complex
Recreation
- Bike Trail
Ownership History
Purchase Details
Home Financials for this Owner
Home Financials are based on the most recent Mortgage that was taken out on this home.Purchase Details
Purchase Details
Home Financials for this Owner
Home Financials are based on the most recent Mortgage that was taken out on this home.Purchase Details
Home Financials for this Owner
Home Financials are based on the most recent Mortgage that was taken out on this home.Purchase Details
Home Financials for this Owner
Home Financials are based on the most recent Mortgage that was taken out on this home.Purchase Details
Home Financials for this Owner
Home Financials are based on the most recent Mortgage that was taken out on this home.Similar Home in Gilbert, AZ
Home Values in the Area
Average Home Value in this Area
Purchase History
| Date | Type | Sale Price | Title Company |
|---|---|---|---|
| Warranty Deed | $530,000 | National Title Agency | |
| Interfamily Deed Transfer | -- | None Available | |
| Cash Sale Deed | $275,000 | Magnus Title Agency | |
| Special Warranty Deed | $210,000 | Great American Title Agency | |
| Trustee Deed | $226,950 | Great American Title Agency | |
| Special Warranty Deed | $241,127 | First American Title Ins Co |
Mortgage History
| Date | Status | Loan Amount | Loan Type |
|---|---|---|---|
| Open | $503,500 | New Conventional | |
| Previous Owner | $206,196 | FHA | |
| Previous Owner | $61,000 | Credit Line Revolving | |
| Previous Owner | $352,000 | Unknown | |
| Previous Owner | $88,000 | Credit Line Revolving | |
| Previous Owner | $192,900 | New Conventional | |
| Closed | $48,200 | No Value Available |
Property History
| Date | Event | Price | Change | Sq Ft Price |
|---|---|---|---|---|
| 05/12/2023 05/12/23 | Sold | $530,000 | -5.4% | $180 / Sq Ft |
| 04/13/2023 04/13/23 | Pending | -- | -- | -- |
| 03/21/2023 03/21/23 | Price Changed | $560,000 | -2.1% | $190 / Sq Ft |
| 03/02/2023 03/02/23 | For Sale | $572,000 | 0.0% | $194 / Sq Ft |
| 03/02/2023 03/02/23 | Price Changed | $572,000 | -0.5% | $194 / Sq Ft |
| 02/18/2023 02/18/23 | Pending | -- | -- | -- |
| 02/04/2023 02/04/23 | For Sale | $575,000 | 0.0% | $195 / Sq Ft |
| 04/01/2015 04/01/15 | Rented | $1,750 | +3.2% | -- |
| 01/30/2015 01/30/15 | Under Contract | -- | -- | -- |
| 01/08/2015 01/08/15 | For Rent | $1,695 | +2.7% | -- |
| 01/31/2014 01/31/14 | Rented | $1,650 | -10.8% | -- |
| 01/26/2014 01/26/14 | Under Contract | -- | -- | -- |
| 10/23/2013 10/23/13 | For Rent | $1,850 | 0.0% | -- |
| 08/01/2013 08/01/13 | Rented | $1,850 | -99.3% | -- |
| 07/16/2013 07/16/13 | Under Contract | -- | -- | -- |
| 05/30/2013 05/30/13 | Sold | $275,000 | 0.0% | $93 / Sq Ft |
| 05/30/2013 05/30/13 | For Rent | $2,095 | 0.0% | -- |
| 04/07/2013 04/07/13 | Pending | -- | -- | -- |
| 04/04/2013 04/04/13 | For Sale | $285,000 | -- | $97 / Sq Ft |
Tax History Compared to Growth
Tax History
| Year | Tax Paid | Tax Assessment Tax Assessment Total Assessment is a certain percentage of the fair market value that is determined by local assessors to be the total taxable value of land and additions on the property. | Land | Improvement |
|---|---|---|---|---|
| 2025 | $2,238 | $28,992 | -- | -- |
| 2024 | $2,184 | $25,341 | -- | -- |
| 2023 | $2,184 | $43,880 | $8,770 | $35,110 |
| 2022 | $2,535 | $32,750 | $6,550 | $26,200 |
| 2021 | $2,606 | $29,900 | $5,980 | $23,920 |
| 2020 | $2,590 | $28,150 | $5,630 | $22,520 |
| 2019 | $2,495 | $25,780 | $5,150 | $20,630 |
| 2018 | $2,426 | $24,360 | $4,870 | $19,490 |
| 2017 | $2,288 | $23,680 | $4,730 | $18,950 |
| 2016 | $2,207 | $23,300 | $4,660 | $18,640 |
| 2015 | $2,121 | $21,900 | $4,380 | $17,520 |
Agents Affiliated with this Home
-
Brett Tanner

Seller's Agent in 2023
Brett Tanner
Keller Williams Realty Phoenix
(623) 688-1710
7 in this area
593 Total Sales
-
Stefanie Rodriguez
S
Seller Co-Listing Agent in 2023
Stefanie Rodriguez
Done Deal
(480) 299-0081
1 in this area
68 Total Sales
-
M
Buyer's Agent in 2023
Michael Allen
HomeSmart
-
S
Seller's Agent in 2015
Shannon Karczewski
J D J Realty
-
Kimberly Camping

Seller's Agent in 2014
Kimberly Camping
Citiea
(480) 577-7331
1 in this area
25 Total Sales
-
Jim Dwight
J
Buyer's Agent in 2014
Jim Dwight
J D J Realty
(602) 320-9092
3 Total Sales
Map
Source: Arizona Regional Multiple Listing Service (ARMLS)
MLS Number: 4915994
APN: 304-79-358
- Plan 3368 at Cordillera
- Plan 1760 at Cordillera
- Plan 2938 Modeled at Cordillera
- Plan 1930 at Cordillera
- Plan 2625 at Cordillera
- Plan 2128 Modeled at Cordillera
- Plan 1643 at Cordillera
- Plan 3625 at Cordillera
- 3010 E Augusta Ave
- 3080 E Andre Ave
- 7274 S Rochester Dr
- 3088 E Andre Ave
- 2958 E Cherry Hill Dr
- 3147 E Vallejo Dr
- 2738 E Cherry Hill Dr
- 7364 S Tucana Ln
- 3158 E Turnberry Dr
- 7332 S Briarwood Ln
- 2759 E Mews Rd
- 2670 E Bellerive Dr
