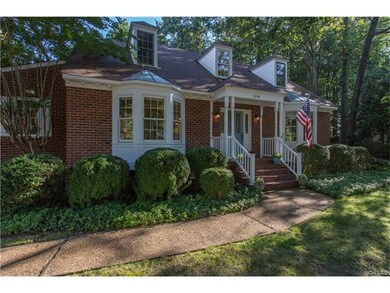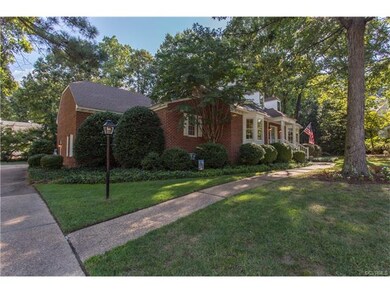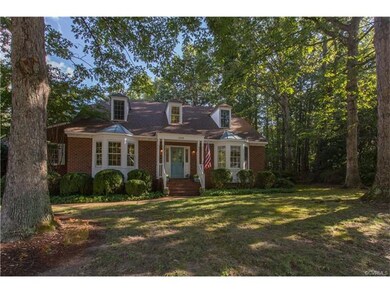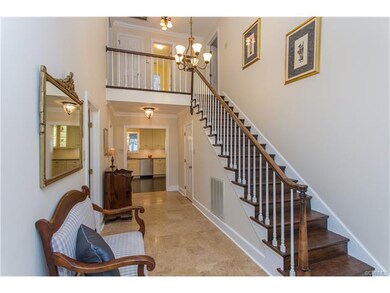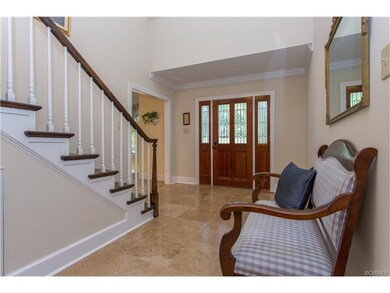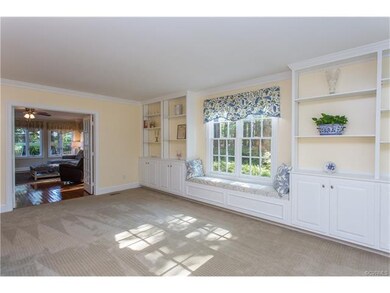
2909 Huntwick Ct Henrico, VA 23233
Wellesley NeighborhoodHighlights
- Bamboo Flooring
- Short Pump Elementary School Rated A-
- Zoned Heating and Cooling
About This Home
As of April 2020Welcome to 2909 Huntwick Court in the desirable community of Wellesley. The stylish exterior of this handsome brick two-story custom home is matched by its tastefully updated interior spaces. With 2600+ square feet, the two-story foyer and its new travertine tile adjoin the exquisitely updated kitchen, breakfast area, oversized family room, and window-surrounded den. Granite countertops, a custom granite peninsula with barstool seating, and contemporary fixtures accent the kitchen's stainless steel appliances, custom antique white cabinets, and new hardwood floors. A beautiful see-through fireplace adds ambiance and openness to the kitchen and den. The eat-in kitchen steps out onto a large screened porch overlooking an oversized deck and a partially wooded backyard. Back inside, the first floor master suite is home to a large walk-in closet and luxurious bathroom. Two oversized guest rooms and five closets, all with new hardwood floors, and a custom designed full bath add ample living and storage space upstairs. Crisp neutral decor and lovely updates throughout make this immaculate, one-of-a-kind home move-in ready! Come see for yourself!
Last Agent to Sell the Property
Jason Dehlin
Rashkind Saunders & Co. License #0225198963 Listed on: 09/15/2016
Last Buyer's Agent
Jenn McPhee
James River Realty Group LLC License #0225195181
Home Details
Home Type
- Single Family
Est. Annual Taxes
- $5,380
Year Built
- 1989
Home Design
- Shingle Roof
Flooring
- Bamboo
- Wood
- Partially Carpeted
Bedrooms and Bathrooms
- 3 Bedrooms
- 2 Full Bathrooms
Additional Features
- Property has 1.7 Levels
- Zoned Heating and Cooling
Listing and Financial Details
- Assessor Parcel Number 737-759-8305
Ownership History
Purchase Details
Home Financials for this Owner
Home Financials are based on the most recent Mortgage that was taken out on this home.Purchase Details
Home Financials for this Owner
Home Financials are based on the most recent Mortgage that was taken out on this home.Purchase Details
Home Financials for this Owner
Home Financials are based on the most recent Mortgage that was taken out on this home.Similar Homes in Henrico, VA
Home Values in the Area
Average Home Value in this Area
Purchase History
| Date | Type | Sale Price | Title Company |
|---|---|---|---|
| Warranty Deed | $475,000 | Attorney | |
| Warranty Deed | $425,000 | Attorney | |
| Warranty Deed | $350,000 | -- |
Mortgage History
| Date | Status | Loan Amount | Loan Type |
|---|---|---|---|
| Open | $205,000 | New Conventional | |
| Previous Owner | $100,000 | New Conventional | |
| Previous Owner | $280,000 | New Conventional |
Property History
| Date | Event | Price | Change | Sq Ft Price |
|---|---|---|---|---|
| 04/24/2020 04/24/20 | Sold | $475,000 | 0.0% | $186 / Sq Ft |
| 02/18/2020 02/18/20 | Pending | -- | -- | -- |
| 01/23/2020 01/23/20 | For Sale | $475,000 | +11.8% | $186 / Sq Ft |
| 12/01/2016 12/01/16 | Sold | $425,000 | +1.2% | $161 / Sq Ft |
| 09/30/2016 09/30/16 | Pending | -- | -- | -- |
| 09/15/2016 09/15/16 | For Sale | $419,900 | +20.0% | $159 / Sq Ft |
| 04/14/2015 04/14/15 | Sold | $350,000 | -7.9% | $132 / Sq Ft |
| 03/09/2015 03/09/15 | Pending | -- | -- | -- |
| 09/18/2014 09/18/14 | For Sale | $380,000 | -- | $144 / Sq Ft |
Tax History Compared to Growth
Tax History
| Year | Tax Paid | Tax Assessment Tax Assessment Total Assessment is a certain percentage of the fair market value that is determined by local assessors to be the total taxable value of land and additions on the property. | Land | Improvement |
|---|---|---|---|---|
| 2025 | $5,380 | $613,300 | $165,000 | $448,300 |
| 2024 | $5,380 | $562,900 | $155,000 | $407,900 |
| 2023 | $4,785 | $562,900 | $155,000 | $407,900 |
| 2022 | $4,196 | $493,600 | $135,000 | $358,600 |
| 2021 | $4,077 | $423,400 | $100,000 | $323,400 |
| 2020 | $3,684 | $423,400 | $100,000 | $323,400 |
| 2019 | $3,638 | $418,200 | $100,000 | $318,200 |
| 2018 | $3,638 | $418,200 | $100,000 | $318,200 |
| 2017 | $3,240 | $372,400 | $100,000 | $272,400 |
| 2016 | $3,196 | $367,400 | $95,000 | $272,400 |
| 2015 | $3,109 | $367,400 | $95,000 | $272,400 |
| 2014 | $3,109 | $357,400 | $84,000 | $273,400 |
Agents Affiliated with this Home
-

Seller's Agent in 2020
Deane Cheatham
Hometown Realty
(804) 726-4533
1 in this area
380 Total Sales
-
S
Seller Co-Listing Agent in 2020
Stokes McCune
Hometown Realty
(804) 752-7585
161 Total Sales
-

Buyer's Agent in 2020
John Daylor
Joyner Fine Properties
(804) 347-1122
57 in this area
348 Total Sales
-
J
Seller's Agent in 2016
Jason Dehlin
Rashkind Saunders & Co.
-
J
Buyer's Agent in 2016
Jenn McPhee
James River Realty Group LLC
-

Seller's Agent in 2015
Bryan Chalk
Napier REALTORS ERA
(804) 405-6523
1 in this area
70 Total Sales
Map
Source: Central Virginia Regional MLS
MLS Number: 1631484
APN: 737-759-8305
- 2711 Robson Ct
- 3013 Wiltonshire Dr
- 2879 Oak Point Ln
- 2843 Oak Point Ln
- 3625 Notch Trail Ln Unit B
- 3627 Notch Trail Ln Unit A
- 3625 Notch Trail Ln Unit B
- 13028 Chimney Stone Ct
- 2801 Aspinwald Dr
- 3909 Foxfield Terrace
- 2745 Dalkeith Dr
- 2650 Clary Preston Dr
- 3804 Foxfield Ct
- 2730 Dalkeith Dr
- 11458 Barrington Bridge Ct
- 12003 Warrington Ct
- 511 Munson Woods Walk
- 12262 Church Rd
- 12017 Heiber Ct
- 11507 Barrington Bridge Terrace

