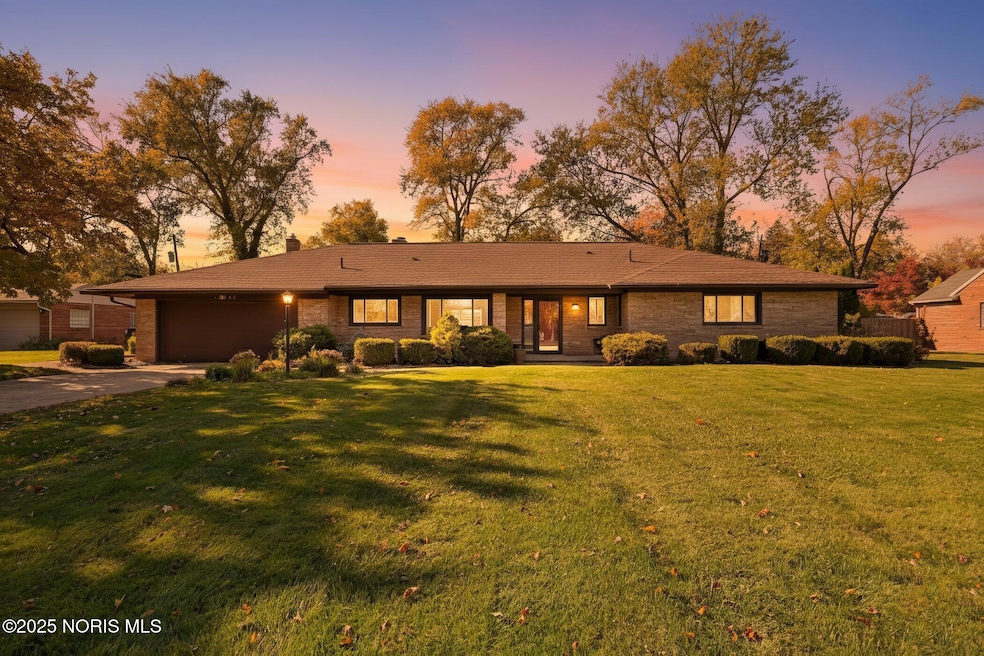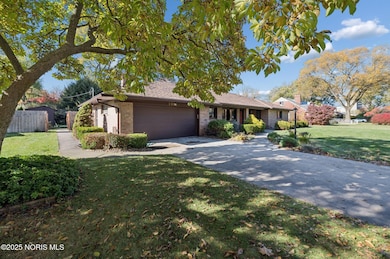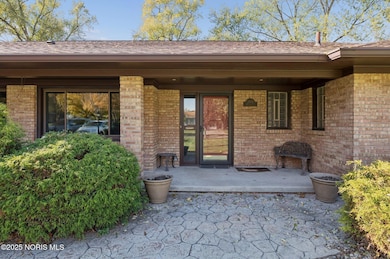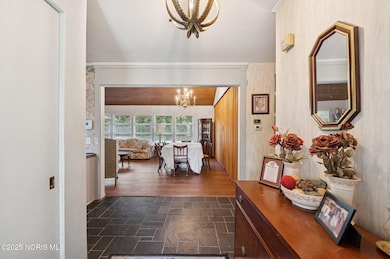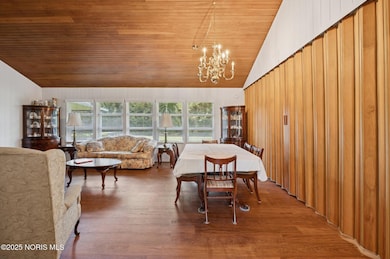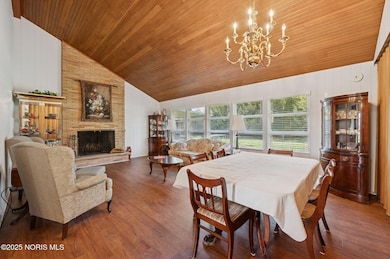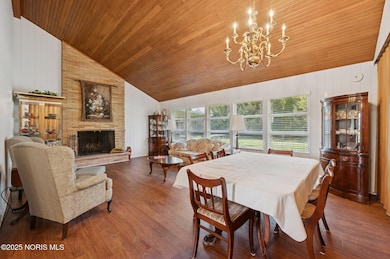2909 Manchester Blvd Toledo, OH 43606
Westgate NeighborhoodEstimated payment $1,628/month
Highlights
- Vaulted Ceiling
- Shed
- 2 Car Garage
- Accessible Hallway
- Forced Air Heating and Cooling System
- Private Entrance
About This Home
Classic Full Brick Beauty in Old Orchard! 3 beds/2 full baths! This home has unique features all throughout! The Livng Room is vaulted with stained wood covered ceiling and a double sided fireplace peaking into the back family room! Kitchen comes with all stainless steel appliances and has formal eat in area! The third bed has an adjustable wall so you can open it up to the living area during the day, then slide it shut when you need to use it for the 3rd bed at night! Perfect if you have the need for adjustability! 2nd Full bath has tile walk in shower with seat, body sprays, and grab bars! Off the family room, you have a huge 28x 14 covered patio to enjoy viewing the flowers grow in your back yard! With a new roof in 2020 and furnace/air/ and electric updated in 2021 along with windows around 10 years ago, you can relax!
Home Details
Home Type
- Single Family
Est. Annual Taxes
- $1,847
Year Built
- Built in 1954
Lot Details
- 0.41 Acre Lot
- Lot Dimensions are 120x150
- Private Entrance
Parking
- 2 Car Garage
- Garage Door Opener
- Driveway
- Off-Street Parking
Home Design
- Brick Exterior Construction
- Shingle Roof
Interior Spaces
- 1,954 Sq Ft Home
- 1-Story Property
- Vaulted Ceiling
- Gas Fireplace
- Family Room with Fireplace
- Living Room with Fireplace
- Carpet
Kitchen
- Electric Range
- Microwave
- Dishwasher
Bedrooms and Bathrooms
- 3 Bedrooms
- 2 Full Bathrooms
Laundry
- Dryer
- Washer
Accessible Home Design
- Grip-Accessible Features
- Accessible Hallway
Outdoor Features
- Shed
Schools
- Monac Elementary School
- Whitmer High School
Utilities
- Forced Air Heating and Cooling System
- Heating System Uses Natural Gas
- 100 Amp Service
- Water Heater
Community Details
- Old Orchard 5Th Ext. Subdivision
Listing and Financial Details
- Assessor Parcel Number 22-23657
Map
Home Values in the Area
Average Home Value in this Area
Tax History
| Year | Tax Paid | Tax Assessment Tax Assessment Total Assessment is a certain percentage of the fair market value that is determined by local assessors to be the total taxable value of land and additions on the property. | Land | Improvement |
|---|---|---|---|---|
| 2024 | $1,847 | $65,905 | $12,635 | $53,270 |
| 2023 | $3,794 | $58,905 | $11,375 | $47,530 |
| 2022 | $3,790 | $58,905 | $11,375 | $47,530 |
| 2021 | $3,849 | $58,905 | $11,375 | $47,530 |
| 2020 | $3,589 | $48,335 | $9,345 | $38,990 |
| 2019 | $3,491 | $48,335 | $9,345 | $38,990 |
| 2018 | $3,171 | $48,335 | $9,345 | $38,990 |
| 2017 | $3,133 | $44,905 | $10,535 | $34,370 |
| 2016 | $3,145 | $128,300 | $30,100 | $98,200 |
| 2015 | $3,138 | $128,300 | $30,100 | $98,200 |
| 2014 | $3,695 | $44,910 | $10,540 | $34,370 |
| 2013 | $2,464 | $44,910 | $10,540 | $34,370 |
Property History
| Date | Event | Price | List to Sale | Price per Sq Ft |
|---|---|---|---|---|
| 11/14/2025 11/14/25 | For Sale | $279,000 | -- | $143 / Sq Ft |
Purchase History
| Date | Type | Sale Price | Title Company |
|---|---|---|---|
| Quit Claim Deed | -- | -- | |
| Deed | $151,150 | -- |
Mortgage History
| Date | Status | Loan Amount | Loan Type |
|---|---|---|---|
| Previous Owner | $116,000 | New Conventional |
Source: Northwest Ohio Real Estate Information Service (NORIS)
MLS Number: 10001159
APN: 22-23657
- 3459 Hughes Blvd
- 2823 Wicklow Rd
- 3447 Kingsgate Rd
- 2901 Evergreen Rd
- 3144 E Lincolnshire Blvd
- 2824 Secor Rd
- 2611 Evergreen Rd
- 2513 Ashborne Place
- 3225 Kenwood Blvd
- 3844 W Central Ave
- 3333 E Lincolnshire Blvd
- 2647 Pemberton Dr
- 3329 Darlington Rd
- 3324 Pelham Rd
- 3765 Brookside Rd
- 2838 Meadowwood Dr
- 3010 W Central Ave
- 4028 Brookside Rd
- 4132 Sheraton Rd
- 3115 Drummond Rd
- 3045 Ilger Ave
- 3519 Secor Rd
- 2956 W Central Ave
- 3072 Carskaddon Ave
- 3048 Carskaddon Ave Unit 3
- 2704 Kenwood Blvd
- 3215 Milstead Dr
- 2142 Collinway St Unit 3
- 2247 University Hills Blvd
- 3947 W Sylvania Ave Unit 5
- 4120 Terrace View Rd S
- 4125 W Sylvania Ave
- 4114 Secor Rd
- 4137 Secor Rd
- 3021 Powhattan Pkwy Unit Lower
- 4030 Elmhurst Rd
