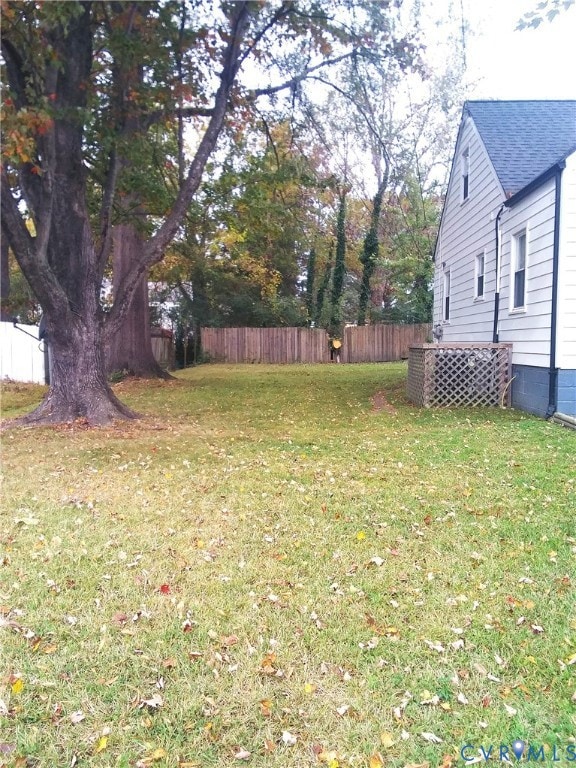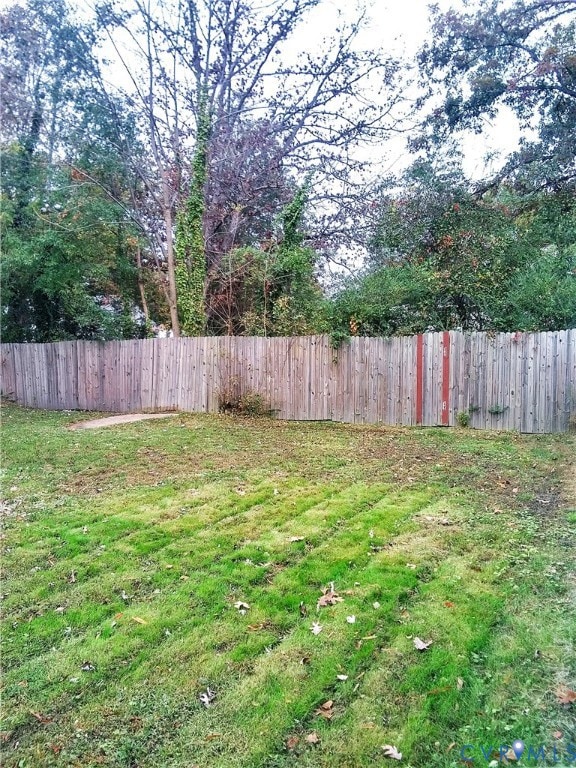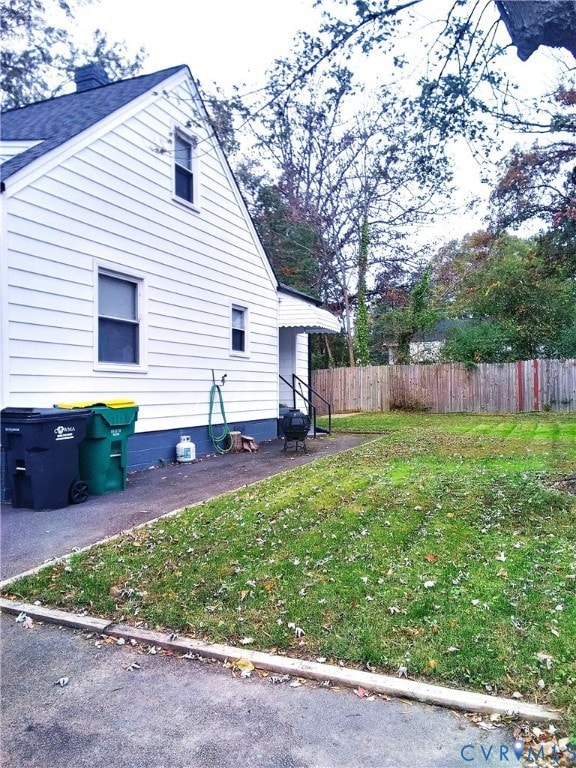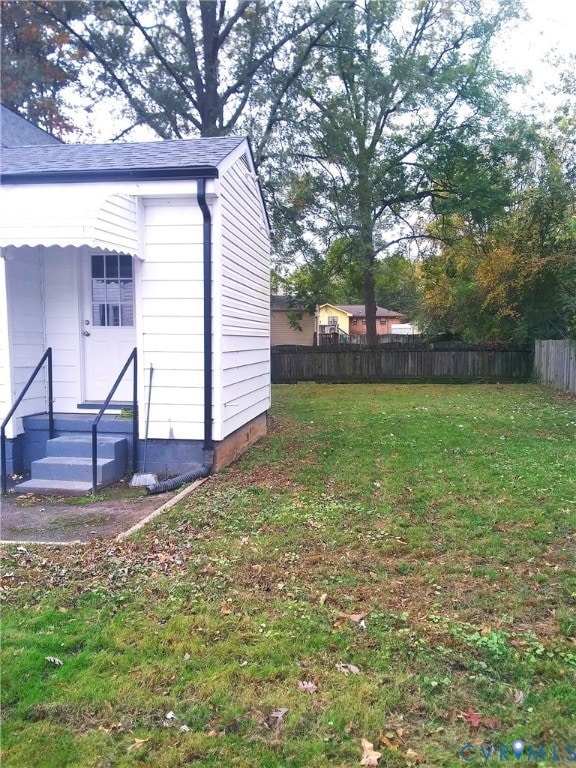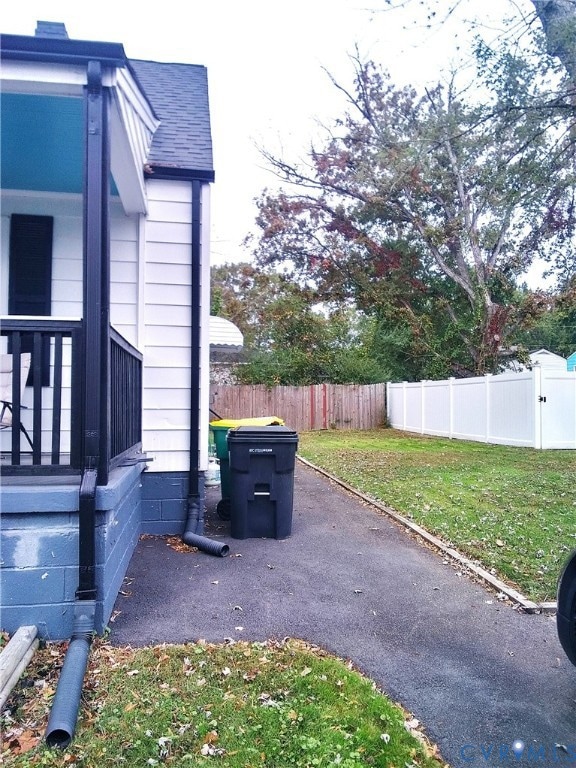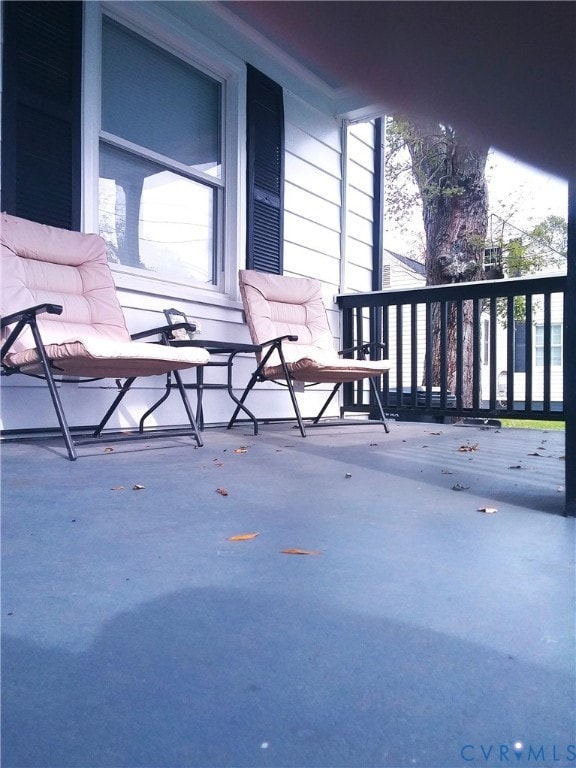2909 Maple St Hopewell, VA 23860
Estimated payment $1,352/month
Highlights
- Cape Cod Architecture
- Front Porch
- Built-In Features
- Granite Countertops
- Oversized Parking
- Cooling Available
About This Home
Welcome to this adorable home in the Kenwood Heights subdivision of Hopewell, conveniently located just minutes from shopping, dining, I-295 Access and Fort Gregg-Adams! Situated on a level, landscaped lot with flower beds, cement walkway, and a covered front porch, this home offers a charming warmth as soon as you pull onto the double-wide paved drive. You're greeted into a bright living room with recessed lighting, access to the downstairs bedrooms, and an open dining area ahead. There is LVP flooring throughout the first level, including the two downstairs bedrooms, with each offering spacious closets. There is a full shared bath between the downstairs bedrooms with a large tiled walk-in shower, linoleum flooring and a linen closet. Through the living area you'll find a spacious dining area with a built-in cabinet with drawers, decorative chair-rail molding, access to the kitchen and upstairs bedrooms. This kitchen offers a cozy space with ample cabinetry, granite countertops, tile backsplash, appliances, and access to the utility room/breezeway. Into the utility room you'll find a space for a stackable washer/dryer, access to the side yard, and a cute 1/2 bath with barn door. Upstairs are the two-remaining cape-style bedrooms, each with carpet and closet space, with an additional deep closet for storage in the hallway. Outside you'll find an asphalt sidewalk along the side of the house, with a cute back yard that's partially fenced for privacy. Don't miss your opportunity to own this little gem in the heart of Hopewell!
Home Details
Home Type
- Single Family
Est. Annual Taxes
- $2,161
Year Built
- Built in 1951
Lot Details
- 8,999 Sq Ft Lot
- Privacy Fence
- Back Yard Fenced
- Level Lot
- Zoning described as R2
Home Design
- Cape Cod Architecture
- Frame Construction
- Shingle Roof
- Asphalt Roof
- Aluminum Siding
- Plaster
Interior Spaces
- 1,172 Sq Ft Home
- 1-Story Property
- Built-In Features
- Bookcases
- Recessed Lighting
- Dining Area
- Crawl Space
- Stacked Washer and Dryer
Kitchen
- Electric Cooktop
- Stove
- Microwave
- Dishwasher
- Granite Countertops
Flooring
- Partially Carpeted
- Linoleum
- Laminate
- Vinyl
Bedrooms and Bathrooms
- 4 Bedrooms
Parking
- Oversized Parking
- Driveway
- Paved Parking
- Off-Street Parking
Outdoor Features
- Exterior Lighting
- Front Porch
Schools
- Dupont Elementary School
- Carter G. Woodson Middle School
- Hopewell High School
Utilities
- Cooling Available
- Heat Pump System
- Water Heater
Community Details
- Kenwood Heights Subdivision
Listing and Financial Details
- Tax Lot 33
- Assessor Parcel Number 050-0265
Map
Home Values in the Area
Average Home Value in this Area
Tax History
| Year | Tax Paid | Tax Assessment Tax Assessment Total Assessment is a certain percentage of the fair market value that is determined by local assessors to be the total taxable value of land and additions on the property. | Land | Improvement |
|---|---|---|---|---|
| 2025 | $2,319 | $198,200 | $22,900 | $175,300 |
| 2024 | $2,161 | $184,700 | $22,000 | $162,700 |
| 2023 | $2,493 | $184,700 | $22,000 | $162,700 |
| 2022 | $842 | $74,500 | $20,900 | $53,600 |
| 2021 | $842 | $74,500 | $20,900 | $53,600 |
| 2020 | $780 | $69,000 | $20,900 | $48,100 |
| 2019 | $780 | $69,000 | $20,900 | $48,100 |
| 2018 | $876 | $77,500 | $20,400 | $57,100 |
| 2017 | $876 | $77,500 | $20,400 | $57,100 |
| 2016 | $1,019 | $90,200 | $20,400 | $69,800 |
| 2015 | $1,019 | $90,200 | $20,400 | $69,800 |
| 2014 | $1,009 | $90,900 | $20,800 | $70,100 |
Property History
| Date | Event | Price | List to Sale | Price per Sq Ft | Prior Sale |
|---|---|---|---|---|---|
| 10/29/2025 10/29/25 | For Sale | $224,000 | +7.7% | $191 / Sq Ft | |
| 08/26/2022 08/26/22 | Sold | $208,000 | +4.0% | $177 / Sq Ft | View Prior Sale |
| 07/20/2022 07/20/22 | Pending | -- | -- | -- | |
| 06/21/2022 06/21/22 | For Sale | $200,000 | +90.5% | $171 / Sq Ft | |
| 03/28/2022 03/28/22 | Sold | $105,000 | -4.5% | $122 / Sq Ft | View Prior Sale |
| 03/10/2022 03/10/22 | Pending | -- | -- | -- | |
| 02/14/2022 02/14/22 | For Sale | $109,900 | -- | $127 / Sq Ft |
Purchase History
| Date | Type | Sale Price | Title Company |
|---|---|---|---|
| Deed | $208,000 | -- | |
| Bargain Sale Deed | $208,000 | Stewart Title Guaranty Company | |
| Deed | $105,000 | Aurora Title | |
| Trustee Deed | $99,000 | None Listed On Document | |
| Warranty Deed | $100,000 | -- |
Mortgage History
| Date | Status | Loan Amount | Loan Type |
|---|---|---|---|
| Open | $208,000 | VA | |
| Closed | $208,000 | Construction | |
| Previous Owner | $57,350 | New Conventional |
Source: Central Virginia Regional MLS
MLS Number: 2527932
APN: 050-0265
- 2911 Poplar St
- 2808 Maple St
- 1108 Terrace Ave
- 513 Miles Ave
- 3005 Sherwood Ln
- 1304 Liberty Ave
- 507 Sherman Ave
- 2505 Wise St
- 515 Gravatt Ave
- 2503 Wise St
- 2501 Wise St
- 3306 Saint Charles St
- 1308 Tabb Ave
- 3402 Western St
- 2606 Richmond St
- 2216 Norfolk St
- 3317 Trenton St
- 3007 Burge St
- 406 Jefferson Ave
- 604 Smithfield Ave
- 1019 Liberty Ave Unit A
- 3308 Woodlawn St Unit A
- 1200 Tabb Ave
- 1308 Liberty Ave
- 2403 Oaklawn Blvd
- 3314 Granby St
- 420 S 21st Ave
- 3611 Wilmington Ave
- 2101 Gordon St
- 2004 Warren Ave Unit E
- 1009 Ashland St Unit A
- 1609 Buren St
- 2123 Cloverdale Ave
- 600 Winston Churchill Dr
- 368 Libby Ave
- 202 Crescent Ave
- 303 Bull Run Dr
- 605 Monticello Dr
- 510 Nottingham Ct
- 401 Monticello Dr

