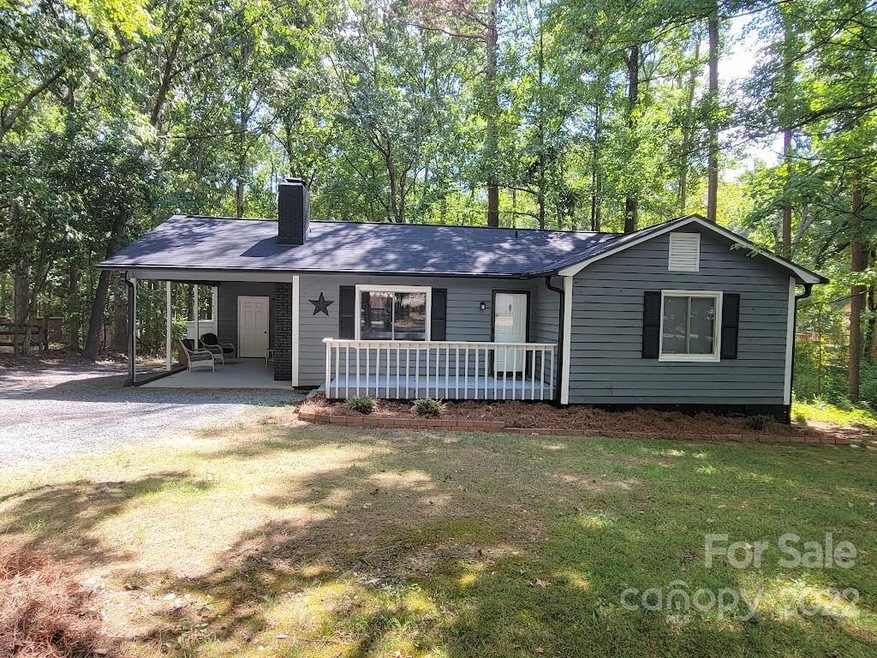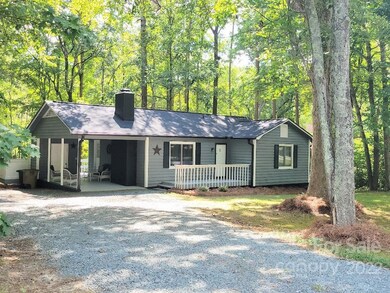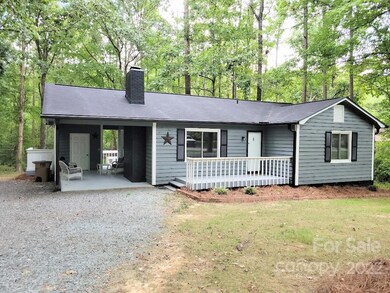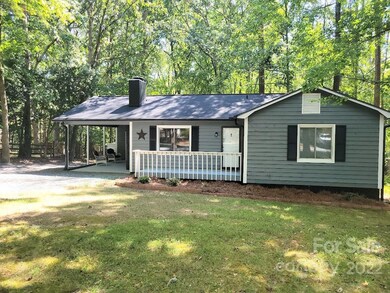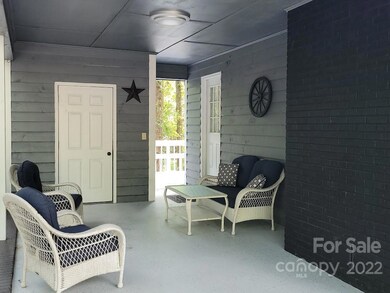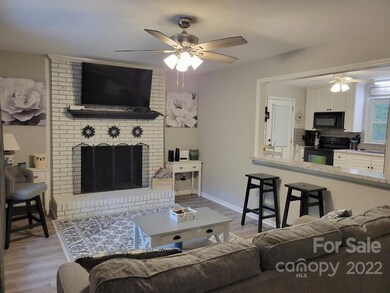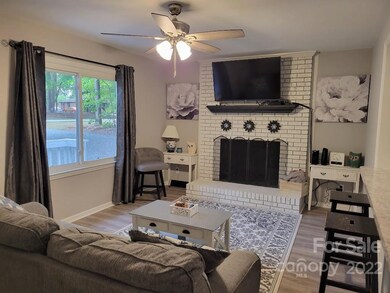
2909 Matoka Trail Matthews, NC 28104
Highlights
- Deck
- Wooded Lot
- Tile Flooring
- Indian Trail Elementary School Rated A
- Ranch Style House
- Central Heating
About This Home
As of October 2022Home Sweet Home is what you will be saying to this charming 3 bed 2 bath home in desirable Union County, Indian Trail/Matthews area. House sits on just over half an acre in the well-established Indian Brook neighborhood with No HOA! Home has been recently remodeled throughout and has a spacious kitchen, bedrooms, and living area and is move-in ready!! The large deck in the back overlooks the private backyard and is perfect for entertaining or just taking in nature. The front porch is great for sitting in a rocking chair while drinking a cup of coffee. This home is in the perfect location close to shopping, grocery stores, hospitals, and is in a great school district (Indian Trail Elementary, Sun Valley Middle and High School!) If you have been looking for a move-in ready house in a country setting this is the one for you!
Schedule your showing today! This gem of a home won't last long!!
Last Agent to Sell the Property
The Virtual Realty Group License #215963 Listed on: 09/02/2022
Home Details
Home Type
- Single Family
Est. Annual Taxes
- $1,518
Year Built
- Built in 1984
Lot Details
- Lot Dimensions are 215x105x217x104
- Wooded Lot
- Zoning described as AP4
Home Design
- Ranch Style House
- Wood Siding
Interior Spaces
- Ceiling Fan
- Living Room with Fireplace
- Crawl Space
- Electric Dryer Hookup
Kitchen
- Electric Cooktop
- Microwave
- Dishwasher
Flooring
- Laminate
- Tile
Bedrooms and Bathrooms
- 3 Bedrooms
- 2 Full Bathrooms
Schools
- Indian Trail Elementary School
- Sun Valley Middle School
- Sun Valley High School
Additional Features
- Deck
- Central Heating
Community Details
- Indian Brook Subdivision
Listing and Financial Details
- Assessor Parcel Number 07-132-282
Ownership History
Purchase Details
Home Financials for this Owner
Home Financials are based on the most recent Mortgage that was taken out on this home.Purchase Details
Home Financials for this Owner
Home Financials are based on the most recent Mortgage that was taken out on this home.Purchase Details
Similar Homes in Matthews, NC
Home Values in the Area
Average Home Value in this Area
Purchase History
| Date | Type | Sale Price | Title Company |
|---|---|---|---|
| Warranty Deed | $320,000 | -- | |
| Warranty Deed | $120,000 | None Available | |
| Deed | $81,500 | -- |
Mortgage History
| Date | Status | Loan Amount | Loan Type |
|---|---|---|---|
| Previous Owner | $145,000 | New Conventional | |
| Previous Owner | $96,000 | New Conventional | |
| Previous Owner | $125,000 | Unknown | |
| Previous Owner | $110,000 | Unknown | |
| Previous Owner | $18,616 | Stand Alone Second |
Property History
| Date | Event | Price | Change | Sq Ft Price |
|---|---|---|---|---|
| 10/24/2022 10/24/22 | Sold | $320,000 | -3.0% | $326 / Sq Ft |
| 09/14/2022 09/14/22 | Price Changed | $329,900 | -2.9% | $336 / Sq Ft |
| 09/02/2022 09/02/22 | For Sale | $339,900 | +183.3% | $346 / Sq Ft |
| 10/31/2017 10/31/17 | Sold | $120,000 | -19.9% | $126 / Sq Ft |
| 09/18/2017 09/18/17 | Pending | -- | -- | -- |
| 06/01/2017 06/01/17 | For Sale | $149,900 | -- | $157 / Sq Ft |
Tax History Compared to Growth
Tax History
| Year | Tax Paid | Tax Assessment Tax Assessment Total Assessment is a certain percentage of the fair market value that is determined by local assessors to be the total taxable value of land and additions on the property. | Land | Improvement |
|---|---|---|---|---|
| 2024 | $1,518 | $177,200 | $35,800 | $141,400 |
| 2023 | $1,508 | $177,200 | $35,800 | $141,400 |
| 2022 | $1,467 | $172,200 | $35,800 | $136,400 |
| 2021 | $1,465 | $172,200 | $35,800 | $136,400 |
| 2020 | $786 | $99,980 | $22,180 | $77,800 |
| 2019 | $1,019 | $99,980 | $22,180 | $77,800 |
| 2018 | $781 | $99,980 | $22,180 | $77,800 |
| 2017 | $1,069 | $100,000 | $22,200 | $77,800 |
| 2016 | $817 | $99,980 | $22,180 | $77,800 |
| 2015 | $827 | $99,980 | $22,180 | $77,800 |
| 2014 | $763 | $107,750 | $35,000 | $72,750 |
Agents Affiliated with this Home
-

Seller's Agent in 2022
Kelly Sniatecki
The Virtual Realty Group
(704) 351-1537
23 Total Sales
-

Buyer's Agent in 2022
Marguerite Caputo-Suppa
RE/MAX Executives Charlotte, NC
(980) 636-2144
50 Total Sales
-

Seller's Agent in 2017
Jernel Sanders Sr.
My Home Realty Group LLC
(704) 287-3681
25 Total Sales
Map
Source: Canopy MLS (Canopy Realtor® Association)
MLS Number: 3898934
APN: 07-132-282
- 5916 Indian Brook Dr
- 5601 Indian Brook Dr
- 1000 Sudbury Ln
- 700 Chestnut Ln
- 3427 Wonderland Dr
- 5822 Parkstone Dr
- 2034 Laney Pond Rd
- 1237 Saint Johns Ave
- 5005 Craftsman Ridge Dr
- 4049 Fincher Rd Unit 3
- 2044 Gable Way Ln
- 315 Alameda Way
- 220 Coronado Ave
- 312 Alameda Way
- 207 Balboa St
- 416 Balboa St
- 420 Balboa St
- 428 Balboa St
- 204 Coronado Ave
- 304 Coronado Ave
