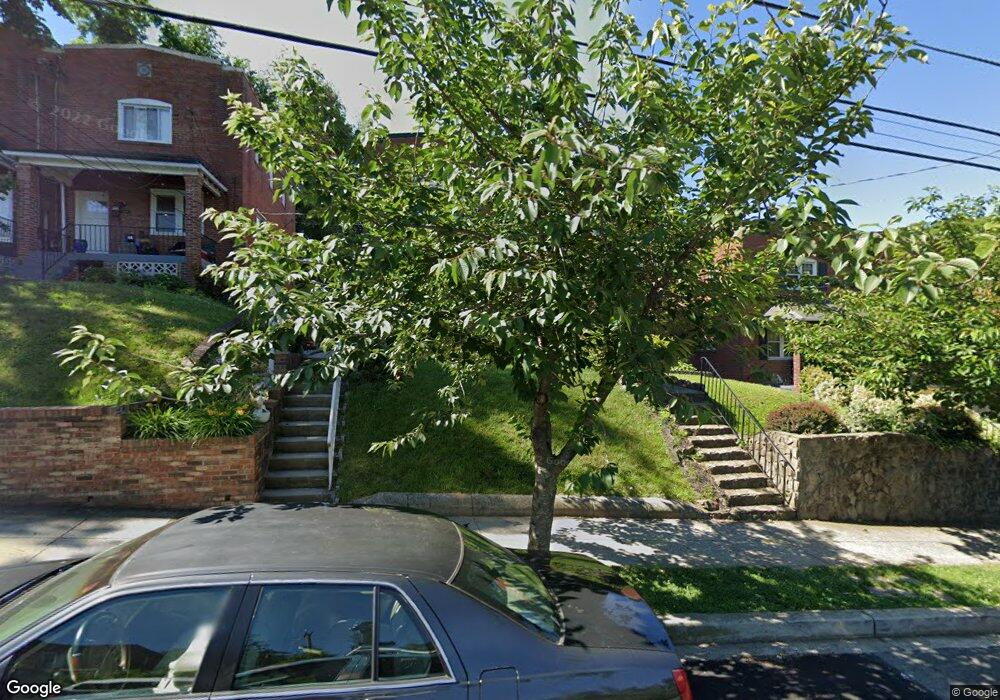2909 N St SE Unit B Washington, DC 20019
Twining Neighborhood
3
Beds
4
Baths
1,800
Sq Ft
3,049
Sq Ft Lot
About This Home
This home is located at 2909 N St SE Unit B, Washington, DC 20019. 2909 N St SE Unit B is a home located in District of Columbia with nearby schools including Randle Highlands Elementary School, Sousa Middle School, and Anacostia High School.
Create a Home Valuation Report for This Property
The Home Valuation Report is an in-depth analysis detailing your home's value as well as a comparison with similar homes in the area
Home Values in the Area
Average Home Value in this Area
Tax History Compared to Growth
Map
Nearby Homes
- 2843 Minnesota Ave SE
- 3005 Nelson Place SE
- 2933 M St SE
- 3048 M St SE
- 2908 Nelson Place SE
- 3212 O St SE
- 2915 Pennsylvania Ave SE
- 2515 Fairlawn Ave SE
- 3018 M Place SE
- 2503 Burns St SE
- 1119 Branch Ave SE
- 2333 Fairlawn Ave SE Unit 1
- 2333 Fairlawn Ave SE Unit 2
- 1001 30th St SE
- 3053 P St SE
- 2801 Q St SE
- 3023 K St SE
- 1601 28th St SE
- 3208 Pope St SE
- 3212 Highwood Dr SE
- 2909 N St SE
- 2911 N St SE
- 2907 N St SE
- 2913 N St SE
- 2905 N St SE
- 2915 N St SE
- 2903 N St SE
- 2901 N St SE
- 2917 N St SE
- 2944 Nash Place SE Unit 101,204, 304
- 2944 Nash Place SE
- 2944 Nash Place SE Unit 304
- 2919 N St SE
- 2954 Nash Place SE
- 2954 Nash Place SE Unit 204
- 1326 Anacostia Rd SE
- 2923 N St SE
- 1336 Anacostia Rd SE
- 1320 Anacostia Rd SE
- 1301 30th St SE
