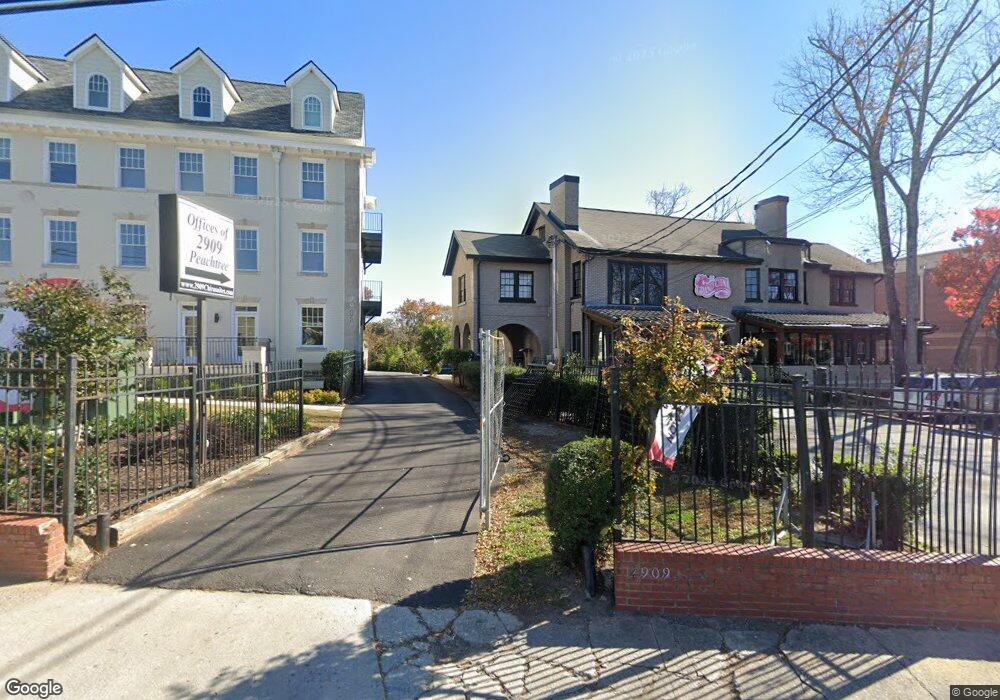2909 Peachtree Rd NE Unit 207 Atlanta, GA 30305
Garden Hills Neighborhood
1
Bed
1
Bath
946
Sq Ft
0.41
Acres
About This Home
This home is located at 2909 Peachtree Rd NE Unit 207, Atlanta, GA 30305. 2909 Peachtree Rd NE Unit 207 is a home located in Fulton County with nearby schools including Garden Hills Elementary School, Sutton Middle School, and North Atlanta High School.
Create a Home Valuation Report for This Property
The Home Valuation Report is an in-depth analysis detailing your home's value as well as a comparison with similar homes in the area
Home Values in the Area
Average Home Value in this Area
Tax History Compared to Growth
Map
Nearby Homes
- 55 Delmont Dr NE Unit D1
- 67 Delmont Dr NE
- 18 Peachtree Ave NE Unit 5
- 2881 Peachtree Rd NE Unit 1005
- 2881 Peachtree Rd NE Unit 702
- 2881 Peachtree Rd NE Unit 605
- 2881 Peachtree Rd NE Unit 1003
- 2881 Peachtree Rd NE Unit 1202
- 2881 Peachtree Rd NE Unit 1102
- 2881 Peachtree Rd NE Unit 2304
- 81 Delmont Dr NE
- 70 Sheridan Dr NE
- 70 Sheridan Dr NE Unit 12
- 94 Sheridan Dr NE
- 96 Sheridan Dr NE
- 98 Sheridan Dr NE
- 100 Sheridan Dr NE
- 25 Sheridan Dr NE Unit 5
- 2909 Peachtree Rd NE Unit 307
- 2909 Peachtree Rd NE Unit 106
- 2909 Peachtree Rd Unit 108
- 2909 Peachtree Rd Unit 202
- 2909 Peachtree Rd Unit 203
- 2909 Peachtree Rd Unit 206
- 2909 Peachtree Rd Unit 106
- 2909 Peachtree Rd Unit 107
- 38 Delmont Dr NE
- 2905 Peachtree Rd NE
- 3 Peachtree Ave NE
- 46 Delmont Dr NE
- 5 Peachtree Ave NE
- 2929 Peachtree Rd NE
- 9 Peachtree Ave NE
- 52 Delmont Dr NE Unit 4
- 52 Delmont Dr NE Unit B
- 60 Delmont Dr NE Unit F5
- 60 Delmont Dr NE Unit F1
- 60 Delmont Dr NE
