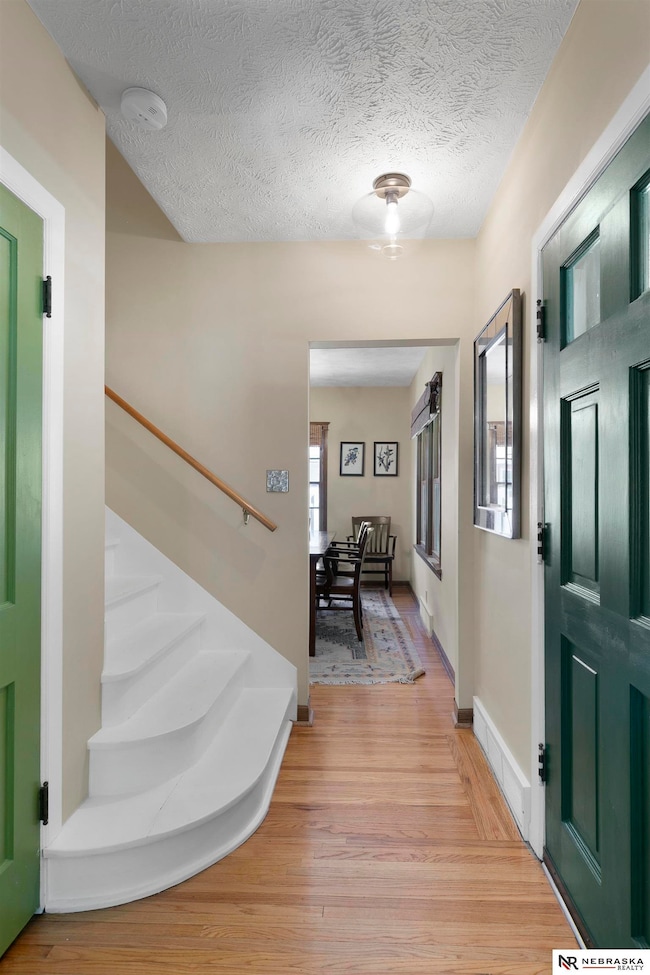
2909 S 26th St Lincoln, NE 68502
Country Club NeighborhoodEstimated payment $2,559/month
Highlights
- Deck
- Wood Flooring
- Formal Dining Room
- Sheridan Elementary School Rated A
- No HOA
- 1 Car Detached Garage
About This Home
Welcome to this adorable two bedroom plus one non-conforming country club charmer! The cozy front porch with swing, welcome all guests! Enter into the foyer and to the left is a large living room with fireplace, bright windows, and hardwood floors! To the right is the formal dining room with beautiful wood floors and built in book case! Enter into the kitchen with greenhouse window for plants and great views of the backyard. There are doors from the living room to the spacious outside deck! The backyard has beautiful flowers shade tree and is fully fenced. The second level has the primary bedroom and a second bedroom and bath. The lower level has another full bathroom and a family room or nonconforming bedroom. Laundry is on lower level. There are sliding glass doors to the lower level patio from the family room! This home is close to shopping and restaurants!
Listing Agent
Nebraska Realty Brokerage Phone: 402-575-1914 License #20180576 Listed on: 07/17/2025

Home Details
Home Type
- Single Family
Est. Annual Taxes
- $4,179
Year Built
- Built in 1932
Lot Details
- 4,596 Sq Ft Lot
- Lot Dimensions are 96 x 50 x 96 x 50
- Wood Fence
Parking
- 1 Car Detached Garage
- Garage Door Opener
Home Design
- Block Foundation
- Composition Roof
Interior Spaces
- 1.5-Story Property
- Wood Burning Fireplace
- Formal Dining Room
- Wood Flooring
Kitchen
- Oven or Range
- Dishwasher
- Disposal
Bedrooms and Bathrooms
- 2 Bedrooms
- 2 Full Bathrooms
Laundry
- Dryer
- Washer
Partially Finished Basement
- Walk-Out Basement
- Basement Windows
Outdoor Features
- Deck
- Patio
- Porch
Schools
- Beattie Elementary School
- Irving Middle School
- Lincoln Southeast High School
Utilities
- Forced Air Heating and Cooling System
- Fiber Optics Available
- Phone Available
- Cable TV Available
Community Details
- No Home Owners Association
- Country Club Subdivision
Listing and Financial Details
- Assessor Parcel Number 0901207018000
Map
Home Values in the Area
Average Home Value in this Area
Tax History
| Year | Tax Paid | Tax Assessment Tax Assessment Total Assessment is a certain percentage of the fair market value that is determined by local assessors to be the total taxable value of land and additions on the property. | Land | Improvement |
|---|---|---|---|---|
| 2024 | $4,179 | $302,400 | $60,000 | $242,400 |
| 2023 | $5,068 | $302,400 | $60,000 | $242,400 |
| 2022 | $4,518 | $226,700 | $36,000 | $190,700 |
| 2021 | $4,274 | $226,700 | $36,000 | $190,700 |
| 2020 | $3,915 | $204,900 | $36,000 | $168,900 |
| 2019 | $3,916 | $204,900 | $36,000 | $168,900 |
| 2018 | $3,545 | $184,700 | $36,000 | $148,700 |
| 2017 | $3,578 | $184,700 | $36,000 | $148,700 |
| 2016 | $3,725 | $191,300 | $33,000 | $158,300 |
| 2015 | $3,699 | $191,300 | $33,000 | $158,300 |
| 2014 | $3,203 | $164,700 | $33,000 | $131,700 |
| 2013 | -- | $164,700 | $33,000 | $131,700 |
Property History
| Date | Event | Price | Change | Sq Ft Price |
|---|---|---|---|---|
| 08/14/2025 08/14/25 | Price Changed | $409,000 | -3.8% | $236 / Sq Ft |
| 07/17/2025 07/17/25 | For Sale | $425,000 | -- | $245 / Sq Ft |
Purchase History
| Date | Type | Sale Price | Title Company |
|---|---|---|---|
| Warranty Deed | $168,000 | Ct |
Mortgage History
| Date | Status | Loan Amount | Loan Type |
|---|---|---|---|
| Open | $224,000 | New Conventional | |
| Closed | $45,000 | Future Advance Clause Open End Mortgage | |
| Closed | $159,600 | New Conventional | |
| Closed | $164,957 | FHA |
Similar Homes in Lincoln, NE
Source: Great Plains Regional MLS
MLS Number: 22518456
APN: 09-01-207-018-000
- 2573 Van Dorn St
- 2601 Woodsdale Blvd
- 2702 Bradfield Dr
- 2904 Georgian Ct
- 2832 Manse Ave
- 3100 S 29th St
- 2930 Van Dorn St
- 2941 Jackson Dr
- 3227 S 29th St
- 2201 Woodscrest Ave
- 2226 Smith St
- 2640 Lake St Unit C
- 2457 S 27th St Unit B
- 2808 Stratford Ave
- 2663 Park Ave
- 2609 Rathbone Rd
- 2675 Sewell St
- 3226 W Summit Blvd
- 1935 Van Dorn St
- 1916 Pawnee St
- 1632 S 21st St Unit 3 stall garage
- 1215 Arapahoe St
- 1255 S 25th St
- 4121 Normal Blvd
- 4201 Normal Blvd
- 2815 Tierra Dr
- 3400 Serenity Cir
- 4643 Calvert St Unit 2
- 5501 Warwick Ct
- 930 C St Unit 6
- 2632 K St Unit 1
- 1700 J St
- 2612 S 52nd St
- 5649 S 31st St
- 1900 K St
- 1810 K St
- 1301 Lincoln Mall
- 1201 Lincoln Mall
- 5450-5540 Salt Valley View St
- 4207 S 52nd St Unit 4207






