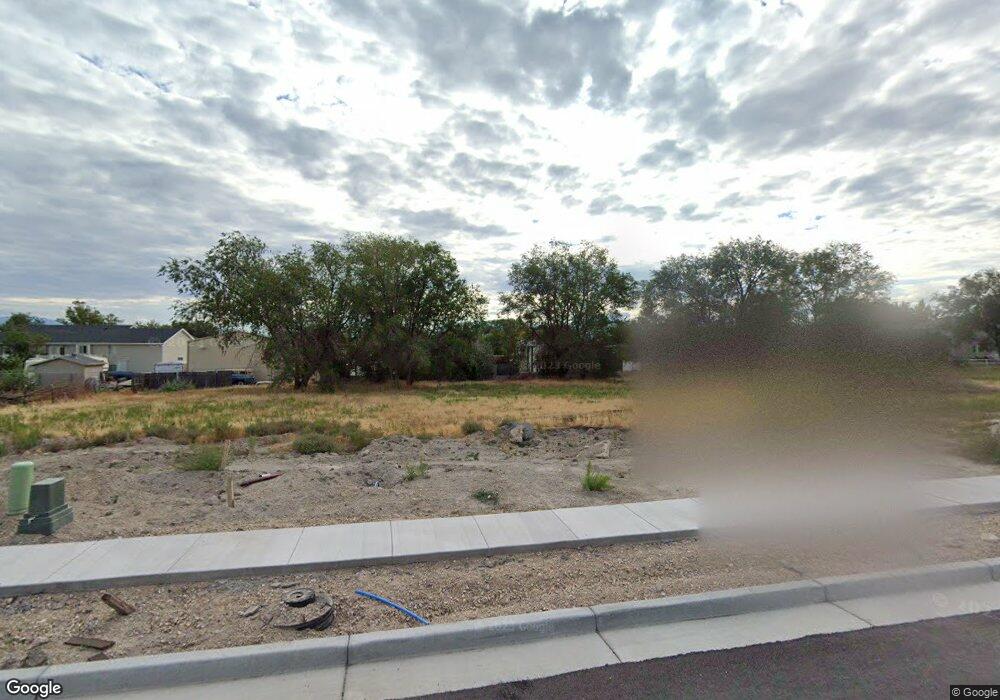Estimated Value: $336,000
5
Beds
3
Baths
3,552
Sq Ft
$95/Sq Ft
Est. Value
About This Home
This home is located at 2909 S Richards View Rd Unit 6, Magna, UT 84044 and is currently estimated at $336,000, approximately $94 per square foot. 2909 S Richards View Rd Unit 6 is a home located in Salt Lake County with nearby schools including Lake Ridge Elementary School, Cyprus High School, and Entheos Academy - Magna Campus.
Ownership History
Date
Name
Owned For
Owner Type
Purchase Details
Closed on
Nov 19, 2025
Sold by
Vp Homes Llc
Bought by
Paz Andres Garcia
Current Estimated Value
Home Financials for this Owner
Home Financials are based on the most recent Mortgage that was taken out on this home.
Original Mortgage
$688,275
Outstanding Balance
$688,275
Interest Rate
5.88%
Mortgage Type
New Conventional
Estimated Equity
-$352,275
Create a Home Valuation Report for This Property
The Home Valuation Report is an in-depth analysis detailing your home's value as well as a comparison with similar homes in the area
Home Values in the Area
Average Home Value in this Area
Purchase History
| Date | Buyer | Sale Price | Title Company |
|---|---|---|---|
| Paz Andres Garcia | -- | Old Republic Title |
Source: Public Records
Mortgage History
| Date | Status | Borrower | Loan Amount |
|---|---|---|---|
| Open | Paz Andres Garcia | $688,275 |
Source: Public Records
Tax History Compared to Growth
Tax History
| Year | Tax Paid | Tax Assessment Tax Assessment Total Assessment is a certain percentage of the fair market value that is determined by local assessors to be the total taxable value of land and additions on the property. | Land | Improvement |
|---|---|---|---|---|
| 2025 | $1,770 | $137,200 | $137,200 | -- |
| 2024 | $1,770 | $129,600 | $129,600 | -- |
| 2023 | $1,775 | $124,600 | $124,600 | $0 |
| 2022 | $1,717 | $122,200 | $122,200 | $0 |
Source: Public Records
Map
Nearby Homes
- 2996 S Richards View Rd
- 2793 S Millard Cove
- 7219 W Lara Leigh Ln Unit 3
- 7217 W Lara Leigh Ln Unit 4
- 7347 W Mineside Dr Unit 7347
- 3170 S Old Glory Cir
- 7116 W Adamo Dr
- 7116 W Bendixon Dr Unit 11
- 3843 S Iron Baron Dr
- 2857 S 7740 W
- 8483 W Loveridge Dr Unit 1313
- 8468 W Meadow Bank Way
- 8457 W Loveridge Dr Unit 1304
- 8894 W Newmont Dr Unit 364
- 3722 S Alluvial Dr
- 8484 W Meadow Bank Way
- 7164 W Magnum Vista Place
- 7090 Palomino Dr Unit 113
- 7785 W Alta Springs Ln
- 3048 S 7785 W
- 2899 Truscott Ct
- 2886 Truscott Ct
- 2940 Miracle Cove
- 2882 Truscott Ct
- 2899 S Truscott Ct
- 2934 S Richards View Rd
- 2866 S Truscott Ct
- 2866 S Truscott Ct
- 2923 Ensign Park Dr
- 7411 W Crystal Brook Cove
- 2987 S Richards View Rd
- 2914 S Richards View Rd
- 7410 Crystal Brook Cove
- 2941 Ensign Park Dr
- 2885 Truscott Ct
- 2948 S Richards View Rd
- 2940 S Miracle Cove
- 2941 S Ensign Park Dr Unit 216
- 2875 S Ensign Park Dr
- 2887 Ensign Park Dr
