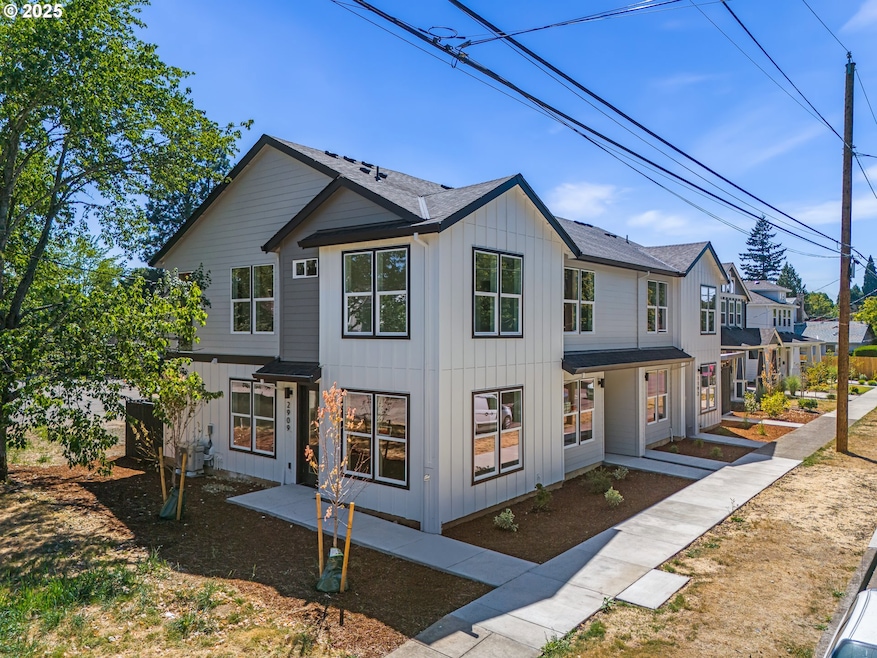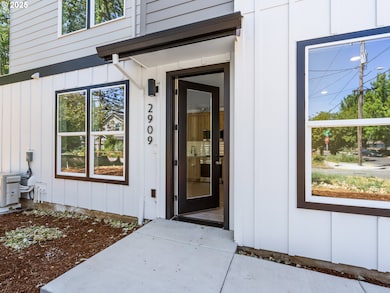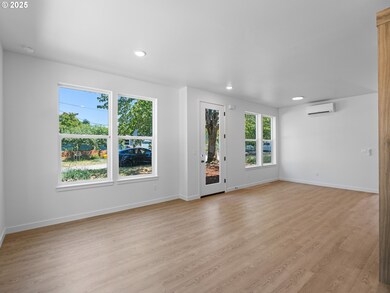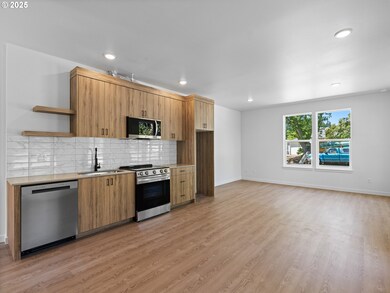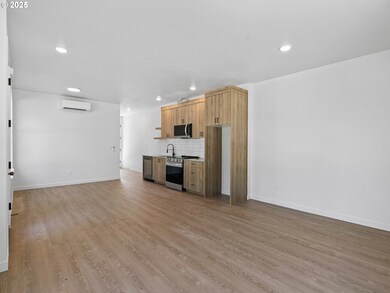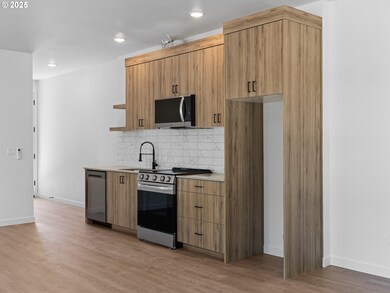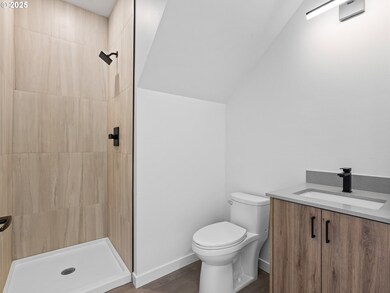2909 SE 73rd Ave Unit 1 Portland, OR 97206
South Tabor NeighborhoodEstimated payment $2,197/month
Highlights
- New Construction
- Contemporary Architecture
- Great Room
- View of Trees or Woods
- High Ceiling
- Private Yard
About This Home
Hello, future homeowner—I’ve been thoughtfully crafted just for you by a talented local boutique builder, and I can’t wait to welcome you inside. With over 1,000 square feet of light-filled living space, I offer comfort, style, and functionality in equal measure. Step into my great room and you’ll immediately notice my soaring ceilings and oversized picture windows that bathe the space in natural light. My gourmet kitchen is ready for your favorite meals, complete with stainless steel appliances, custom cabinetry, solid surface countertops, and a designer tile backsplash. My main level features a full bathroom with a walk-in shower, perfect for guests or easy access. Upstairs, I have two cozy bedrooms and another full bath waiting for you. Every corner of me is finished with care—from the stylish fixtures to the thoughtfully chosen materials that create a warm, modern aesthetic. When you're ready to unwind, step out to my gracious patio—a perfect spot for morning coffee or evening gatherings. And to give you peace of mind, I come with a one-year builder’s warranty. I’m nestled in the heart of South Tabor, where peaceful tree-lined streets meet the energy of nearby shops, cafés, and Mt. Tabor Park. With a near-perfect 99 Bike Score, you’ll love how easy it is to get around. My purchase price is subject to you qualifying for the Portland Housing Bureau’s SDC Program. Don’t worry, though, my people are specialists! I’m more than just a house—I’m ready to be your next home. So, let’s begin our next chapter together? [Home Energy Score = 10. HES Report at
Listing Agent
Keller Williams Realty Portland Premiere Brokerage Phone: 503-709-4632 License #199910100 Listed on: 07/18/2025

Co-Listing Agent
Keller Williams Realty Portland Premiere Brokerage Phone: 503-709-4632 License #201231606
Townhouse Details
Home Type
- Townhome
Year Built
- Built in 2025 | New Construction
Lot Details
- Fenced
- Private Yard
Parking
- No Garage
Home Design
- Contemporary Architecture
- Composition Roof
- Cement Siding
Interior Spaces
- 1,036 Sq Ft Home
- 2-Story Property
- High Ceiling
- Double Pane Windows
- Vinyl Clad Windows
- Great Room
- Family Room
- Living Room
- Dining Room
- Views of Woods
Kitchen
- Free-Standing Range
- Microwave
- Dishwasher
- Tile Countertops
Bedrooms and Bathrooms
- 2 Bedrooms
Laundry
- Laundry Room
- Washer and Dryer Hookup
Eco-Friendly Details
- Green Certified Home
Schools
- Bridger Elementary School
- Harrison Park Middle School
- Franklin High School
Utilities
- Mini Split Air Conditioners
- Mini Split Heat Pump
- Electric Water Heater
Listing and Financial Details
- Assessor Parcel Number New Construction
Community Details
Overview
- Property has a Home Owners Association
- 4 Units
- South Tabor Subdivision
Amenities
- Courtyard
Map
Home Values in the Area
Average Home Value in this Area
Property History
| Date | Event | Price | List to Sale | Price per Sq Ft |
|---|---|---|---|---|
| 11/10/2025 11/10/25 | Pending | -- | -- | -- |
| 09/02/2025 09/02/25 | Price Changed | $349,900 | -2.8% | $338 / Sq Ft |
| 07/18/2025 07/18/25 | For Sale | $359,900 | -- | $347 / Sq Ft |
Source: Regional Multiple Listing Service (RMLS)
MLS Number: 124246225
- 7200 SE Woodward St Unit 2
- 7196 SE Woodward St Unit 3
- 7192 SE Woodward St Unit 4
- 2901 SE 73rd Ave
- 2723 SE 74th Ave
- 2726 SE 75th Ave
- 2618 SE 75th Ave
- 3405 SE 69th Ave
- 2931 SE 67th Ave
- 7247 SE Division St
- 3535 SE 73rd Ave
- 6678 SE Clinton St
- 3106 SE 79th Ave Unit C
- 3535 SE 69th Ave
- 3601 SE 76th Ave
- 3636 SE 74th Ave
- 2936 SE 80th Ave
- 3004 SE 80th Ave
- 6600 SE Division St Unit 202
- 3801 SE 72nd Ave
