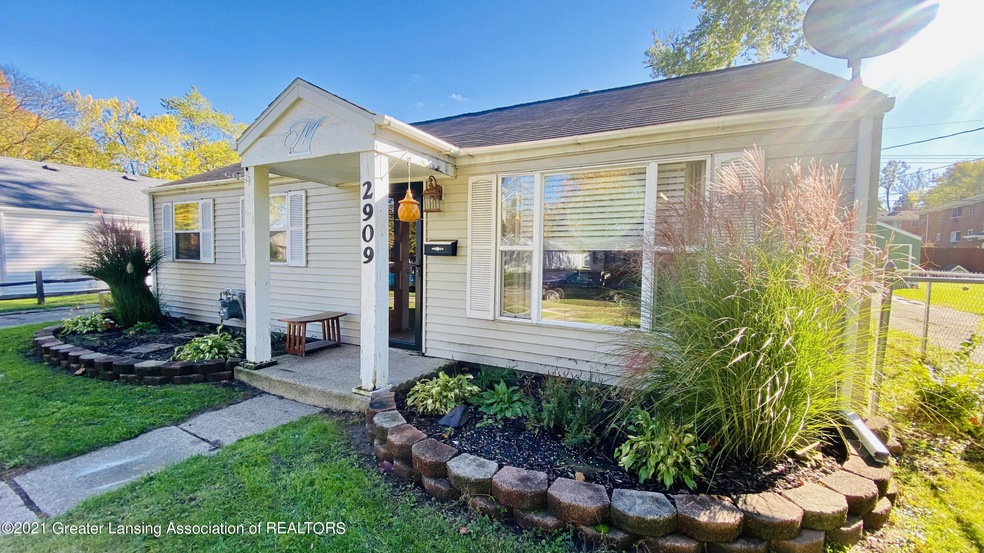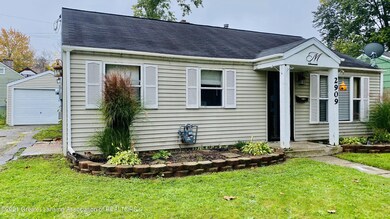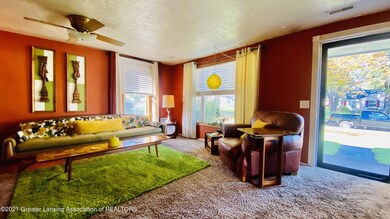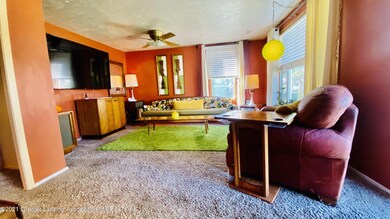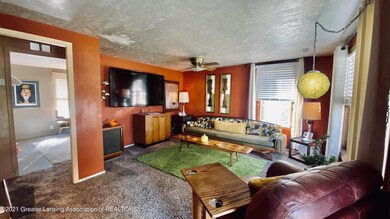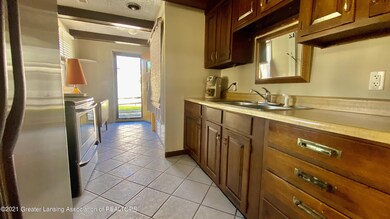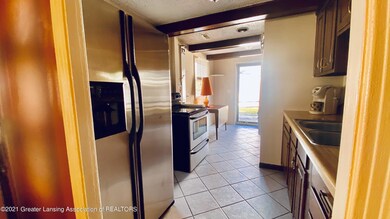
2909 Timber Dr Lansing, MI 48917
Edgemont Park NeighborhoodHighlights
- Eat-In Kitchen
- 1-Story Property
- Forced Air Heating and Cooling System
- Living Room
- Landscaped
- 3-minute walk to Windemere Park
About This Home
As of January 2022Welcome to this groovy, two bedroom, one bath, 884 square-foot ranch, located in the Waverly school district. Additional features include: fenced in yard, first floor laundry, and a one car garage.
Last Agent to Sell the Property
EXIT Realty Home Partners License #6501393858 Listed on: 10/27/2021

Last Buyer's Agent
Donivan Wells
EXIT Realty Home Partners License #6501435637

Home Details
Home Type
- Single Family
Est. Annual Taxes
- $1,569
Year Built
- Built in 1950 | Remodeled
Lot Details
- 7,710 Sq Ft Lot
- Lot Dimensions are 55 x 140
- Landscaped
- Back Yard Fenced
Parking
- 1 Car Garage
- Private Parking
- Front Facing Garage
Home Design
- Slab Foundation
- Vinyl Siding
Interior Spaces
- 884 Sq Ft Home
- 1-Story Property
- Living Room
- Dining Room
Kitchen
- Eat-In Kitchen
- Electric Oven
- Range
Flooring
- Carpet
- Vinyl
Bedrooms and Bathrooms
- 2 Bedrooms
- 1 Full Bathroom
Laundry
- Laundry on main level
- Laundry in Kitchen
- Dryer
- Washer
Additional Features
- City Lot
- Forced Air Heating and Cooling System
Community Details
- Westfield Hills Subdivision
Listing and Financial Details
- Home warranty included in the sale of the property
Ownership History
Purchase Details
Purchase Details
Home Financials for this Owner
Home Financials are based on the most recent Mortgage that was taken out on this home.Purchase Details
Home Financials for this Owner
Home Financials are based on the most recent Mortgage that was taken out on this home.Purchase Details
Purchase Details
Home Financials for this Owner
Home Financials are based on the most recent Mortgage that was taken out on this home.Purchase Details
Similar Homes in Lansing, MI
Home Values in the Area
Average Home Value in this Area
Purchase History
| Date | Type | Sale Price | Title Company |
|---|---|---|---|
| Warranty Deed | -- | None Listed On Document | |
| Warranty Deed | $88,300 | Transnation Title | |
| Special Warranty Deed | $32,900 | None Available | |
| Sheriffs Deed | $36,000 | None Available | |
| Warranty Deed | $76,900 | -- | |
| Warranty Deed | $47,900 | -- |
Mortgage History
| Date | Status | Loan Amount | Loan Type |
|---|---|---|---|
| Previous Owner | $85,651 | New Conventional | |
| Previous Owner | $4,224 | Unknown | |
| Previous Owner | $32,303 | FHA | |
| Previous Owner | $90,000 | Unknown | |
| Previous Owner | $80,000 | Unknown | |
| Previous Owner | $76,789 | FHA |
Property History
| Date | Event | Price | Change | Sq Ft Price |
|---|---|---|---|---|
| 01/07/2022 01/07/22 | Sold | $88,300 | -0.8% | $100 / Sq Ft |
| 11/09/2021 11/09/21 | Price Changed | $89,000 | -5.3% | $101 / Sq Ft |
| 10/27/2021 10/27/21 | For Sale | $94,000 | +185.7% | $106 / Sq Ft |
| 03/31/2016 03/31/16 | Sold | $32,900 | 0.0% | $37 / Sq Ft |
| 03/31/2016 03/31/16 | Sold | $32,900 | 0.0% | $37 / Sq Ft |
| 02/23/2016 02/23/16 | Pending | -- | -- | -- |
| 02/18/2016 02/18/16 | For Sale | $32,900 | 0.0% | $37 / Sq Ft |
| 02/10/2016 02/10/16 | Pending | -- | -- | -- |
| 01/15/2016 01/15/16 | Price Changed | $32,900 | -5.7% | $37 / Sq Ft |
| 12/18/2015 12/18/15 | For Sale | $34,900 | -- | $39 / Sq Ft |
Tax History Compared to Growth
Tax History
| Year | Tax Paid | Tax Assessment Tax Assessment Total Assessment is a certain percentage of the fair market value that is determined by local assessors to be the total taxable value of land and additions on the property. | Land | Improvement |
|---|---|---|---|---|
| 2025 | $2,537 | $49,500 | $13,800 | $35,700 |
| 2024 | $12 | $47,200 | $12,300 | $34,900 |
| 2023 | $2,389 | $41,900 | $12,300 | $29,600 |
| 2022 | $1,658 | $34,000 | $9,500 | $24,500 |
| 2021 | $1,712 | $31,200 | $7,800 | $23,400 |
| 2020 | $1,594 | $28,100 | $7,800 | $20,300 |
| 2019 | $1,569 | $26,500 | $6,200 | $20,300 |
| 2018 | $1,566 | $25,700 | $6,800 | $18,900 |
| 2017 | $1,503 | $25,700 | $6,800 | $18,900 |
| 2016 | -- | $24,200 | $4,700 | $19,500 |
| 2015 | -- | $24,500 | $9,462 | $15,038 |
| 2014 | -- | $22,700 | $12,165 | $10,535 |
Agents Affiliated with this Home
-
Nicole Reimer

Seller's Agent in 2022
Nicole Reimer
EXIT Realty Home Partners
(517) 927-3701
2 in this area
73 Total Sales
-
D
Buyer's Agent in 2022
Donivan Wells
EXIT Realty Home Partners
-
T
Seller's Agent in 2016
Tony Schmidt
Tony R Schmidt Realty, Inc
-
N
Buyer's Agent in 2016
Non Participant
Non Realcomp Office
-
U
Buyer's Agent in 2016
Unidentified Agent
Unidentified Office
-
Joan Spagnuolo

Buyer's Agent in 2016
Joan Spagnuolo
Oasis Realty
(517) 202-5113
28 Total Sales
Map
Source: Greater Lansing Association of Realtors®
MLS Number: 260749
APN: 21-01-07-404-008
- 3003 Timber Dr
- 3014 Timber Dr
- 918 Bon Air Rd
- 846 Morris Ave
- 3326 W Willow St
- 3331 Pickwick Place
- 511 N Catherine St
- 500 N Catherine St
- 420 N Catherine St
- 906 Stanley St
- 1649 Boynton Dr
- 2921 Tecumseh River Rd
- 1610 Ravenswood Dr
- 826 N Verlinden Ave
- 233 N Rosemary St
- 2031 Beacon Hill Dr
- 204 N Grace St
- 1808 Drexel Rd
- 1900 Kaplan St
- 813 N Jenison Ave
