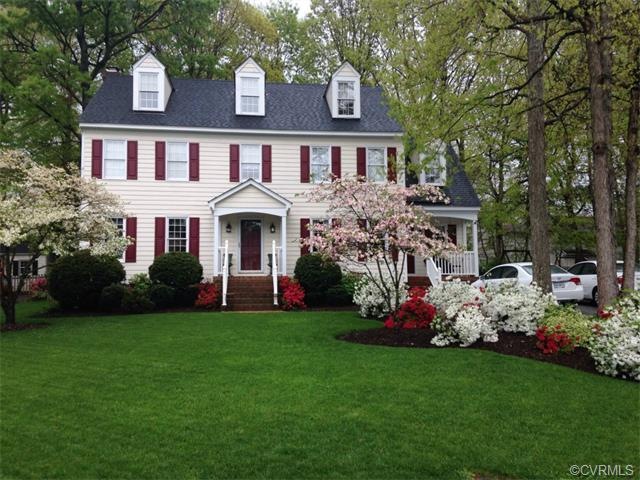
2909 Waterford Way E Henrico, VA 23233
Wellesley NeighborhoodAbout This Home
As of September 2024This home is located at 2909 Waterford Way E, Henrico, VA 23233 and is currently priced at $335,000, approximately $149 per square foot. This property was built in 1989. 2909 Waterford Way E is a home located in Henrico County with nearby schools including Gayton Elementary School, Pocahontas Middle School, and Mills E. Godwin High School.
Last Agent to Sell the Property
ERA Woody Hogg & Assoc License #0225048643 Listed on: 03/31/2015

Home Details
Home Type
- Single Family
Est. Annual Taxes
- $4,417
Year Built
- 1989
Home Design
- Composition Roof
Interior Spaces
- Property has 2 Levels
Bedrooms and Bathrooms
- 4 Bedrooms
- 2 Full Bathrooms
Utilities
- Forced Air Zoned Heating and Cooling System
- Heat Pump System
Listing and Financial Details
- Assessor Parcel Number 737-756-2976
Ownership History
Purchase Details
Home Financials for this Owner
Home Financials are based on the most recent Mortgage that was taken out on this home.Purchase Details
Home Financials for this Owner
Home Financials are based on the most recent Mortgage that was taken out on this home.Purchase Details
Home Financials for this Owner
Home Financials are based on the most recent Mortgage that was taken out on this home.Purchase Details
Home Financials for this Owner
Home Financials are based on the most recent Mortgage that was taken out on this home.Similar Homes in Henrico, VA
Home Values in the Area
Average Home Value in this Area
Purchase History
| Date | Type | Sale Price | Title Company |
|---|---|---|---|
| Bargain Sale Deed | $550,000 | Old Republic Title | |
| Warranty Deed | $335,000 | -- | |
| Warranty Deed | -- | -- | |
| Warranty Deed | -- | -- |
Mortgage History
| Date | Status | Loan Amount | Loan Type |
|---|---|---|---|
| Open | $139,000 | New Conventional | |
| Open | $522,500 | New Conventional | |
| Previous Owner | $284,000 | Stand Alone Refi Refinance Of Original Loan | |
| Previous Owner | $318,250 | New Conventional | |
| Previous Owner | $19,300 | New Conventional | |
| Previous Owner | $154,400 | New Conventional |
Property History
| Date | Event | Price | Change | Sq Ft Price |
|---|---|---|---|---|
| 09/16/2024 09/16/24 | Sold | $550,000 | 0.0% | $245 / Sq Ft |
| 09/02/2024 09/02/24 | Pending | -- | -- | -- |
| 08/27/2024 08/27/24 | For Sale | $549,950 | +64.2% | $245 / Sq Ft |
| 05/22/2015 05/22/15 | Sold | $335,000 | -0.6% | $149 / Sq Ft |
| 04/01/2015 04/01/15 | Pending | -- | -- | -- |
| 03/31/2015 03/31/15 | For Sale | $337,000 | -- | $150 / Sq Ft |
Tax History Compared to Growth
Tax History
| Year | Tax Paid | Tax Assessment Tax Assessment Total Assessment is a certain percentage of the fair market value that is determined by local assessors to be the total taxable value of land and additions on the property. | Land | Improvement |
|---|---|---|---|---|
| 2025 | $4,417 | $462,000 | $110,000 | $352,000 |
| 2024 | $4,417 | $448,900 | $110,000 | $338,900 |
| 2023 | $3,816 | $448,900 | $110,000 | $338,900 |
| 2022 | $3,462 | $407,300 | $100,000 | $307,300 |
| 2021 | $2,935 | $337,400 | $80,000 | $257,400 |
| 2020 | $2,935 | $337,400 | $80,000 | $257,400 |
| 2019 | $3,002 | $345,100 | $80,000 | $265,100 |
| 2018 | $2,835 | $325,900 | $80,000 | $245,900 |
| 2017 | $2,518 | $289,400 | $80,000 | $209,400 |
| 2016 | $2,518 | $289,400 | $80,000 | $209,400 |
| 2015 | $2,367 | $289,400 | $80,000 | $209,400 |
| 2014 | $2,367 | $272,100 | $80,000 | $192,100 |
Agents Affiliated with this Home
-

Seller's Agent in 2024
Shannon Haskins
Real Broker LLC
(804) 840-1531
2 in this area
109 Total Sales
-

Buyer's Agent in 2024
Monica Maney
Compass
(804) 548-5428
1 in this area
97 Total Sales
-

Seller's Agent in 2015
Robert Price
ERA Woody Hogg & Assoc
(804) 427-5121
1 in this area
20 Total Sales
Map
Source: Central Virginia Regional MLS
MLS Number: 1508846
APN: 737-756-2976
- 2650 Clary Preston Dr
- 2801 Aspinwald Dr
- 2711 Robson Ct
- 2745 Dalkeith Dr
- 2730 Dalkeith Dr
- 12262 Church Rd
- 3013 Wiltonshire Dr
- 12003 Warrington Ct
- 2500 Madison Station Ct
- 12017 Heiber Ct
- 2142 Plan at Shire Walk
- 2242 Plan at Shire Walk
- 2244 Plan at Shire Walk
- 2044 Plan at Shire Walk
- 2042 Plan at Shire Walk
- Laurel Grand View Plan at Shire Walk
- Laurel Plan at Shire Walk
- Laurel Grand Plan at Shire Walk
- Laurel View Plan at Shire Walk
- 2144 Plan at Shire Walk
