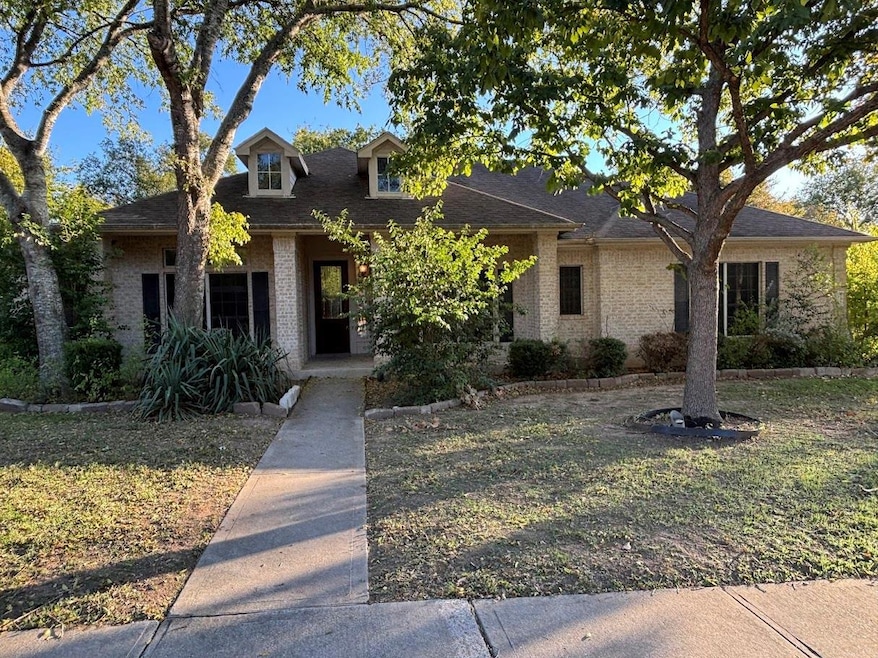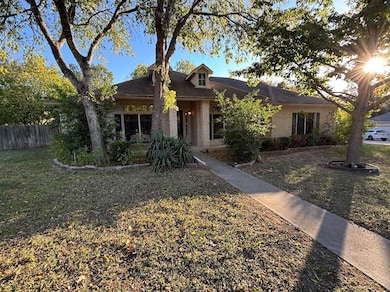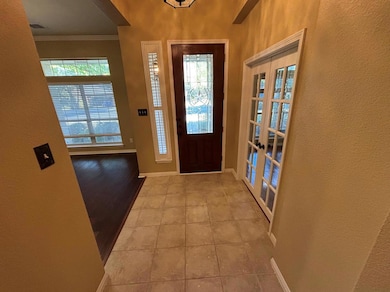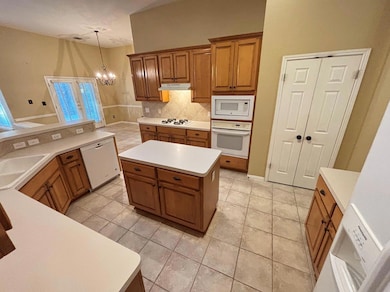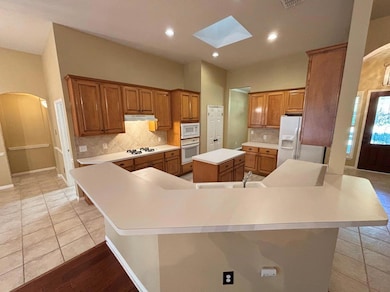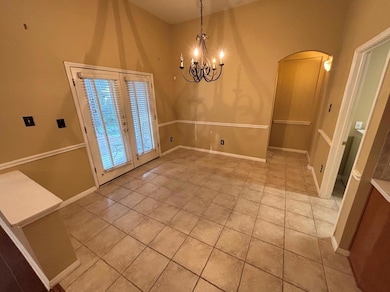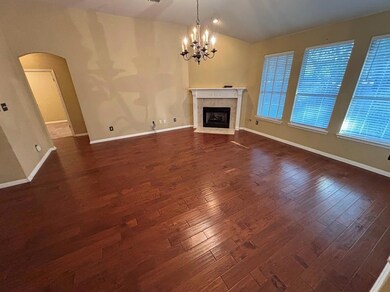2909 Yandall Dr Austin, TX 78748
Highlights
- Open Floorplan
- Wooded Lot
- High Ceiling
- Baranoff Elementary School Rated A-
- Wood Flooring
- Community Pool
About This Home
Available for quick move in! **$2,595.00/month for a 18 month lease, $2,695.00/month for a 12 month lease, or $2,795.00/month for a 6 month lease.** Welcome to this gorgeous one-story home featuring a charming front porch—perfect for relaxing. The spacious kitchen offers a large center island, ideal for the home chef and open to the family room for easy entertaining. Refrigerator/washer/dryer included! Enjoy your morning coffee on the wood deck overlooking a fantastic backyard. The primary suite is thoughtfully situated on the west side of the home, separate from the secondary bedrooms for added privacy. The primary bath includes a garden tub, separate shower, and double vanity. The dedicated study features a closet and can easily serve as a fourth bedroom. Generously sized closets throughout provide plenty of storage. Just a short walk to Baranoff Elementary, the community pool, and playground—offering comfort, convenience, and charm all in one. Tenants will be responsible for extra $20.00 per month for HVAC filters to be delivered monthly (Utility and Maintenance Reduction Program). **Tenants will be required to carry renters insurance.**
Listing Agent
TexCen Realty Brokerage Phone: (512) 292-0800 License #0515627 Listed on: 11/14/2025
Home Details
Home Type
- Single Family
Est. Annual Taxes
- $9,783
Year Built
- Built in 2001
Lot Details
- 0.34 Acre Lot
- North Facing Home
- Back Yard Fenced
- Landscaped
- Interior Lot
- Wooded Lot
Parking
- 2 Car Garage
- Side Facing Garage
- Single Garage Door
- Garage Door Opener
- Driveway
- Outside Parking
Home Design
- Slab Foundation
- Shingle Roof
Interior Spaces
- 2,373 Sq Ft Home
- 1-Story Property
- Open Floorplan
- High Ceiling
- Ceiling Fan
- Washer and Dryer
Kitchen
- Breakfast Bar
- Oven
- Cooktop
- Microwave
- Dishwasher
- Kitchen Island
- Disposal
Flooring
- Wood
- Carpet
Bedrooms and Bathrooms
- 4 Main Level Bedrooms
- Walk-In Closet
- 2 Full Bathrooms
- Soaking Tub
Home Security
- Carbon Monoxide Detectors
- Fire and Smoke Detector
Schools
- Baranoff Elementary School
- Bailey Middle School
- Bowie High School
Utilities
- Central Heating and Cooling System
- Vented Exhaust Fan
- ENERGY STAR Qualified Water Heater
- High Speed Internet
- Cable TV Available
Listing and Financial Details
- Security Deposit $2,550
- Tenant pays for all utilities, pest control
- $75 Application Fee
- Assessor Parcel Number 04363009130000
- Tax Block H
Community Details
Overview
- Property has a Home Owners Association
- Southland Oaks Sec 03 B Subdivision
- Property managed by TexCen Realty
Recreation
- Community Playground
- Community Pool
Pet Policy
- Limit on the number of pets
- Pet Size Limit
- Pet Deposit $500
- Dogs and Cats Allowed
- Breed Restrictions
- Large pets allowed
Map
Source: Unlock MLS (Austin Board of REALTORS®)
MLS Number: 9162468
APN: 349173
- 2716 Cradlerock Terrace
- 3001 Shoot Out Ct
- 11800 Yarbrough Dr
- 12316 Sugar Leaf Place
- 12101 Cascade Caverns Trail
- 2600 Winding Brook Dr
- 12421 Gun Metal Dr
- 3300 Lost Oasis Hollow
- 3300 Onion Hollow Cove
- 3305 Eldorado Trail
- 12504 Gun Metal Dr
- 2812 Alsatia Dr
- 11315 Menodora Dr
- 12200 Barras Branch Dr Unit 135
- 2400 Chambray Ct
- 11708 Bruce Jenner Ln
- 3101 Festus Dr
- 12304 Barras Branch Dr
- 2408 Claret Cove Unit 110
- 3321 Lost Oasis Hollow
- 12812 Black Hills Dr
- 11503 Johnny Weismuller Ln
- 2600 Theresa Blanchard Ln
- 11620 Paul E Anderson Dr
- 2402 Marcus Abrams Blvd
- 11412 Kingsgate Dr
- 11228 Pickard Ln
- 12112 Rancho Alto Rd
- 2209 Christoff Loop
- 10816 Pall Mall Dr
- 2401 Christoff Loop
- 2201 Kaiser Dr
- 11611 James B Connolly Ln
- 12201 Broten St
- 11414 Eddie Egan Ln
- 3412 Lynnbrook Dr
- 1608 Catalan Rd Unit 302
- 2036 Kaiser Dr
- 2205 Boyds Way
- 1709 McClannahan Dr
