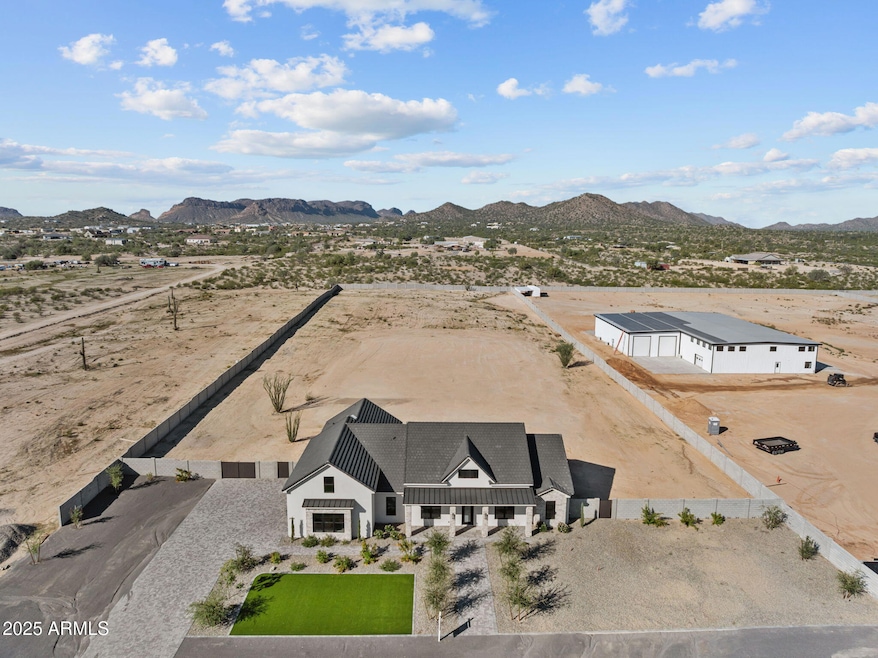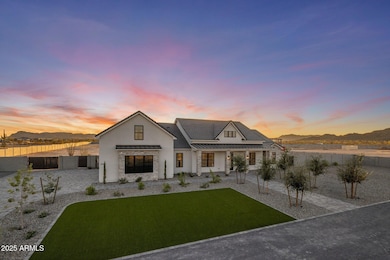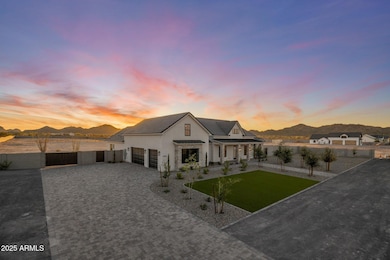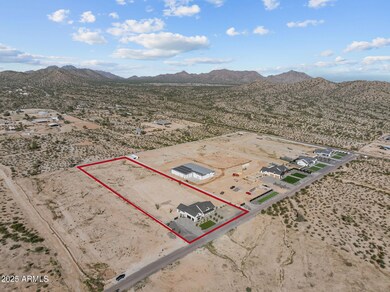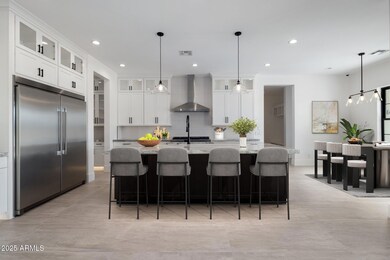29096 N Marchant Trace Queen Creek, AZ 85142
San Tan Mountain NeighborhoodEstimated payment $8,037/month
Highlights
- 3.34 Acre Lot
- No HOA
- Dual Vanity Sinks in Primary Bathroom
- 1 Fireplace
- Eat-In Kitchen
- Security System Owned
About This Home
Experience modern luxury and rare acreage with this new-construction custom estate on 3.3 acres with NO HOA. Offering 4 bedrooms + den + bonus space and 3.5 baths across 3,448 sq. ft., this home blends elevated design with exceptional functionality.
The chef's kitchen features high-end stainless steel appliances, an oversized island, quartzite/marble-hybrid counters, and a spacious butler's pantry. The primary suite includes a spa-inspired bath, a built-in coffee/tea station with beverage refrigerator, and a custom walk-in closet.
Additional features include large-format tile flooring, designer finishes, a fireplace with built-ins, an upstairs bonus room with storage, a fully enclosed block-wall rear yard, landscaped front yard, and a 3-car garage. The 3.3-acre lot offers incredible flexibility, build your dream compound, additional garages, a casita, workshop, or more.
An additional 3.3-acre land parcel next door is also available, providing the opportunity to expand your estate or create a multi-parcel compound in a prime location.
Home Details
Home Type
- Single Family
Est. Annual Taxes
- $1,636
Year Built
- Built in 2025
Lot Details
- 3.34 Acre Lot
- Desert faces the front of the property
- Block Wall Fence
- Artificial Turf
- Front Yard Sprinklers
Parking
- 6 Open Parking Spaces
- 3 Car Garage
Home Design
- Wood Frame Construction
- Tile Roof
- Stucco
Interior Spaces
- 3,448 Sq Ft Home
- 1-Story Property
- 1 Fireplace
- Security System Owned
- Washer and Dryer Hookup
Kitchen
- Eat-In Kitchen
- Breakfast Bar
- Built-In Microwave
- Kitchen Island
Flooring
- Carpet
- Tile
Bedrooms and Bathrooms
- 4 Bedrooms
- 3.5 Bathrooms
- Dual Vanity Sinks in Primary Bathroom
- Bathtub With Separate Shower Stall
Schools
- San Tan Heights Elementary
- San Tan Foothills High School
Utilities
- Central Air
- Heating Available
- High Speed Internet
Community Details
- No Home Owners Association
- Association fees include no fees
- Built by Custom
- A Portion Of The East Half Of The Northwest Quarte Subdivision
Listing and Financial Details
- Assessor Parcel Number 509-20-049-E
Map
Home Values in the Area
Average Home Value in this Area
Property History
| Date | Event | Price | List to Sale | Price per Sq Ft |
|---|---|---|---|---|
| 11/05/2025 11/05/25 | For Sale | $1,499,000 | -- | $435 / Sq Ft |
Source: Arizona Regional Multiple Listing Service (ARMLS)
MLS Number: 6943318
- 28319 N Marchant Trace
- 3508 W New Life Ln
- 3785 W Silverdale Rd
- 3555 W Hummingbird Ln
- 3925 W Moon Dust Trail
- 0 (Lot-G) N Royce Rd Unit Lot G
- 0 (Lot-H) N Royce Rd Unit Lot H
- 0 N Lot 1 - Royce Rd
- 0 N Rd
- 0 N Rd
- 0 N Lot 4 - Royce Rd
- 0 N Lot 5 - Royce Rd
- 0 N Marchant Trace Unit B 6863050
- 0 W Foxtrot Trail
- 28383 N Mildred Rd
- - Bryce Trail
- 2648 W Silverdale Rd
- 0 N Bryce Trail Unit 26 6921779
- 3525 Plan at Queen Bee Lane
- 4034 Plan at Queen Bee Lane
- 856 W Quail Cir
- 4393 W Crescent Rd
- 113 W Saddle Way
- 29643 N Gecko Trail
- 4 W Saddle Way
- 28995 N Shannon Dr
- 153 E Dry Creek Rd
- 298 E Diamond Trail
- 2863 W Mila Way
- 30079 N Little Leaf Dr
- 29604 N Balmoral Place Unit 13
- 422 E Saddle Way
- 30445 N Sunray Dr
- 2261 W Mila Way
- 28406 N Crimm Rd
- 1621 W Flintlock Dr
- 32647 N Cherry Creek Rd
- 30365 N Maple Chase Dr
- 29062 N Mountain View Rd
- 29271 N Rosewood Dr
