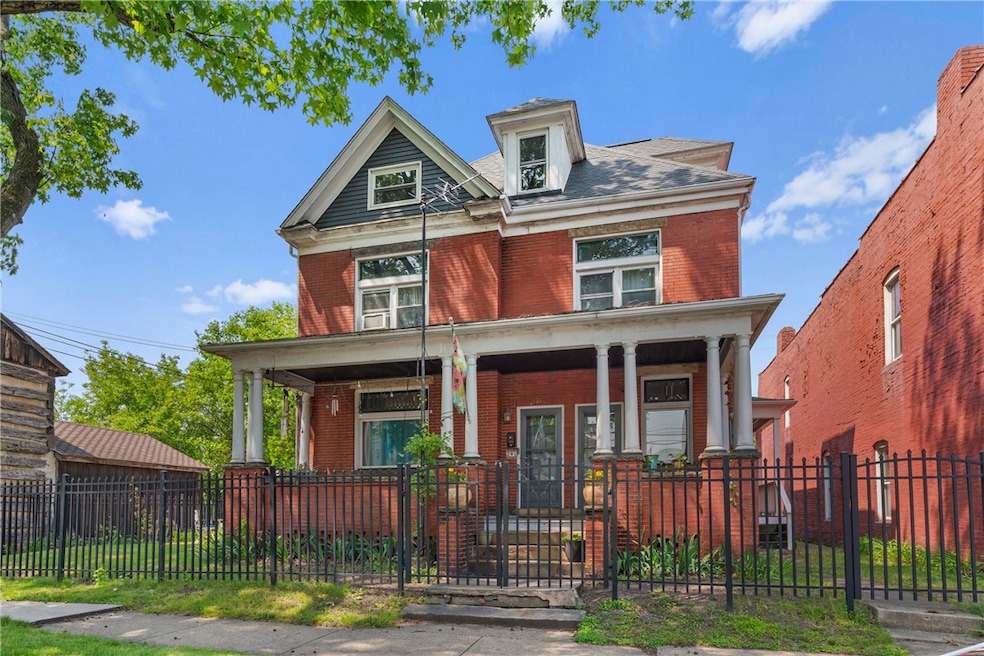291 13th St Ambridge, PA 15003
Estimated payment $1,645/month
About This Home
Step into this beautifully maintained duplex nestled in the historic district of Ambridge, offering an impressive 3,230 sq ft of living space. This rare gem seamlessly blends timeless character with thoughtful modern upgrades, featuring exquisitely preserved woodwork, original fireplaces, and elegant beveled glass windows that showcase true craftsmanship. Both units offer 2 spacious bedrooms and 1 full bath, with gleaming hardwood floors, updated kitchens and bathrooms, and plenty of natural light throughout. The first floor unit (Unit 1 ) features great outdoor spaces and less stairs. The second-floor unit (Unit 2) is especially spacious, featuring in-unit laundry, generously sized rooms, and a walk-in closet. A huge finished attic provides flexible space perfect for studio style living, or extra living space. Highlights include: detached garage, classic architectural details, and a layout that accommodates a variety of living arrangements ideal for owner-occupants or investors.
Property Details
Home Type
- Multi-Family
Est. Annual Taxes
- $3,630
Year Built
- Built in 1920
Lot Details
- 4,356 Sq Ft Lot
Parking
- 1 Car Garage
Home Design
- Duplex
- Asphalt Roof
Additional Features
- Unfinished Basement
Community Details
- 2 Units
- Insurance Expense $2,373
Map
Home Values in the Area
Average Home Value in this Area
Tax History
| Year | Tax Paid | Tax Assessment Tax Assessment Total Assessment is a certain percentage of the fair market value that is determined by local assessors to be the total taxable value of land and additions on the property. | Land | Improvement |
|---|---|---|---|---|
| 2025 | $1,021 | $78,500 | $9,000 | $69,500 |
| 2024 | $3,465 | $78,500 | $9,000 | $69,500 |
| 2023 | $3,657 | $25,400 | $3,200 | $22,200 |
| 2022 | $3,657 | $25,400 | $3,200 | $22,200 |
| 2021 | $3,657 | $25,400 | $3,200 | $22,200 |
| 2020 | $3,605 | $25,400 | $3,200 | $22,200 |
| 2019 | $3,605 | $25,400 | $3,200 | $22,200 |
| 2018 | $3,551 | $25,400 | $3,200 | $22,200 |
| 2017 | $3,551 | $25,400 | $3,200 | $22,200 |
| 2016 | $3,367 | $25,400 | $3,200 | $22,200 |
| 2015 | $564 | $25,400 | $3,200 | $22,200 |
| 2014 | $564 | $25,400 | $3,200 | $22,200 |
Property History
| Date | Event | Price | Change | Sq Ft Price |
|---|---|---|---|---|
| 06/26/2025 06/26/25 | For Sale | $245,000 | +61.2% | -- |
| 08/29/2019 08/29/19 | Pending | -- | -- | -- |
| 08/27/2019 08/27/19 | Sold | $152,000 | -7.9% | $44 / Sq Ft |
| 06/05/2019 06/05/19 | For Sale | $165,000 | +36.9% | $48 / Sq Ft |
| 03/24/2015 03/24/15 | Sold | $120,500 | -7.2% | $35 / Sq Ft |
| 03/10/2015 03/10/15 | Pending | -- | -- | -- |
| 01/21/2015 01/21/15 | For Sale | $129,900 | -- | $38 / Sq Ft |
Purchase History
| Date | Type | Sale Price | Title Company |
|---|---|---|---|
| Deed | $152,000 | Pennsylvania Land Titles | |
| Deed | $120,500 | None Available |
Mortgage History
| Date | Status | Loan Amount | Loan Type |
|---|---|---|---|
| Open | $136,800 | New Conventional | |
| Previous Owner | $652,200 | Commercial | |
| Previous Owner | $90,375 | Future Advance Clause Open End Mortgage |
Source: West Penn Multi-List
MLS Number: 1707921
APN: 12-001-1002.000
- 1513 Duss Ave Unit 1st Floor
- 999 Beaver Rd
- 898 Duss Ave Unit 9
- 898 18th St Unit 5
- 2001 Lenz Ave
- 642 Beaver Rd
- 615 Olive Ln Unit 1
- 610 Pine St Unit 1
- 568 Merchant St
- 566 Merchant St Unit 1
- 2001 Washington St
- 126 Spring St
- 4086 Jordan St Unit 4
- 121 Pilgrim Dr
- 316 Beaver St Unit 1st Floor
- 1801 Main St Unit 6
- 222 Penn Ave
- 1935 Parkview Place
- 2011 Main St Unit 2
- 2604 Brodhead Rd Unit 3







