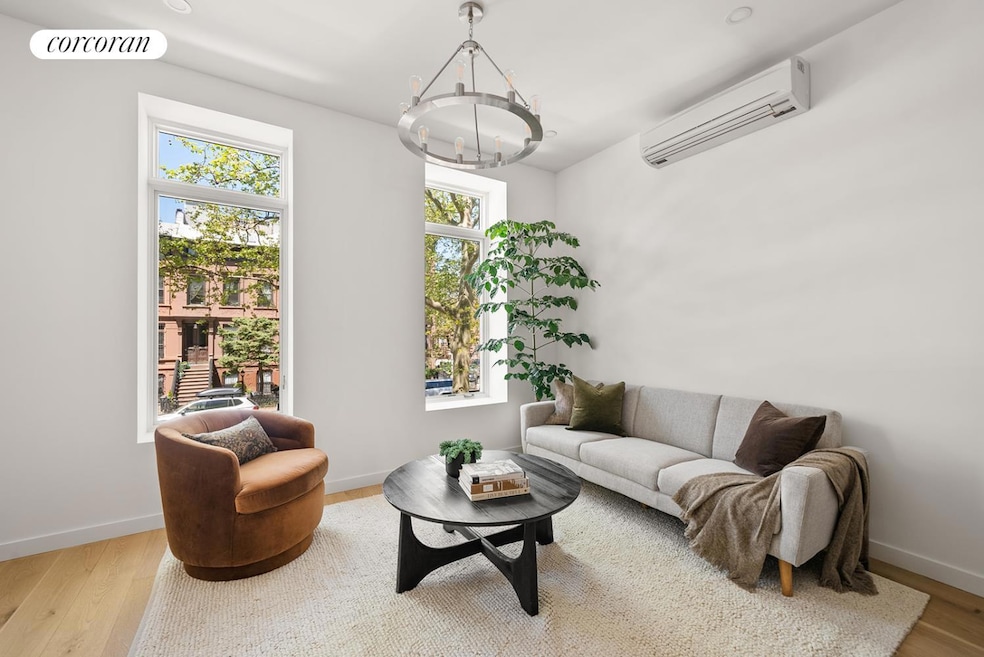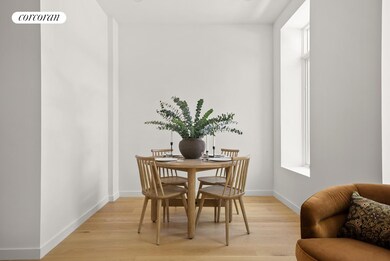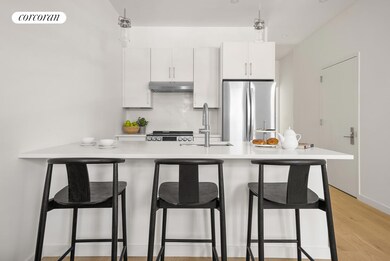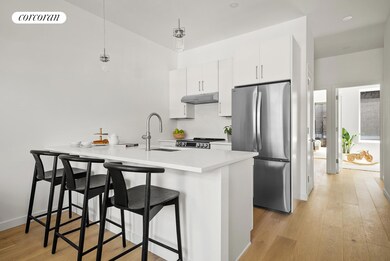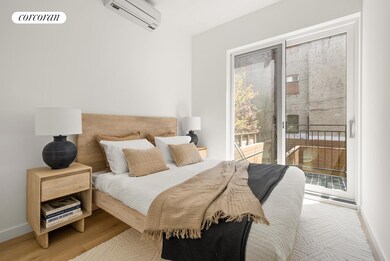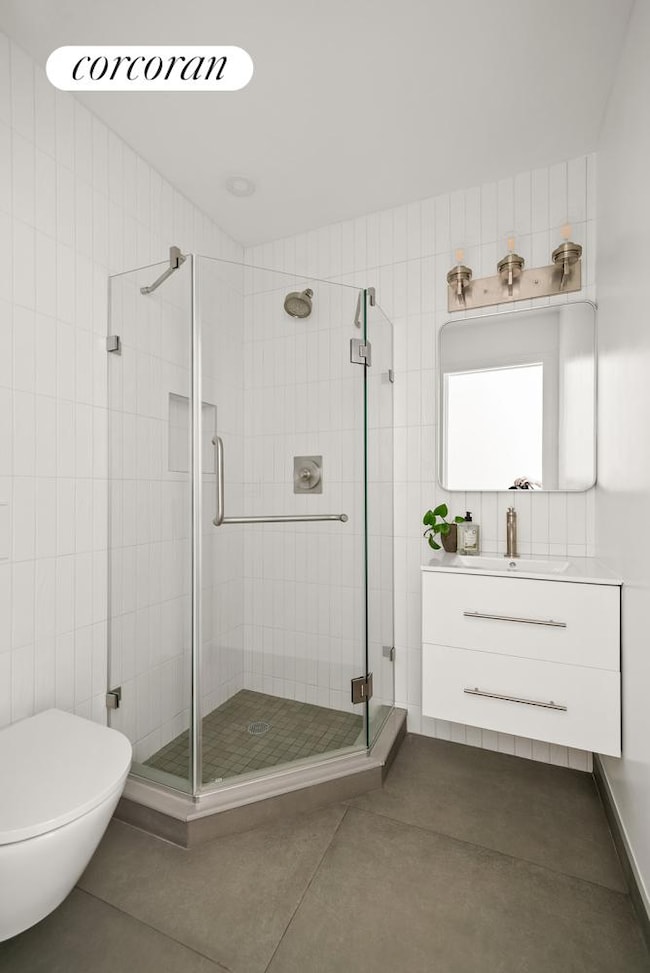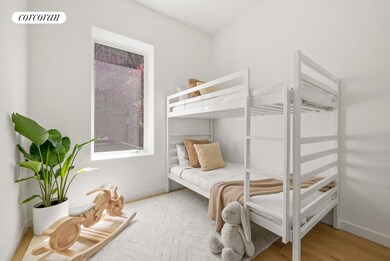291 6th Ave Unit 4 Brooklyn, NY 11215
Park Slope NeighborhoodEstimated payment $9,217/month
Highlights
- New Construction
- City View
- 5-minute walk to J.J. Byrne Playground
- P.S. 321 William Penn Rated A
About This Home
Sun Kissed Perfection. Welcome to The 291!
We found the perfect location in prime Park Slope and took on a challenge to create a luxury offering with everything on one's wish-list. We are proud to present this bright two-bedroom, two-bathroom home with a private roof deck, in an all-new 4-unit condo that celebrates its brownstone identity.
Tailor-made to maximize the utility of every square inch, the home comes packed with amenities and luxury details. The open-plan living and dining sets the tone with three large west facing windows, overlooking the picturesque townhouse lined slope. The wide-plank engineered hardwood floors add warmth to the neutral palette. The kitchen boasts beautifully veined stone countertops and backsplash along with a drawer microwave and double-door refrigerator. Modern conveniences do not halt at the individually controlled HVAC units, large panel Pella windows, remote video intercom and in-unit washer-dryer. Both, the main bathroom and the en-suite shower, offer heated flooring to keep you toasty in the New York winters. The bedroom layouts optimize the floor space and offer bright morning light from the large east-facing windows overlooking the backyard greenery. The expansive private roof deck offers panoramic views from the top of Prospect Park to the Statue of Liberty.
Situated in the heart of Park Slope, The 291 puts you a block away from the restaurants, shops and transport options on 5th and 7th Avenues while still offering a tranquil brownstone-lined setting. The central location provides access to multiple train lines and P.S 321 is located half a block away. Pets are welcome with board approval.
Represented by developer/agent. Model apartment with similar floor-plan has been used for in-unit photography.
THE COMPLETE OFFERING TERMS ARE IN AN OFFERING PLAN AVAILABLE FROM THE SPONSOR 291 SIXTH LLC AT 291 6TH AVENUE BROOKLYN, NY 11215. FILE NO. CD240148
Open House Schedule
-
Sunday, September 21, 20251:00 to 2:00 pm9/21/2025 1:00:00 PM +00:009/21/2025 2:00:00 PM +00:00Add to Calendar
Property Details
Home Type
- Condominium
Year Built
- Built in 2025 | New Construction
HOA Fees
- $486 Monthly HOA Fees
Home Design
- Entry on the 4th floor
Interior Spaces
- 803 Sq Ft Home
- 4-Story Property
- City Views
- Laundry in unit
- Basement
Bedrooms and Bathrooms
- 2 Bedrooms
- 2 Full Bathrooms
Utilities
- Two cooling system units
Community Details
- 4 Units
- Park Slope Subdivision
Listing and Financial Details
- Legal Lot and Block 0008 / 00971
Map
Home Values in the Area
Average Home Value in this Area
Property History
| Date | Event | Price | Change | Sq Ft Price |
|---|---|---|---|---|
| 05/01/2025 05/01/25 | For Sale | $1,390,000 | -- | $1,731 / Sq Ft |
Source: Real Estate Board of New York (REBNY)
MLS Number: RLS20020382
- 291 6th Ave Unit 3
- 291 6th Ave Unit 1
- 291 6th Ave Unit 2
- 275 6th Ave Unit 2
- 275 6th Ave Unit 1
- 144 Garfield Place Unit 2R
- 313 6th Ave Unit 2
- 407 2nd St
- 433 3rd St Unit 2
- 470 2nd St Unit 2
- 153 Garfield Place Unit 3R
- 112 Garfield Place Unit 1L
- 442 3rd St Unit 4
- 442 3rd St Unit 1
- 686 Carroll St Unit 4
- 103 Garfield Place
- 421 4th St Unit 1
- 656 Carroll St Unit 1L
- 750 Carroll St
- 392 3rd St Unit 2
- 432 3rd St
- 330 6th Ave
- 388 3rd St
- St Unit ID1032142P
- 339 2nd St
- 806 President St Unit 1B
- 469 4th St Unit 4B
- 366 6th Ave Unit TH
- 533 3rd St Unit 5
- 543 3rd St
- 543 3rd St Unit 1
- 767 Union St Unit 4
- 370 5th Ave Unit 3R
- 845 President St Unit 8
- 187A 6th Ave Unit ID1032144P
- 195 5th Ave Unit 2
- 195 5th Ave Unit 5
- 269 4th Ave
- 269 4th Ave Unit PH1103
- 393 5th Ave Unit 5
