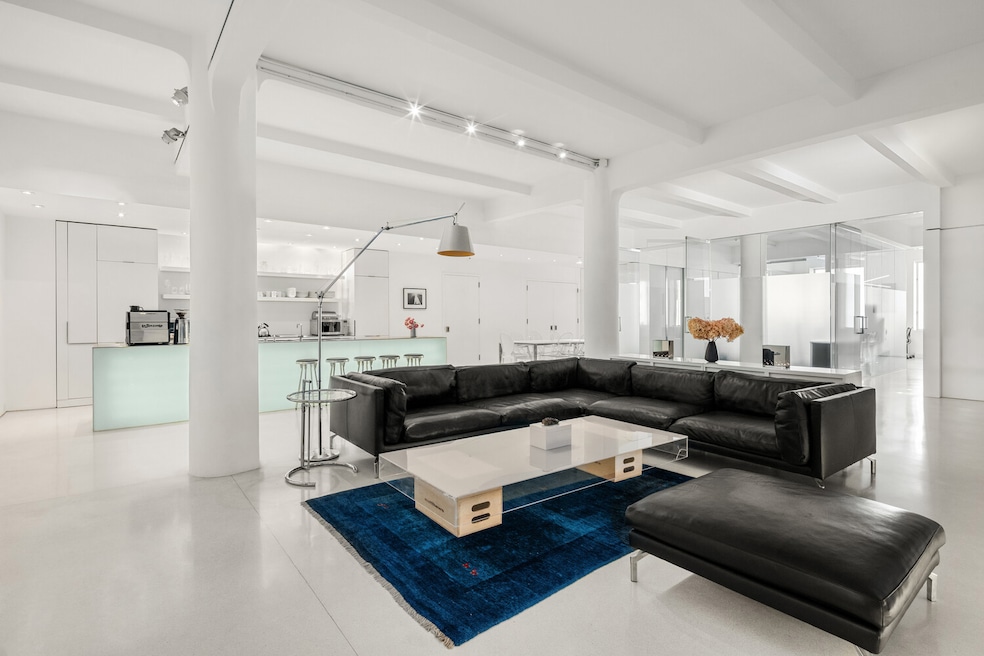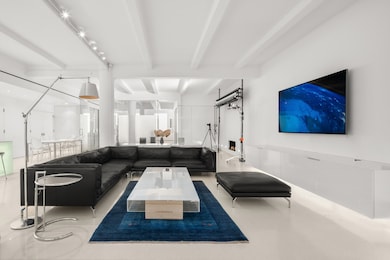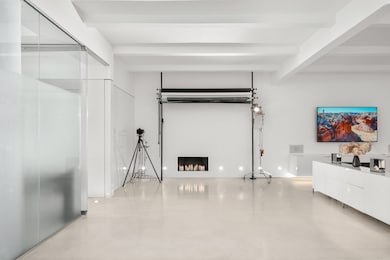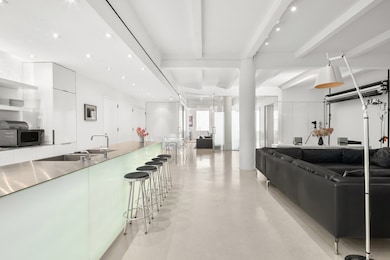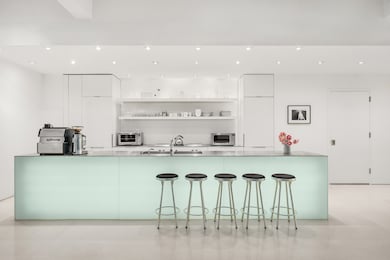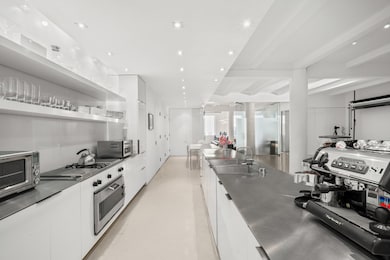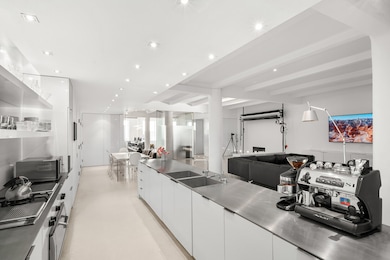291 7th Ave Unit 4 New York, NY 10001
NoMad NeighborhoodEstimated payment $26,513/month
Highlights
- City View
- 1-minute walk to 28 Street (1,2 Line)
- Elevator
- P.S. 33 Chelsea Prep Rated A
- 1 Fireplace
- 3-minute walk to Penn South Playground
About This Home
Expand your possibilities in this luminous 3,396-square-foot full-floor Chelsea loft, where grand scale, abundant light, and complete privacy converge to elevate the life you've built, and the one you're still imagining.
With three bedrooms, two full baths, and thoughtful live-work versatility, this rare find is more than a home; it's the foundation for your next chapter, fully realized.
A private key-locked elevator opens into an all-glass foyer with warm white terrazzo floors and in-floor lighting and glass doors at either end. To the left, behind the frosted glass door hides the breathtaking great room, where soaring 11-foot ceilings, sculptural columns, and the terrazzo continues to create a calming yet inspiring canvas for daily life. Oversized west-facing windows flood the space with golden afternoon light, while a minimalist fireplace anchors the living area, equally perfect for cozy evenings or lively gatherings.
From the foyer and to the right, behind the other glass door, the brilliantly lit west end of the loft serves not only as a private office sanctuary, seating area or a work area large enough for 8 people but also provides for a soundproof conference room/dining room/media room. With all doors closed, partially frosted glass affords visual privacy to the entryway and primary living area in such a way that both spaces can be accessed without being seen or heard by the other.
The open chef's kitchen is designed for effortless connection and creativity. Every element is crafted for beauty and performance: a striking 14.5-foot-long milled stainless-steel countertop sits atop illuminated glass-front cabinetry, top-of-the-line appliances include a down-vented Gaggenau stovetop with wok burner and two cabinet-faced Sub-Zero drawer refrigerators in addition to a Sub-Zero fridge/freezer.
The primary suite is a serene private sanctuary, where soft eastern light pours through oversized windows, creating an atmosphere of pure calm. Thoughtfully designed storage gives you ultimate convenience, and the spa-inspired en-suite bath invites daily renewal, with a deep soaking tub, sleek all-glass-walled shower, and refined contemporary finishes. Every element is curated for luxury - soothing in-wall spa lighting, sculptural Vola fixtures throughout and invisible ceiling speakers with in-shower volume control to let you begin and end each day to your personal soundtrack.
Two additional bedrooms, with a connecting door, offer endless versatility, ideal for the household, a guest suite, an inspiring studio, or another workspace. Generous closets are concealed by custom cabinetry. A second full bathroom mirrors the primary's spa-like aesthetic, with Vola fixtures, soothing in-wall lighting, and a glass-enclosed shower/steam bath. Additionally, a floor to ceiling sliding glass door can isolate all three bedrooms from the main living space allowing the party or movie to continue while others retire.
Additional comforts elevate everyday ease: abundant custom storage throughout, a 180-bottle EuroCave wine cellar, private laundry, central air, and a video intercom system. A large storage room provides effortless organization. Tech lovers will appreciate the built-in surround sound speakers in the main seating area and CAT6 networking throughout the space. Even the freight elevator opens directly into the home, concealed behind a sliding translucent glass door, blending ultimate function with elegant design. An extra-large storage locker in the basement provides even more space for oversize item & seasonal storage.
Set within a boutique 1907 condominium with just eight residences, this home offers unmatched discretion and serenity in the heart of Chelsea. Outside your door, world-class amenities await: Avenues, Whole Foods, Eataly, the High Line, Madison Square Park, and a vibrant tapestry of culture, dining, and energy.
For those who see home not just as a place to live, but as a canvas for creating an extraordinary life, this is where your next chapter begins!
Property Details
Home Type
- Condominium
Est. Annual Taxes
- $48,772
Year Built
- Built in 1907
HOA Fees
- $2,703 Monthly HOA Fees
Home Design
- Entry on the 4th floor
Interior Spaces
- 3,370 Sq Ft Home
- 1 Fireplace
- City Views
Bedrooms and Bathrooms
- 3 Bedrooms
- 2 Full Bathrooms
Laundry
- Laundry in unit
- Washer Dryer Allowed
- Washer Hookup
Utilities
- No Cooling
Listing and Financial Details
- Legal Lot and Block 1106 / 00802
Community Details
Overview
- 8 Units
- High-Rise Condominium
- Chelsea Subdivision
- 11-Story Property
Amenities
- Elevator
Map
Home Values in the Area
Average Home Value in this Area
Tax History
| Year | Tax Paid | Tax Assessment Tax Assessment Total Assessment is a certain percentage of the fair market value that is determined by local assessors to be the total taxable value of land and additions on the property. | Land | Improvement |
|---|---|---|---|---|
| 2025 | $48,772 | $391,349 | $34,319 | $357,030 |
| 2024 | $48,772 | $390,111 | $34,319 | $355,792 |
| 2023 | $39,846 | $406,291 | $34,319 | $371,972 |
| 2022 | $40,691 | $403,416 | $34,319 | $369,097 |
| 2021 | $49,775 | $405,766 | $34,319 | $371,447 |
| 2020 | $41,983 | $449,442 | $34,319 | $415,123 |
| 2019 | $39,719 | $439,333 | $34,319 | $405,014 |
| 2018 | $45,450 | $423,990 | $34,319 | $389,671 |
| 2017 | $34,767 | $383,596 | $34,319 | $349,277 |
| 2016 | $26,307 | $365,105 | $34,319 | $330,786 |
| 2015 | -- | $316,241 | $34,319 | $281,922 |
| 2014 | -- | $297,796 | $34,319 | $263,477 |
Property History
| Date | Event | Price | List to Sale | Price per Sq Ft | Prior Sale |
|---|---|---|---|---|---|
| 11/21/2025 11/21/25 | Price Changed | $3,750,000 | -6.1% | $1,113 / Sq Ft | |
| 09/09/2025 09/09/25 | For Sale | $3,995,000 | +6.5% | $1,185 / Sq Ft | |
| 12/02/2015 12/02/15 | Sold | $3,750,000 | -6.3% | $1,113 / Sq Ft | View Prior Sale |
| 11/02/2015 11/02/15 | Pending | -- | -- | -- | |
| 06/19/2015 06/19/15 | For Sale | $4,000,000 | -- | $1,187 / Sq Ft |
Purchase History
| Date | Type | Sale Price | Title Company |
|---|---|---|---|
| Deed | $3,750,000 | -- | |
| Deed | $3,250,000 | -- | |
| Deed | $3,250,000 | -- | |
| Deed | -- | -- | |
| Deed | -- | -- | |
| Condominium Deed | $993,000 | Boundary Title | |
| Condominium Deed | $993,000 | Boundary Title |
Mortgage History
| Date | Status | Loan Amount | Loan Type |
|---|---|---|---|
| Open | $2,437,500 | Purchase Money Mortgage | |
| Previous Owner | $1,200,000 | Purchase Money Mortgage | |
| Previous Owner | $780,000 | No Value Available |
Source: Real Estate Board of New York (REBNY)
MLS Number: RLS20047327
APN: 0802-1106
- 315 7th Ave Unit 3C
- 315 7th Ave Unit 10E
- 315 7th Ave Unit 18D
- 315 7th Ave Unit 5D
- 150 W 26th St Unit 201
- 128 W 26th St Unit 10
- 225 W 25th St Unit 5C
- 159 W 24th St Unit 5B
- 159 W 24th St Unit 1A
- 215 W 28th St Unit 2C
- 215 W 28th St Unit 12A
- 215 W 28th St Unit 14C
- 215 W 28th St Unit 20B
- 215 W 28th St Unit 17C
- 131 W 28th St Unit 7A
- 109 W 26th St Unit 8B
- 109 W 26th St Unit 9
- 252 7th Ave Unit 12L
- 252 7th Ave Unit 5B
- 252 7th Ave Unit 3K
- 315 7th Ave Unit 21D
- 315 7th Ave Unit 3-E
- 315 7th Ave Unit 6A
- 315 7th Ave Unit 5C
- 132 W 26th St Unit ID1316453P
- 132 W 26th St Unit ID1310531P
- 132 W 26th St Unit ID1335205P
- 113 W 27th St Unit 3
- 252 7th Ave Unit 9B
- 252 7th Ave Unit 3W
- 131 W 24th St Unit 5/6 Duplex
- 117 W 28th St Unit FL4-ID1467
- 102 W 27th St Unit 26C
- 244 W 29th St Unit FL2-ID2149
- 244 W 29th St Unit FL17-ID2144
- 244 W 29th St Unit FL6-ID2141
- 160 W 24th St Unit FL8-ID656
- 160 W 24th St Unit FL12-ID804
- 160 W 24 St Unit FL3-ID1652
- 119 W 24 St Unit ID1032143P
