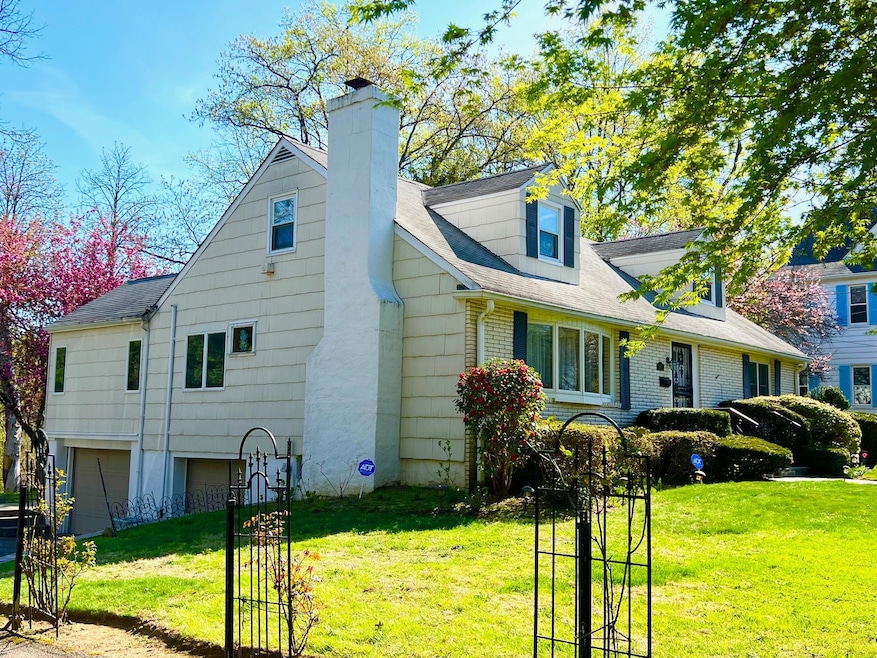
291 Boulevard Scarsdale, NY 10583
Arthur Manor NeighborhoodEstimated payment $10,048/month
Highlights
- Cape Cod Architecture
- Living Room with Fireplace
- Main Floor Bedroom
- Scarsdale Middle School Rated A+
- Wood Flooring
- 4-minute walk to Davis Park
About This Home
Welcome to this charming 3-bedroom, 2.5 bath home in the sought-after Scarsdale village. The first floor offers a spacious primary bedroom with a full bath just across the hall, featuring dual vanity sinks, a separate shower stall, and a soaking tub. Enjoy a modern granite and stainless steel kitchen with an eat-in area, a formal diing room with vaulted ceilings and picture windows showcasing flowering trees, a spacious iving room with a fireplace, and a versatile den or extra bedroom with a fire place and sliding door to a 448 SQFT covered stone proch with skylights and a stone BBQ grill, overlooks a tranquil private backyard and wooded town property. Upstairs, you'll find two large bedrooms and a half bath. The basement includes a rec room, bar, half bath, and ample storage, not included in the SQFT, and a door to the utility and laundry room, connected to two garages and an additional storage room. A school bus stop for Scarsdale Middle and Beeline bus stop are right outside, Edgewood Elementary School is steps away. This home offers more space and charm than meets the eye.
Home Details
Home Type
- Single Family
Est. Annual Taxes
- $25,949
Year Built
- Built in 1951
Parking
- 2 Car Garage
Home Design
- Cape Cod Architecture
- Frame Construction
- Stone Siding
Interior Spaces
- 2,266 Sq Ft Home
- Crown Molding
- Wood Burning Fireplace
- Living Room with Fireplace
- 2 Fireplaces
- Formal Dining Room
- Storage
- Partially Finished Basement
Kitchen
- Eat-In Kitchen
- Microwave
- Dishwasher
- Stainless Steel Appliances
- Granite Countertops
Flooring
- Wood
- Carpet
- Tile
Bedrooms and Bathrooms
- 3 Bedrooms
- Main Floor Bedroom
- Walk-In Closet
- Double Vanity
- Soaking Tub
Laundry
- Dryer
- Washer
Schools
- Edgewood Elementary School
- Scarsdale Middle School
- Scarsdale Senior High School
Utilities
- Central Air
- Baseboard Heating
- Cable TV Available
Additional Features
- Covered Patio or Porch
- 9,583 Sq Ft Lot
Listing and Financial Details
- Exclusions: The chandeliers and drapes are excluded from the sale and will be removed prior to closing.
- Assessor Parcel Number 5001-010-030-00017-000-0000
Map
Home Values in the Area
Average Home Value in this Area
Tax History
| Year | Tax Paid | Tax Assessment Tax Assessment Total Assessment is a certain percentage of the fair market value that is determined by local assessors to be the total taxable value of land and additions on the property. | Land | Improvement |
|---|---|---|---|---|
| 2024 | $26,102 | $950,000 | $775,000 | $175,000 |
| 2023 | $25,073 | $950,000 | $775,000 | $175,000 |
| 2022 | $18,365 | $950,000 | $775,000 | $175,000 |
| 2021 | $22,696 | $950,000 | $775,000 | $175,000 |
| 2020 | $22,495 | $950,000 | $775,000 | $175,000 |
| 2019 | $22,334 | $950,000 | $775,000 | $175,000 |
| 2018 | $26,287 | $950,000 | $775,000 | $175,000 |
| 2017 | $0 | $950,000 | $775,000 | $175,000 |
| 2016 | $21,238 | $950,000 | $775,000 | $175,000 |
| 2015 | -- | $877,000 | $566,000 | $311,000 |
| 2014 | -- | $877,000 | $566,000 | $311,000 |
| 2013 | -- | $13,450 | $5,300 | $8,150 |
Property History
| Date | Event | Price | Change | Sq Ft Price |
|---|---|---|---|---|
| 07/30/2025 07/30/25 | Pending | -- | -- | -- |
| 07/24/2025 07/24/25 | Off Market | $1,450,000 | -- | -- |
| 06/10/2025 06/10/25 | For Sale | $1,450,000 | -- | $640 / Sq Ft |
Purchase History
| Date | Type | Sale Price | Title Company |
|---|---|---|---|
| Bargain Sale Deed | $850,000 | First Amer Title Ins Co Ny |
Mortgage History
| Date | Status | Loan Amount | Loan Type |
|---|---|---|---|
| Open | $650,000 | Stand Alone First |
Similar Homes in Scarsdale, NY
Source: OneKey® MLS
MLS Number: 858603
APN: 555001 10.30.17






