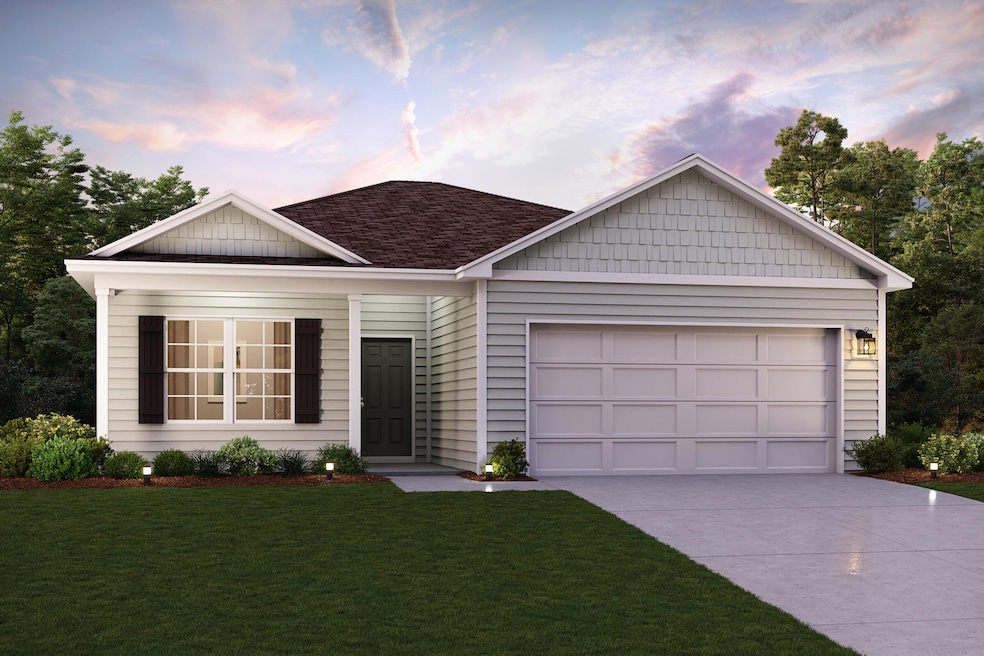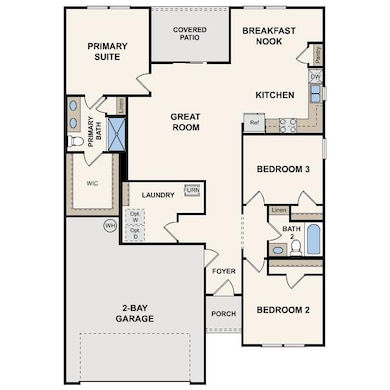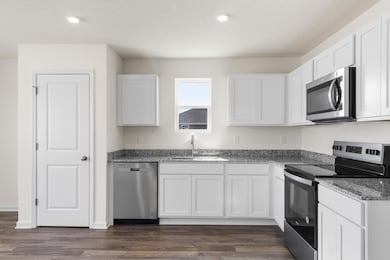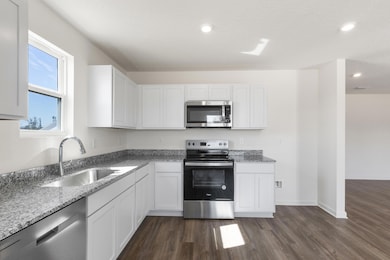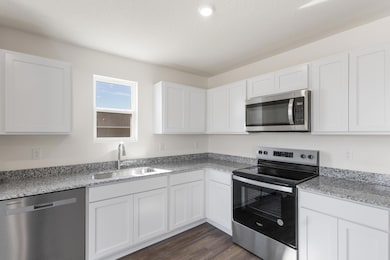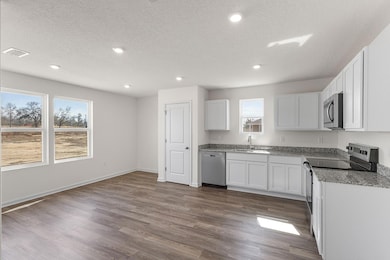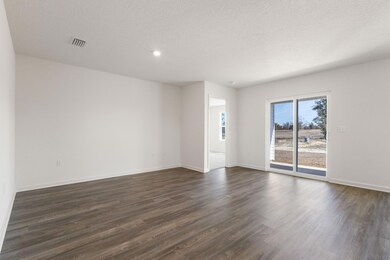291 Cat Island Rd Defuniak Springs, FL 32433
Estimated payment $1,653/month
Highlights
- Great Room
- 2 Car Attached Garage
- Central Heating and Cooling System
- Walk-In Pantry
- Double Pane Windows
- Under Construction
About This Home
Discover Your Dream Home in the Cat Island Estates Community! The Beaumont Plan features a spacious open-concept design, seamlessly connecting the Living, Dining, and Kitchen areas, perfect for relaxation and entertaining. Natural light fills the home through Low E insulated dual-pane vinyl windows, highlighting elegant Shaker cabinets, granite countertops and stainless steel appliances, including an electric smooth top range, dishwasher, and over-the-range microwave in the kitchen. Retreat to the expansive primary suite with a private bath, dual vanity sinks, and a generous walk-in closet. This home also offers two well-appointed bedrooms, a thoughtfully designed secondary bathroom, and a serene patio—ideal for enjoying morning coffee or sunsets. Experience modern living at its finest!
Listing Agent
Octavia Valencia
WJH Brokerage FL LLC License #3288949 Listed on: 11/13/2025
Home Details
Home Type
- Single Family
Year Built
- Built in 2025 | Under Construction
Lot Details
- 0.29 Acre Lot
- Lot Dimensions are 160x80
HOA Fees
- $29 Monthly HOA Fees
Parking
- 2 Car Attached Garage
Home Design
- Composition Shingle Roof
- Vinyl Siding
Interior Spaces
- 1,416 Sq Ft Home
- 1-Story Property
- Double Pane Windows
- Great Room
- Fire and Smoke Detector
- Exterior Washer Dryer Hookup
Kitchen
- Walk-In Pantry
- Microwave
- Dishwasher
Flooring
- Wall to Wall Carpet
- Vinyl
Bedrooms and Bathrooms
- 3 Bedrooms
- 2 Full Bathrooms
Schools
- Maude Saunders Elementary School
- Walton Middle School
- Walton High School
Utilities
- Central Heating and Cooling System
- Electric Water Heater
Community Details
- Cat Island Estates Enclave Subdivision
Listing and Financial Details
- Assessor Parcel Number 10-3N-19-19800-00E-0040
Map
Home Values in the Area
Average Home Value in this Area
Property History
| Date | Event | Price | List to Sale | Price per Sq Ft |
|---|---|---|---|---|
| 11/13/2025 11/13/25 | For Sale | $258,990 | -- | $183 / Sq Ft |
Source: Emerald Coast Association of REALTORS®
MLS Number: 989549
- 303 Cat Island Rd
- 321 Cat Island Rd
- 275 Cat Island Rd
- 336 Cat Island Rd
- 337 Cat Island Rd
- 257 Cat Island Rd
- 241 Cat Island Rd
- 233 Cat Island Rd
- 98 Wesley Rd
- 336 Cat Island Cir
- 337 Cat Island Cir
- 321 Cat Island Cir
- 700 Squirrel Rd
- 303 Cat Island Cir
- 291 Cat Island Cir
- 275 Cat Island Cir
- 257 Cat Island Cir
- 241 Cat Island Cir
- 233 Cat Island Cir
- 4099 Florida 83
- 2725 State Highway 83
- 1136 10 Lake Dr
- 157 Cora Rd
- 55 Cora Rd
- 770 Lakeview Dr
- 524 N Raphael Rd
- 537 N 20th St Unit 31
- 534 N Raphael Rd
- 10 S 12th St
- 720 E Nelson Ave
- 163 S Davis Ln
- 552 Kings Lake Blvd
- 44 Oxford St
- 456 Kings Lake Blvd
- 73 Oaklawn Square
- 63 Oleander Ave
- 12 Lockwood Way W
- 126 Pansy Ln
- 1086 County Highway 183 S
- 3515 County Highway 2 A
