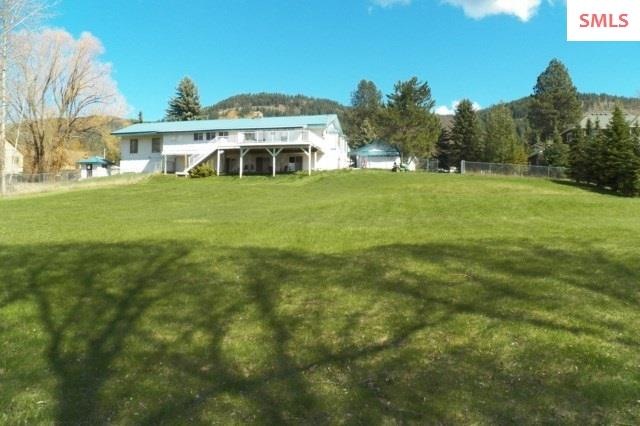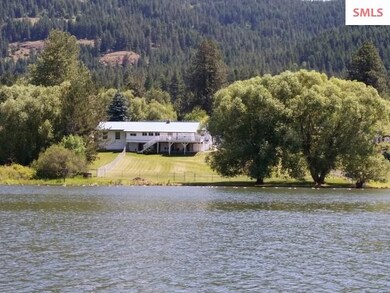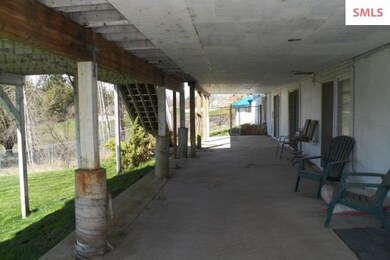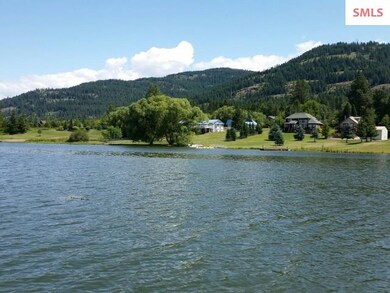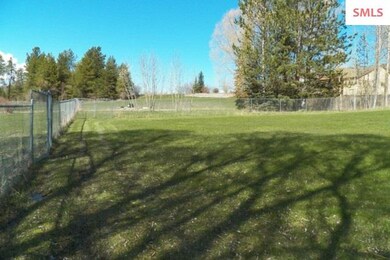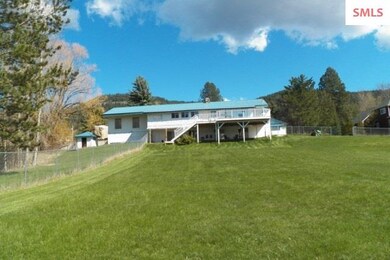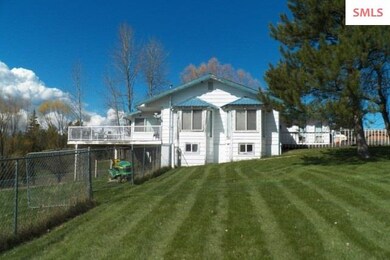
Highlights
- Private Water Access
- Primary Bedroom Suite
- Deck
- Second Kitchen
- Waterfront
- Multiple Fireplaces
About This Home
As of April 2016RARE FIND! 5 Acs. on Comback Bay Lane w/Ranch Style 6 Bdrm 4.5 Bath home with 2 complete separate living quarters. The main level is set up for entertaining w/a full wet bar which leads to a Large open deck affording spectacular views of Comeback Bay & surrounding Mtns. Water is navigable out to Lake Pend Oreille. Paved driveway and parking area. 4 Car Garage/shop is 30x60' plus 25x36 2 car Garage/shop. Appx.2 acs of Lawn are cyclone fenced and ideal for your pets. Located just minutes from Sandpoint. Home features oversized bdrms, living rooms, kitchens, dining rooms,sun room, walk in pantry ,two laundry areas, storage areas, two rock fireplaces, freestanding pellet stove, walkout bsmt with sliding glass doors. RECENTLY REDUCED PRICE $56,000. BELOW RECENT APPRAISAL.
Last Agent to Sell the Property
LANA KAY REALTY License #DB3166 Listed on: 11/19/2015
Home Details
Home Type
- Single Family
Est. Annual Taxes
- $4,126
Year Built
- Built in 1970
Lot Details
- 5 Acre Lot
- Waterfront
- Property fronts a county road
- Fenced
- Irregular Lot
- Sloped Lot
- Property is zoned Suburban
Property Views
- Water
- Panoramic
- Mountain
Home Design
- Concrete Foundation
- Frame Construction
- Metal Roof
- Wood Siding
Interior Spaces
- 1-Story Property
- Ceiling Fan
- Multiple Fireplaces
- Raised Hearth
- Fireplace With Glass Doors
- Stone Fireplace
- Garden Windows
- Entrance Foyer
- Separate Formal Living Room
- Formal Dining Room
- Bonus Room
- First Floor Utility Room
- Laundry Room
- Storage Room
- Utility Room
- Carpet
- Storm Doors
Kitchen
- Second Kitchen
- Oven or Range
Bedrooms and Bathrooms
- 6 Bedrooms
- Primary Bedroom Suite
- 4.5 Bathrooms
- Hydromassage or Jetted Bathtub
Finished Basement
- Walk-Out Basement
- Basement Fills Entire Space Under The House
- Natural lighting in basement
Parking
- 3 Car Detached Garage
- Enclosed Parking
- Open Parking
- Off-Street Parking
Accessible Home Design
- Halls are 32 inches wide or more
- Handicap Accessible
Outdoor Features
- Private Water Access
- Deck
- Wrap Around Porch
- Patio
Schools
- Sagle Elementary School
- Sandpoint Middle School
- Sandpoint High School
Utilities
- Forced Air Heating System
- Pellet Stove burns compressed wood to generate heat
- Heating System Uses Wood
- Electricity To Lot Line
- Community Sewer or Septic
Community Details
- No Home Owners Association
Listing and Financial Details
- Assessor Parcel Number RP00070001009AA
Ownership History
Purchase Details
Home Financials for this Owner
Home Financials are based on the most recent Mortgage that was taken out on this home.Purchase Details
Home Financials for this Owner
Home Financials are based on the most recent Mortgage that was taken out on this home.Purchase Details
Home Financials for this Owner
Home Financials are based on the most recent Mortgage that was taken out on this home.Similar Homes in Sagle, ID
Home Values in the Area
Average Home Value in this Area
Purchase History
| Date | Type | Sale Price | Title Company |
|---|---|---|---|
| Quit Claim Deed | -- | None Available | |
| Warranty Deed | -- | None Available | |
| Interfamily Deed Transfer | -- | -- |
Mortgage History
| Date | Status | Loan Amount | Loan Type |
|---|---|---|---|
| Open | $417,000 | New Conventional | |
| Previous Owner | $150,000 | Credit Line Revolving | |
| Previous Owner | $240,000 | New Conventional |
Property History
| Date | Event | Price | Change | Sq Ft Price |
|---|---|---|---|---|
| 05/21/2025 05/21/25 | For Sale | $2,150,000 | +330.9% | $741 / Sq Ft |
| 04/28/2016 04/28/16 | Sold | -- | -- | -- |
| 03/19/2016 03/19/16 | Pending | -- | -- | -- |
| 11/19/2015 11/19/15 | For Sale | $499,000 | -- | $151 / Sq Ft |
Tax History Compared to Growth
Tax History
| Year | Tax Paid | Tax Assessment Tax Assessment Total Assessment is a certain percentage of the fair market value that is determined by local assessors to be the total taxable value of land and additions on the property. | Land | Improvement |
|---|---|---|---|---|
| 2024 | $8,762 | $2,034,485 | $823,065 | $1,211,420 |
| 2023 | $5,772 | $1,210,490 | $431,039 | $779,451 |
| 2022 | $6,011 | $1,186,041 | $405,039 | $781,002 |
| 2021 | $6,237 | $895,182 | $405,039 | $490,143 |
| 2020 | $6,257 | $836,891 | $405,039 | $431,852 |
| 2019 | $4,409 | $603,450 | $314,563 | $288,887 |
| 2018 | $4,019 | $540,603 | $244,892 | $295,711 |
| 2017 | $4,019 | $472,362 | $0 | $0 |
| 2016 | $3,090 | $446,552 | $0 | $0 |
| 2015 | $4,068 | $548,561 | $0 | $0 |
| 2014 | $4,126 | $548,560 | $0 | $0 |
Agents Affiliated with this Home
-

Seller's Agent in 2025
Courtney Nova
EVERGREEN REALTY
(208) 290-7264
138 Total Sales
-
C
Seller Co-Listing Agent in 2025
Chelsea Nova
EVERGREEN REALTY
(208) 304-8979
116 Total Sales
-
L
Seller's Agent in 2016
Lana Kay Hanson
LANA KAY REALTY
(208) 263-9546
169 Total Sales
Map
Source: Selkirk Association of REALTORS®
MLS Number: 20153572
APN: RP000-700-01009AA
- 245 Woolsey Rd
- NNA Woosley Lot #2 Rd
- NNA Woolsey Rd
- 863 Comeback Bay Ln
- 136 Pumphouse Ln
- Lot 2 Forever View
- 405 Brisboys Rd
- 316 Brisboys Rd
- NNA Bottle Bay Rd
- NKA Bottle Bay Rd
- 50 Smokehouse Rd
- 454 Brisboys Rd
- 23 Lakewood Dr
- NNA Lot 2 Overlook Dr
- 477 Meadow Ln
- 217 Gold Mountain Drive (20 01 Acres)
- 217 Gold Mountain Drive (12 01 Acres)
- NNA Gold Mountain Dr
- 217 Gold Mountain (20 01 Ac) Dr
- 217 Gold Mountain (12 01 Acres) Dr
