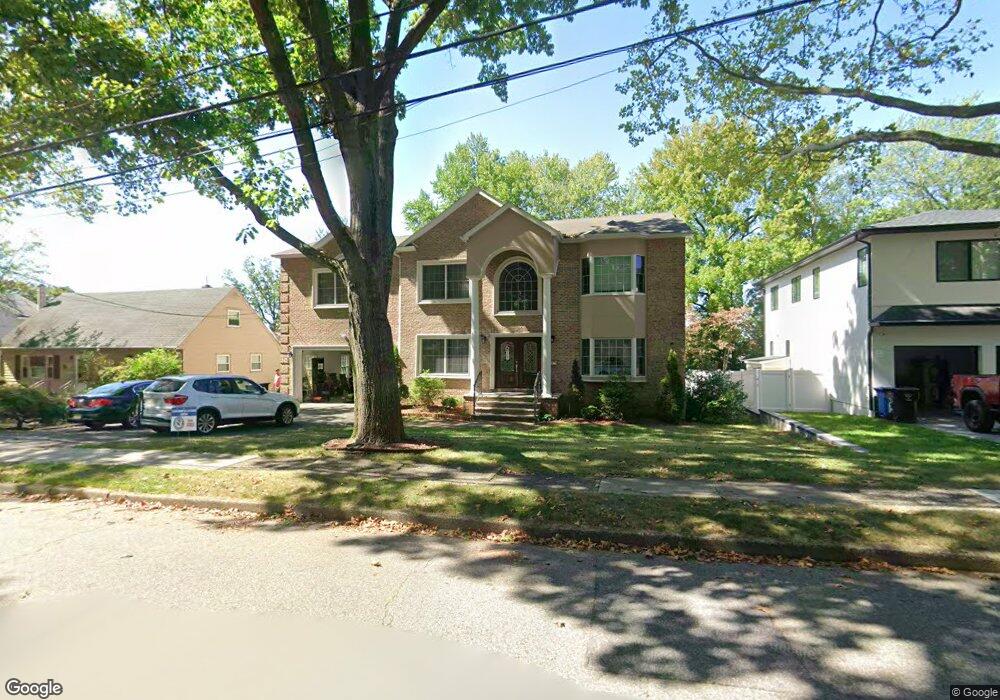291 Haywood Dr Paramus, NJ 07652
Estimated Value: $1,646,245 - $1,875,000
4
Beds
3
Baths
2,927
Sq Ft
$598/Sq Ft
Est. Value
About This Home
This home is located at 291 Haywood Dr, Paramus, NJ 07652 and is currently estimated at $1,749,811, approximately $597 per square foot. 291 Haywood Dr is a home located in Bergen County with nearby schools including Paramus High School, Visitation Academy, and Yavneh Academy.
Ownership History
Date
Name
Owned For
Owner Type
Purchase Details
Closed on
Nov 9, 2021
Sold by
Burns James F and Burns Katherine B
Bought by
Gandhe Saurabh and Gandhe Ketaki
Current Estimated Value
Home Financials for this Owner
Home Financials are based on the most recent Mortgage that was taken out on this home.
Original Mortgage
$819,000
Outstanding Balance
$752,024
Interest Rate
3.14%
Mortgage Type
New Conventional
Estimated Equity
$997,787
Purchase Details
Closed on
Oct 14, 2014
Sold by
Alam Robert
Bought by
Burns James F and Burns Katherine B
Home Financials for this Owner
Home Financials are based on the most recent Mortgage that was taken out on this home.
Original Mortgage
$626,000
Interest Rate
4.18%
Mortgage Type
New Conventional
Purchase Details
Closed on
Jul 11, 2013
Sold by
Monti Vivian
Bought by
Alam Robert
Home Financials for this Owner
Home Financials are based on the most recent Mortgage that was taken out on this home.
Original Mortgage
$318,750
Interest Rate
3.95%
Mortgage Type
New Conventional
Create a Home Valuation Report for This Property
The Home Valuation Report is an in-depth analysis detailing your home's value as well as a comparison with similar homes in the area
Home Values in the Area
Average Home Value in this Area
Purchase History
| Date | Buyer | Sale Price | Title Company |
|---|---|---|---|
| Gandhe Saurabh | $1,260,000 | Stewart Title Guaranty Co | |
| Burns James F | $945,000 | None Available | |
| Alam Robert | $435,000 | -- |
Source: Public Records
Mortgage History
| Date | Status | Borrower | Loan Amount |
|---|---|---|---|
| Open | Gandhe Saurabh | $819,000 | |
| Previous Owner | Burns James F | $626,000 | |
| Previous Owner | Alam Robert | $318,750 |
Source: Public Records
Tax History Compared to Growth
Tax History
| Year | Tax Paid | Tax Assessment Tax Assessment Total Assessment is a certain percentage of the fair market value that is determined by local assessors to be the total taxable value of land and additions on the property. | Land | Improvement |
|---|---|---|---|---|
| 2025 | $19,497 | $1,370,300 | $407,000 | $963,300 |
| 2024 | $18,979 | $1,287,800 | $370,500 | $917,300 |
| 2023 | $18,051 | $1,237,200 | $353,400 | $883,800 |
| 2022 | $18,051 | $1,163,100 | $330,200 | $832,900 |
| 2021 | $15,136 | $915,100 | $298,000 | $617,100 |
| 2020 | $14,387 | $902,000 | $293,000 | $609,000 |
| 2019 | $14,885 | $802,000 | $253,000 | $549,000 |
| 2018 | $14,538 | $793,100 | $253,000 | $540,100 |
| 2017 | $14,284 | $793,100 | $253,000 | $540,100 |
| 2016 | $13,895 | $793,100 | $253,000 | $540,100 |
| 2015 | $13,752 | $793,100 | $253,000 | $540,100 |
| 2014 | $13,633 | $358,600 | $253,000 | $105,600 |
Source: Public Records
Map
Nearby Homes
- 308 Haywood Dr
- 275 Wedgewood Dr
- 247 Gorden Dr
- 240 Buttonwood Dr
- 156 Stuart St
- 224 Concord Dr
- 362 Harrison St
- 207 Hillcrest Dr
- 162 Split Rock Rd
- 165 Hebberd Ave
- 391 Harrison St
- 146 Lawrence Dr
- 216 E Midland Ave
- 45 Longview Ct
- 415 Bailey Rd
- 310 Spring Valley Rd
- 366 Spring Valley Rd
- 390 Spring Valley Rd
- 412 Gregory Rd
- 46 E Century Rd
