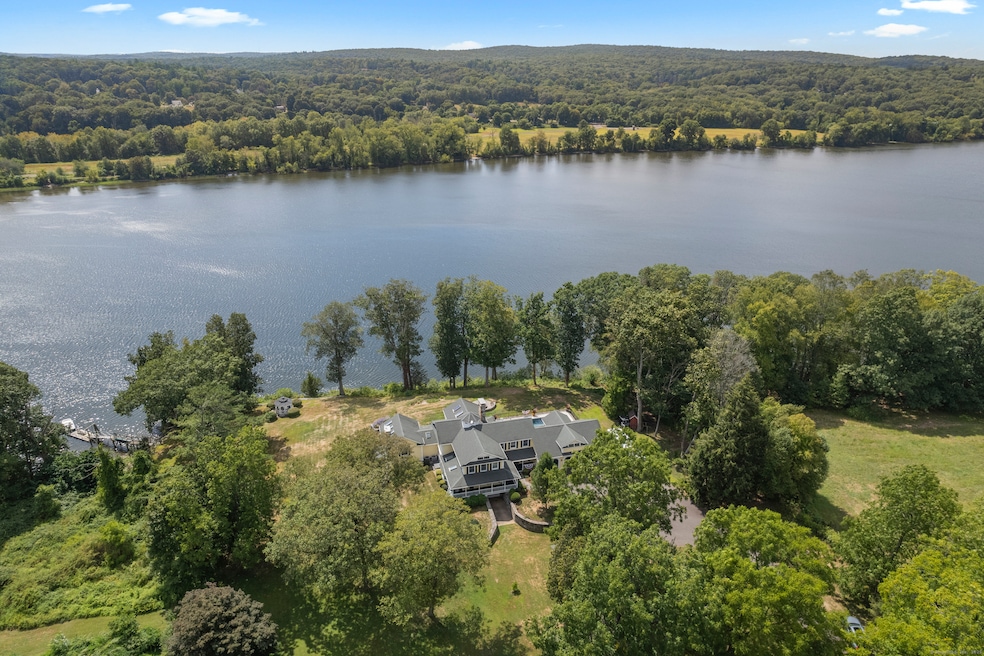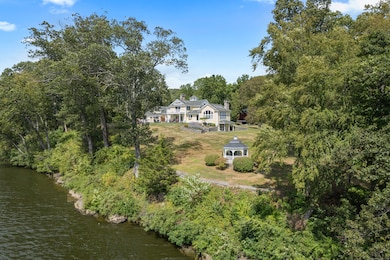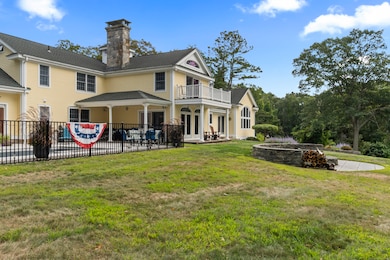291 Injun Hollow Rd East Hampton, CT 06424
Estimated payment $15,940/month
Highlights
- Barn
- Heated In Ground Pool
- Waterfront
- Haddam-Killingworth High School Rated 9+
- Sub-Zero Refrigerator
- 2.55 Acre Lot
About This Home
Luxury waterfront estate on the Connecticut River with 2.5+ private acres and 397 feet of river frontage. This 6,300 square foot home was fully rebuilt and expanded in 1999 from an 1851 Post and Beam, offering Four to five bedrooms, four baths, and water views from nearly every room. The chef's kitchen features custom cherry cabinetry, Corian counters, Viking six-burner cooktop, and double ovens. Vaulted ceilings, three Granite fireplaces, and custom millwork in mahogany, cherry, and ash showcase craftsmanship throughout. A mahogany spiral staircase leads to a cupola with stunning views. Modern comforts include heated floors (including garage), new HVAC (2024), 400-amp service, 20KW Generac generator, and Andersen windows and skylights. The oversized three-car garage features cedar finishes, steel beam construction, radiant heat and a fourth garage under the house. Resort-style outdoor living includes a 35-foot heated saltwater pool with spa, auto cover, Travertine patio and an IPE outdoor shower. Mature gardens, a rebuilt historic barn, and a playhouse/shed add character and charm. Ready to use dock with additional plan approval for a boat lift offer direct river access for boating and water sports. Impeccably maintained and move-in ready, this property combines historic character, modern luxury, and unmatched waterfront living. A rare opportunity on the Connecticut River.
Listing Agent
Coldwell Banker Realty Brokerage Phone: (860) 961-1846 License #RES.0805726 Listed on: 08/29/2025

Home Details
Home Type
- Single Family
Est. Annual Taxes
- $23,680
Year Built
- Built in 1851
Lot Details
- 2.55 Acre Lot
- Waterfront
- Garden
- Property is zoned R-2
Parking
- 4 Car Garage
Home Design
- Colonial Architecture
- Farmhouse Style Home
- Concrete Foundation
- Frame Construction
- Asphalt Shingled Roof
- Clap Board Siding
Interior Spaces
- 6,406 Sq Ft Home
- Sound System
- Vaulted Ceiling
- 3 Fireplaces
- Thermal Windows
- French Doors
- Attic or Crawl Hatchway Insulated
- Home Security System
- Laundry on main level
Kitchen
- Built-In Double Oven
- Gas Cooktop
- Range Hood
- Microwave
- Sub-Zero Refrigerator
- Dishwasher
- Viking Appliances
Bedrooms and Bathrooms
- 4 Bedrooms
Partially Finished Basement
- Walk-Out Basement
- Basement Fills Entire Space Under The House
Pool
- Heated In Ground Pool
- Fiberglass Spa
- Fiberglass Pool
- Saltwater Pool
Outdoor Features
- Balcony
- Patio
- Gazebo
Farming
- Barn
Utilities
- Central Air
- Heating System Uses Oil
- Radiant Heating System
- Heating System Uses Propane
- Power Generator
- Private Company Owned Well
- Oil Water Heater
- Fuel Tank Located in Basement
Listing and Financial Details
- Assessor Parcel Number 991490
Map
Home Values in the Area
Average Home Value in this Area
Tax History
| Year | Tax Paid | Tax Assessment Tax Assessment Total Assessment is a certain percentage of the fair market value that is determined by local assessors to be the total taxable value of land and additions on the property. | Land | Improvement |
|---|---|---|---|---|
| 2025 | $23,680 | $689,370 | $219,950 | $469,420 |
| 2024 | $23,680 | $689,370 | $219,950 | $469,420 |
| 2023 | $23,349 | $689,370 | $219,950 | $469,420 |
| 2022 | $22,287 | $689,370 | $219,950 | $469,420 |
| 2021 | $22,170 | $689,370 | $219,950 | $469,420 |
| 2020 | $20,777 | $655,630 | $240,110 | $415,520 |
| 2019 | $20,777 | $655,630 | $240,110 | $415,520 |
| 2018 | $20,777 | $655,630 | $240,110 | $415,520 |
| 2017 | $20,777 | $655,630 | $240,110 | $415,520 |
| 2016 | $20,456 | $655,630 | $240,110 | $415,520 |
| 2015 | $19,715 | $631,900 | $240,110 | $391,790 |
| 2014 | $19,519 | $631,900 | $240,110 | $391,790 |
Property History
| Date | Event | Price | List to Sale | Price per Sq Ft |
|---|---|---|---|---|
| 10/22/2025 10/22/25 | Price Changed | $2,650,000 | -10.2% | $414 / Sq Ft |
| 08/29/2025 08/29/25 | For Sale | $2,950,000 | -- | $461 / Sq Ft |
Purchase History
| Date | Type | Sale Price | Title Company |
|---|---|---|---|
| Quit Claim Deed | -- | None Available | |
| Warranty Deed | $250,000 | -- | |
| Warranty Deed | $250,000 | -- | |
| Warranty Deed | $240,000 | -- | |
| Deed | $215,000 | -- |
Mortgage History
| Date | Status | Loan Amount | Loan Type |
|---|---|---|---|
| Previous Owner | $300,000 | No Value Available | |
| Previous Owner | $322,700 | No Value Available | |
| Previous Owner | $150,000 | No Value Available |
Source: SmartMLS
MLS Number: 24122924
APN: HADD-000027-000000-000004
- 195A Injun Hollow Rd
- 195 Injun Hollow Rd
- 0 Saybrook Rd
- 25 Island Dock Rd
- 0 Parmelee Rd
- 114 Walkley Hill Rd
- 153 Meeting House Rd
- 0 Plains Rd Unit 24094854
- 69 Bamforth Rd
- 16 Walkley Hill Rd
- 0 Walkley Hill Rd Unit 24088136
- 50 Haddam Neck Rd
- 40 & 42 Old Cart Rd
- 2 Morgan Ln
- 67 Moodus Leesville Rd
- 10 Cherry Swamp Rd
- 112 Dublin Hill Rd
- 6 Landing Hill Rd
- 10 Orchard Rd
- 398 E Haddam Moodus Rd
- 117 Church Hill Rd
- 524 Saybrook Rd
- 2 Orchard Rd Unit 2nd floor
- 6 Orchard Rd Unit 2
- 1 Banner Rd Unit 120
- 1 Banner Rd Unit 119
- 1 Banner Rd Unit 118
- 1 Banner Rd Unit 117
- 1 Banner Rd Unit 115
- 1 Banner Rd Unit 111
- 1 Banner Rd Unit 110
- 1 Banner Rd Unit 107
- 1 Banner Rd Unit 106
- 1 Banner Rd Unit 102
- 1 Banner Rd Unit 101
- 3 Brookes Ct
- 620 Town St
- 10 Plains Rd
- 105 Bridge Rd
- 23 Main St






