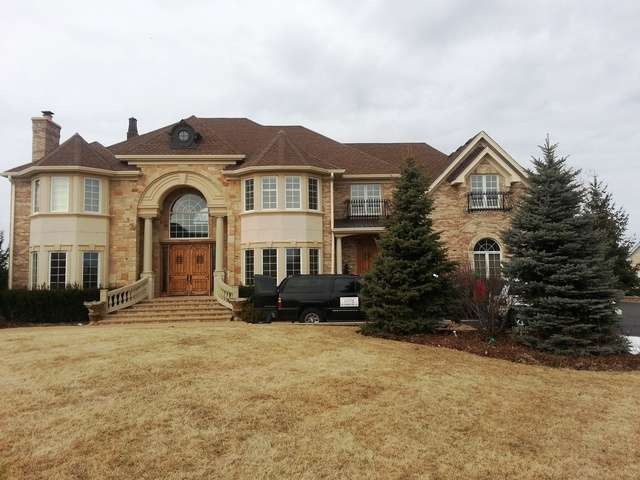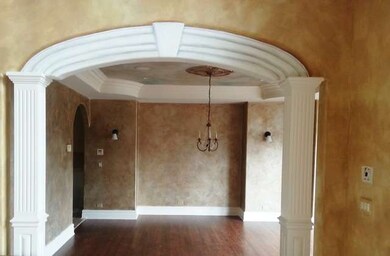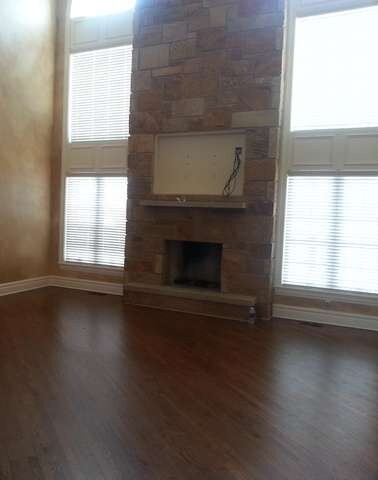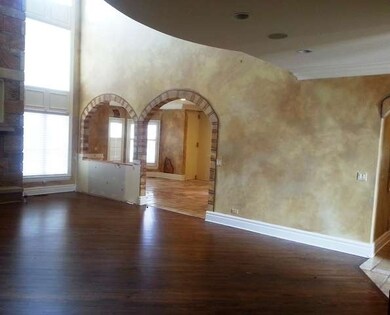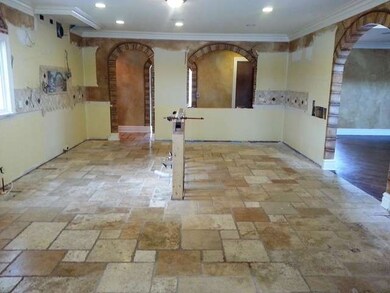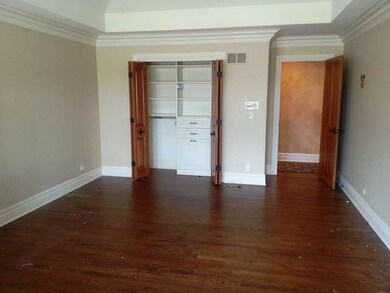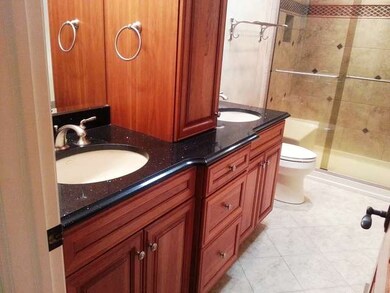
291 Joshua Dr Hawthorn Woods, IL 60047
Southeast Wauconda NeighborhoodHighlights
- Deck
- Contemporary Architecture
- Vaulted Ceiling
- Fremont Intermediate School Rated A-
- Pond
- Wood Flooring
About This Home
As of November 2020BEAUTIFUL 5,000 SQUARE FOOT HOME IN HAWTHORN WOODS!! 4 BEDROOMS, 4.1 BATHS, 3 FIREPLACES, FULL WALK OUT FINISHED BASEMENT, POND VIEWS FROM THE KITCHEN, 2 STORY FAMILY ROOM, PLUS MUCH MORE!! Property is being sold as-is. Allow 2-3 business days for a response. 100% Tax pro, no survey.
Last Agent to Sell the Property
Jeremy Porter
Porter Key Realty and Property Management LLC Listed on: 09/03/2013
Last Buyer's Agent
@properties Christie's International Real Estate License #475122440

Home Details
Home Type
- Single Family
Est. Annual Taxes
- $24,209
Year Built
- 1999
HOA Fees
- $58 per month
Parking
- Attached Garage
- Driveway
- Parking Included in Price
- Garage Is Owned
Home Design
- Contemporary Architecture
- Brick Exterior Construction
- Cedar
Interior Spaces
- Primary Bathroom is a Full Bathroom
- Vaulted Ceiling
- Dining Area
- Den
- Loft
- Bonus Room
- Wood Flooring
- Finished Basement
- Finished Basement Bathroom
Kitchen
- Breakfast Bar
- Walk-In Pantry
Outdoor Features
- Pond
- Deck
- Patio
Utilities
- Forced Air Heating and Cooling System
- Heating System Uses Gas
- Well
- Private or Community Septic Tank
Ownership History
Purchase Details
Home Financials for this Owner
Home Financials are based on the most recent Mortgage that was taken out on this home.Purchase Details
Home Financials for this Owner
Home Financials are based on the most recent Mortgage that was taken out on this home.Purchase Details
Purchase Details
Home Financials for this Owner
Home Financials are based on the most recent Mortgage that was taken out on this home.Purchase Details
Home Financials for this Owner
Home Financials are based on the most recent Mortgage that was taken out on this home.Purchase Details
Home Financials for this Owner
Home Financials are based on the most recent Mortgage that was taken out on this home.Purchase Details
Similar Homes in the area
Home Values in the Area
Average Home Value in this Area
Purchase History
| Date | Type | Sale Price | Title Company |
|---|---|---|---|
| Warranty Deed | $797,500 | Proper Title Llc | |
| Special Warranty Deed | $590,000 | First American Title | |
| Sheriffs Deed | $871,640 | None Available | |
| Warranty Deed | -- | None Available | |
| Deed | $929,000 | -- | |
| Corporate Deed | $630,000 | -- | |
| Warranty Deed | $120,000 | Chicago Title Insurance Co |
Mortgage History
| Date | Status | Loan Amount | Loan Type |
|---|---|---|---|
| Open | $638,000 | New Conventional | |
| Previous Owner | $1,000,000 | New Conventional | |
| Previous Owner | $100,000 | Credit Line Revolving | |
| Previous Owner | $700,000 | Fannie Mae Freddie Mac | |
| Previous Owner | $170,000 | Unknown | |
| Previous Owner | $504,000 | Unknown | |
| Previous Owner | $504,000 | Unknown | |
| Previous Owner | $504,000 | Unknown | |
| Previous Owner | $504,000 | Unknown | |
| Previous Owner | $120,000 | Unknown | |
| Previous Owner | $504,000 | No Value Available | |
| Previous Owner | $100,000 | Unknown |
Property History
| Date | Event | Price | Change | Sq Ft Price |
|---|---|---|---|---|
| 11/10/2020 11/10/20 | Sold | $797,500 | -6.2% | $137 / Sq Ft |
| 10/03/2020 10/03/20 | Pending | -- | -- | -- |
| 08/05/2020 08/05/20 | For Sale | $849,900 | +44.1% | $146 / Sq Ft |
| 03/10/2014 03/10/14 | Sold | $590,000 | -5.6% | $105 / Sq Ft |
| 02/03/2014 02/03/14 | Pending | -- | -- | -- |
| 01/29/2014 01/29/14 | For Sale | $624,900 | 0.0% | $112 / Sq Ft |
| 11/08/2013 11/08/13 | Pending | -- | -- | -- |
| 10/31/2013 10/31/13 | Price Changed | $624,900 | -11.4% | $112 / Sq Ft |
| 10/24/2013 10/24/13 | For Sale | $705,000 | 0.0% | $126 / Sq Ft |
| 09/18/2013 09/18/13 | Pending | -- | -- | -- |
| 09/03/2013 09/03/13 | For Sale | $705,000 | -- | $126 / Sq Ft |
Tax History Compared to Growth
Tax History
| Year | Tax Paid | Tax Assessment Tax Assessment Total Assessment is a certain percentage of the fair market value that is determined by local assessors to be the total taxable value of land and additions on the property. | Land | Improvement |
|---|---|---|---|---|
| 2024 | $24,209 | $320,403 | $42,368 | $278,035 |
| 2023 | $23,204 | $293,571 | $38,820 | $254,751 |
| 2022 | $23,204 | $278,190 | $48,690 | $229,500 |
| 2021 | $22,300 | $268,445 | $46,984 | $221,461 |
| 2020 | $21,835 | $261,057 | $45,691 | $215,366 |
| 2019 | $21,078 | $252,473 | $44,189 | $208,284 |
| 2018 | $18,797 | $228,038 | $49,340 | $178,698 |
| 2017 | $18,300 | $220,860 | $47,787 | $173,073 |
| 2016 | $17,935 | $209,763 | $45,386 | $164,377 |
| 2015 | $17,736 | $264,111 | $42,548 | $221,563 |
| 2014 | $24,425 | $256,404 | $41,756 | $214,648 |
| 2012 | $25,333 | $258,681 | $42,127 | $216,554 |
Agents Affiliated with this Home
-

Seller's Agent in 2020
Samantha Kalamaras
@ Properties
(847) 858-7725
1 in this area
400 Total Sales
-

Buyer's Agent in 2020
Matthew Messel
Compass
(847) 420-1269
2 in this area
590 Total Sales
-
J
Seller's Agent in 2014
Jeremy Porter
Porter Key Realty and Property Management LLC
Map
Source: Midwest Real Estate Data (MRED)
MLS Number: MRD08434840
APN: 10-28-203-007
- 2 E Prairie Ct Unit E
- 27802 N Owens Rd
- 2 Harborside Way
- 4 Harborside Way
- 3 Harborside Way
- 38 Tournament Dr N
- 6 Harborside Way
- 57 Harborside Way
- 5 Harborside Way
- 7 Harborside Way
- 36 Tournament Dr N
- 36 Tournament Dr N
- 36 Tournament Dr N
- 20 Harborside Way
- 17 Harborside Way
- 37 Harborside Way
- 25 Harborside Way
- 23 Harborside Way
- 30 Tournament Dr N
- 22753 W Owens Rd
