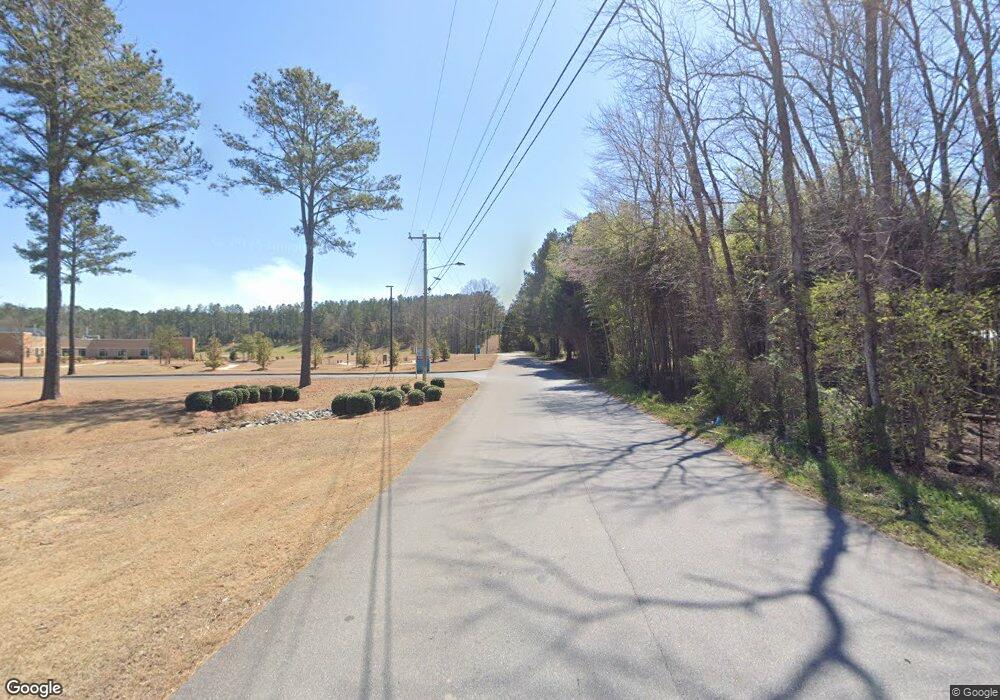291 Kelly Rd Cedartown, GA 30125
Estimated Value: $378,000 - $461,266
3
Beds
3
Baths
2,500
Sq Ft
$166/Sq Ft
Est. Value
About This Home
This home is located at 291 Kelly Rd, Cedartown, GA 30125 and is currently estimated at $414,317, approximately $165 per square foot. 291 Kelly Rd is a home.
Ownership History
Date
Name
Owned For
Owner Type
Purchase Details
Closed on
Nov 27, 2017
Sold by
Hooks Thomas W
Bought by
Mcneil Patrick Thomas and Mcneil Julie Ann
Current Estimated Value
Purchase Details
Closed on
Dec 6, 2016
Sold by
Janet V Estate
Bought by
Hooks Thomas W
Purchase Details
Closed on
Nov 14, 2000
Sold by
Hooks Thomas W and Hooks Michael A
Bought by
Hooks Janet V
Create a Home Valuation Report for This Property
The Home Valuation Report is an in-depth analysis detailing your home's value as well as a comparison with similar homes in the area
Home Values in the Area
Average Home Value in this Area
Purchase History
| Date | Buyer | Sale Price | Title Company |
|---|---|---|---|
| Mcneil Patrick Thomas | $79,128 | -- | |
| Hooks Thomas W | -- | -- | |
| Hooks Janet V | -- | -- |
Source: Public Records
Tax History Compared to Growth
Tax History
| Year | Tax Paid | Tax Assessment Tax Assessment Total Assessment is a certain percentage of the fair market value that is determined by local assessors to be the total taxable value of land and additions on the property. | Land | Improvement |
|---|---|---|---|---|
| 2024 | $3,335 | $159,556 | $4,383 | $155,173 |
| 2023 | $2,460 | $103,641 | $4,383 | $99,258 |
| 2022 | $2,094 | $88,240 | $2,922 | $85,318 |
| 2021 | $2,121 | $88,240 | $2,922 | $85,318 |
| 2020 | $1,860 | $77,232 | $2,922 | $74,310 |
| 2019 | $78 | $2,922 | $2,922 | $0 |
| 2017 | $559 | $20,549 | $20,549 | $0 |
| 2016 | $683 | $25,088 | $25,088 | $0 |
| 2015 | $685 | $25,088 | $25,088 | $0 |
| 2014 | $690 | $25,088 | $25,088 | $0 |
Source: Public Records
Map
Nearby Homes
- 200 Kelly Rd
- 728 Hutto Rd
- 94 Wimberly Hill Loop
- 600 Grady Rd
- 387 Lindsey Chapel Rd
- 0 Coaling Rd Unit 9221-D 10352096
- 0 Coaling Rd Unit 9221-C 10352086
- 0 Coaling Rd Unit 9221 10352063
- 0 Coaling Rd Unit 9221-B 10352079
- 3323 Rockmart Hwy
- 256 Cuzzort Rd
- 209 Ridgewood Rd
- 202 Ridgewood Rd
- 10 Woodglen Dr
- 618 Valley Rd
- 645 Valley Rd
- 660 Valley Rd
- 536 Wimberly Hill Rd
- 0 Blanche Rd Unit 10609468
- 0 Blanche Rd Unit 7652978
