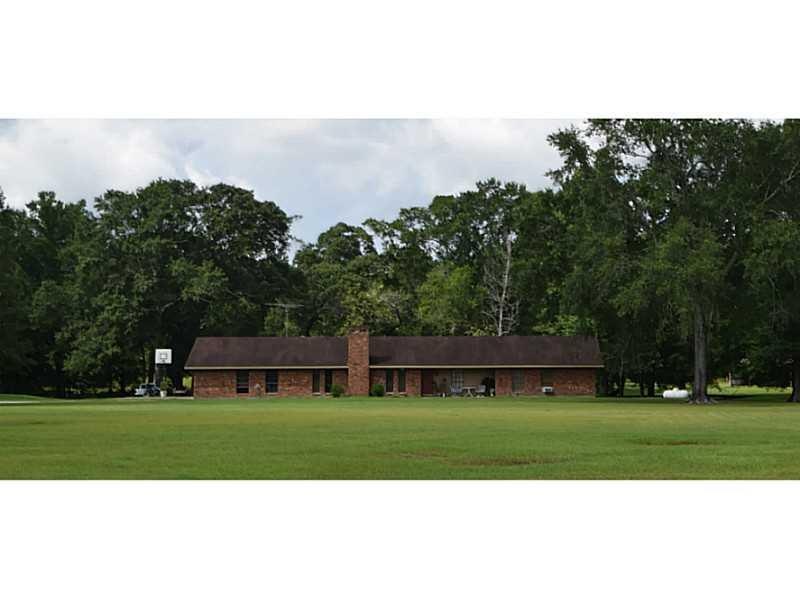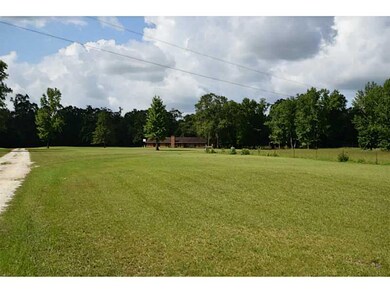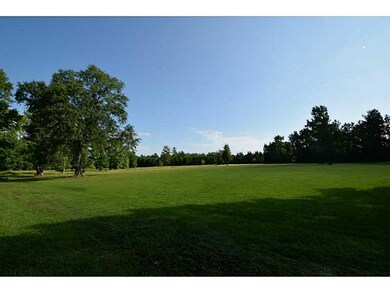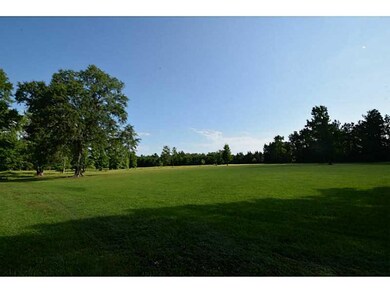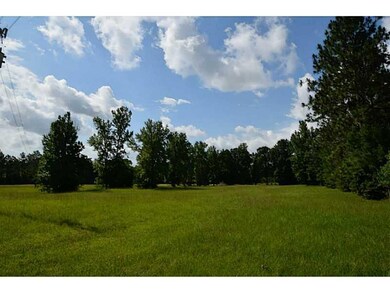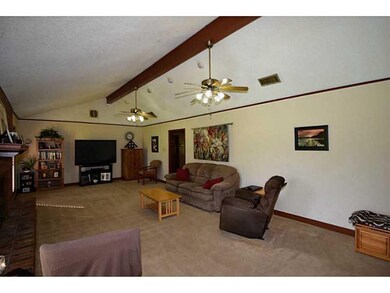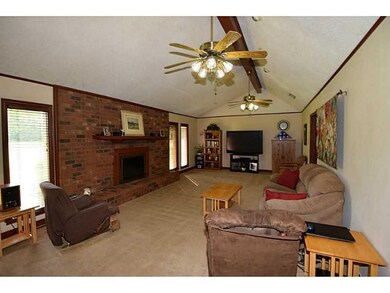
291 Kenneth Bruce Rd Ragley, LA 70657
Estimated Value: $409,000 - $597,000
Highlights
- Barn
- Traditional Architecture
- Shed
- 16.3 Acre Lot
- No HOA
- Tile Flooring
About This Home
As of August 2016Don't miss your chance to buy a 4/3.5 country home on 16.3 acres in Ragley. Country living with a 30 x 60 metal barn on a slab. Beautiful property with rolling hills and a small stream winding through. Large living room with brick fireplace w/hearth seating - can be gas or wood. Living room has vaulted ceilings, entertainment center & arched brick entrance from foyer. Kitchen features eat-in bar and tons of storage. Perfect home for a large family. South Beauregard schools. Home is not in a flood zone. Office area, outside half bath & 7000 KW Generator. Won't last long. All measurements are more less.
Home Details
Home Type
- Single Family
Est. Annual Taxes
- $3,118
Year Built
- Built in 1978
Lot Details
- 16.3 Acre Lot
- Fenced
- Rectangular Lot
Home Design
- Traditional Architecture
- Turnkey
- Brick Exterior Construction
- Slab Foundation
- Shingle Roof
Interior Spaces
- 2,575 Sq Ft Home
- 1-Story Property
- Wood Burning Fireplace
- Washer Hookup
Kitchen
- Oven or Range
- Dishwasher
Flooring
- Carpet
- Tile
Bedrooms and Bathrooms
- 4 Bedrooms
Parking
- 2 Parking Spaces
- Attached Carport
Additional Features
- Shed
- Barn
- Central Heating and Cooling System
Community Details
- No Home Owners Association
Listing and Financial Details
- Assessor Parcel Number 0604770985
Ownership History
Purchase Details
Home Financials for this Owner
Home Financials are based on the most recent Mortgage that was taken out on this home.Similar Home in Ragley, LA
Home Values in the Area
Average Home Value in this Area
Purchase History
| Date | Buyer | Sale Price | Title Company |
|---|---|---|---|
| Lafleur Robert B | $309,900 | None Available |
Mortgage History
| Date | Status | Borrower | Loan Amount |
|---|---|---|---|
| Open | Lafleur Veronica | $117,500 | |
| Closed | Lafleur Veronjca | $70,800 | |
| Open | Lafleur Robert B | $275,793 | |
| Previous Owner | Clopton Lyndol Gene | $196,000 |
Property History
| Date | Event | Price | Change | Sq Ft Price |
|---|---|---|---|---|
| 08/04/2016 08/04/16 | Sold | -- | -- | -- |
| 06/26/2016 06/26/16 | Pending | -- | -- | -- |
| 06/22/2016 06/22/16 | For Sale | $309,900 | -- | $120 / Sq Ft |
Tax History Compared to Growth
Tax History
| Year | Tax Paid | Tax Assessment Tax Assessment Total Assessment is a certain percentage of the fair market value that is determined by local assessors to be the total taxable value of land and additions on the property. | Land | Improvement |
|---|---|---|---|---|
| 2024 | $3,118 | $24,750 | $1,760 | $22,990 |
| 2023 | $3,128 | $23,891 | $901 | $22,990 |
| 2022 | $3,130 | $23,891 | $901 | $22,990 |
| 2021 | $3,130 | $23,891 | $901 | $22,990 |
| 2020 | $3,130 | $23,891 | $901 | $22,990 |
| 2019 | $3,168 | $23,886 | $896 | $22,990 |
| 2018 | $3,173 | $23,923 | $933 | $22,990 |
| 2017 | $3,173 | $23,923 | $933 | $22,990 |
| 2016 | $1,819 | $13,733 | $970 | $12,763 |
| 2015 | $777 | $13,548 | $785 | $12,763 |
| 2014 | $777 | $13,548 | $785 | $12,763 |
Agents Affiliated with this Home
-
Robbie Ingle

Seller's Agent in 2016
Robbie Ingle
Coldwell Banker Ingle Safari R
(337) 912-4000
1,367 Total Sales
-
D
Buyer's Agent in 2016
DENA EVERAGE
Century 21 Bono Realty
Map
Source: Greater Southern MLS
MLS Number: 138068
APN: 0604770985
- 0 Conway Rosteet Rd Tract 1 Unit Tract 1
- 0 Conway Rosteet Rd Tract 3 Unit Tract 3
- 0 Unit 40 Acre Tract
- 0 Tract 3 Conway Rosteet Rd
- 0 Tract 1 Conway Rosteet Rd
- 0 Conway Rosteet Rd Unit SWL25000632
- 0 Conway Rosteet Rd Unit SWL25000634
- 135 Neighbor Ln
- 125 Neighbor Ln
- 1 Jackson Gimnick Rd
- 0 Tbd Clark Rd Tract 4 Unit Tract 4
- 0 Clark Rd
- 0 Panhandle Rd
- 16521 Highway 171 Hwy
- 178 Elm St
- 0 Ridgeway Dr Unit SWL25002005
- 0 Ridgeway Dr Unit SWL25002004
- 1422 Jackson-Gimnick Loop
- 0 Tbd Highway 171 Unit 45-652
- 0 Ridgeway Dr Unit 45-611
- 291 Kenneth Bruce Rd
- 473 Kenneth Bruce Rd
- 230 Conway Rosteet Rd
- 0 Conway Rosteet Rd
- 115 Kenneth Bruce Rd
- 360 Kenneth Bruce Rd
- 0 Par Road 166
- 169 Conway Rosteet Rd
- 486 Hager Cemetery Rd
- 468 Hager Cemetery Rd
- 384 Hager Cemetery Rd
- 451 Hager Cemetery Rd
- 442 Hager Cemetery Rd
- 335 Hager Cemetery Rd
- 418 Hager Cemetery Rd
- 552 Hager Cemetery Rd
- 410 Hager Cemetery Rd
- 466 Conway Rosteet Rd
- 0 Hager Cemetery Rd
