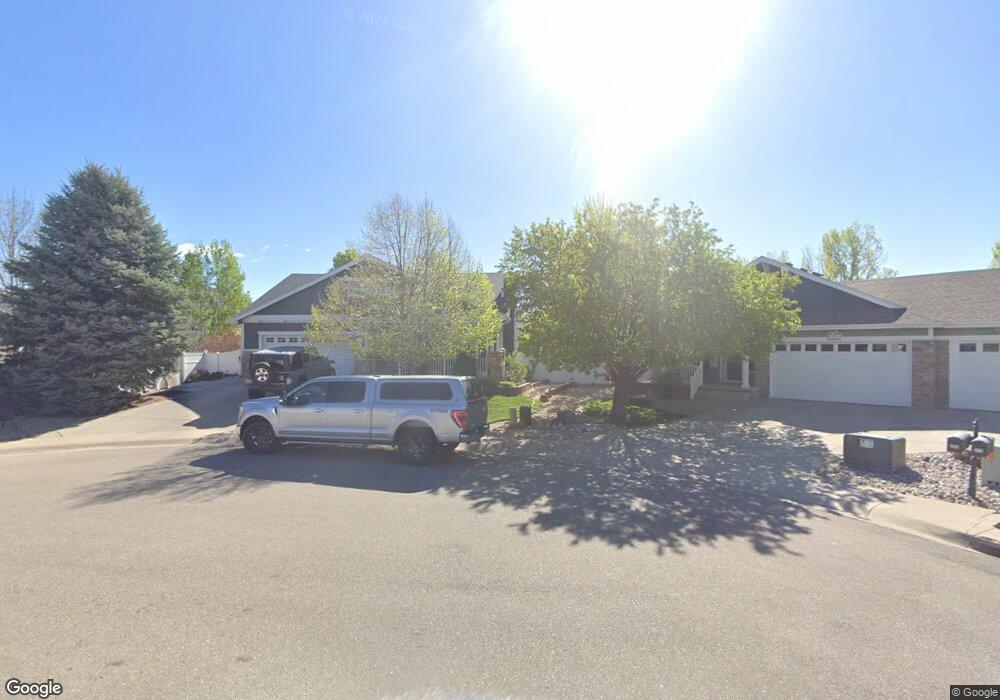291 Mason Ct Windsor, CO 80550
Estimated Value: $534,206 - $598,000
3
Beds
2
Baths
1,594
Sq Ft
$362/Sq Ft
Est. Value
About This Home
This home is located at 291 Mason Ct, Windsor, CO 80550 and is currently estimated at $577,552, approximately $362 per square foot. 291 Mason Ct is a home located in Weld County with nearby schools including Grandview Elementary School, Windsor Middle School, and Windsor High School.
Ownership History
Date
Name
Owned For
Owner Type
Purchase Details
Closed on
Jan 20, 2009
Sold by
Klein Shawn K and Lavorini Beerman Hannah
Bought by
Klein Shawn K and Klein Hannah L
Current Estimated Value
Home Financials for this Owner
Home Financials are based on the most recent Mortgage that was taken out on this home.
Original Mortgage
$180,829
Outstanding Balance
$113,740
Interest Rate
5.17%
Mortgage Type
New Conventional
Estimated Equity
$463,812
Purchase Details
Closed on
Jul 23, 2004
Sold by
Grace Builders Inc
Bought by
Klein Shawn K and Lavorini Beerman Hannah
Home Financials for this Owner
Home Financials are based on the most recent Mortgage that was taken out on this home.
Original Mortgage
$185,100
Interest Rate
6.26%
Mortgage Type
Balloon
Create a Home Valuation Report for This Property
The Home Valuation Report is an in-depth analysis detailing your home's value as well as a comparison with similar homes in the area
Purchase History
| Date | Buyer | Sale Price | Title Company |
|---|---|---|---|
| Klein Shawn K | -- | -- | |
| Klein Shawn K | $231,400 | Stewart Title |
Source: Public Records
Mortgage History
| Date | Status | Borrower | Loan Amount |
|---|---|---|---|
| Open | Klein Shawn K | $180,829 | |
| Closed | Klein Shawn K | $185,100 |
Source: Public Records
Tax History Compared to Growth
Tax History
| Year | Tax Paid | Tax Assessment Tax Assessment Total Assessment is a certain percentage of the fair market value that is determined by local assessors to be the total taxable value of land and additions on the property. | Land | Improvement |
|---|---|---|---|---|
| 2025 | $4,284 | $36,110 | $6,560 | $29,550 |
| 2024 | $4,284 | $36,110 | $6,560 | $29,550 |
| 2023 | $4,017 | $38,100 | $5,480 | $32,620 |
| 2022 | $3,577 | $28,060 | $5,420 | $22,640 |
| 2021 | $3,416 | $28,870 | $5,580 | $23,290 |
| 2020 | $3,126 | $26,800 | $5,150 | $21,650 |
| 2019 | $3,106 | $26,800 | $5,150 | $21,650 |
| 2018 | $2,912 | $24,120 | $4,320 | $19,800 |
| 2017 | $3,040 | $24,120 | $4,320 | $19,800 |
| 2016 | $2,819 | $22,540 | $4,460 | $18,080 |
| 2015 | $2,670 | $22,540 | $4,460 | $18,080 |
| 2014 | $2,285 | $18,380 | $3,020 | $15,360 |
Source: Public Records
Map
Nearby Homes
- 1047 Canal Dr
- 1107 Crescent Dr
- 1116 Grand Ave
- 1127 Fairfield Ave
- 1215 Fairfield Ave
- 1423 Mullers Dr
- 201 10th St
- 1390 Redwood Dr
- Charleston - Premier Plan at Trevenna
- St. James - Premier Plan at Trevenna
- Kensington - Premier Plan at Trevenna
- Regent - Premier Plan at Trevenna
- Belmont - Premier Plan at Trevenna
- 1460 Boyle St
- 813 Walnut St
- 214 7th St
- 805 Walnut St
- Keystone Plan at Timnath Lakes
- Leadville Plan at Timnath Lakes
- Silverthorne Plan at Timnath Lakes
- 283 Mason Ct
- 1027 Canal Dr
- 1029 Canal Dr
- 1029 Canal Dr Unit Lot 12
- 1029 Canal Dr Unit Lot 14
- 1029 Canal Dr Unit Lot 13
- 1029 Canal Dr Unit Lot 11
- 1029 Canal Dr Unit Lot 10
- 1021 Canal Dr
- 275 Mason Ct
- 1041 Canal Dr
- 1017 Canal Dr
- 292 Mason Ct
- 284 Mason Ct
- 1032 Canal Dr
- 1036 Canal Dr
- 1028 Canal Dr
- 1013 Canal Dr
- 1024 Canal Dr
- 1040 Canal Dr
