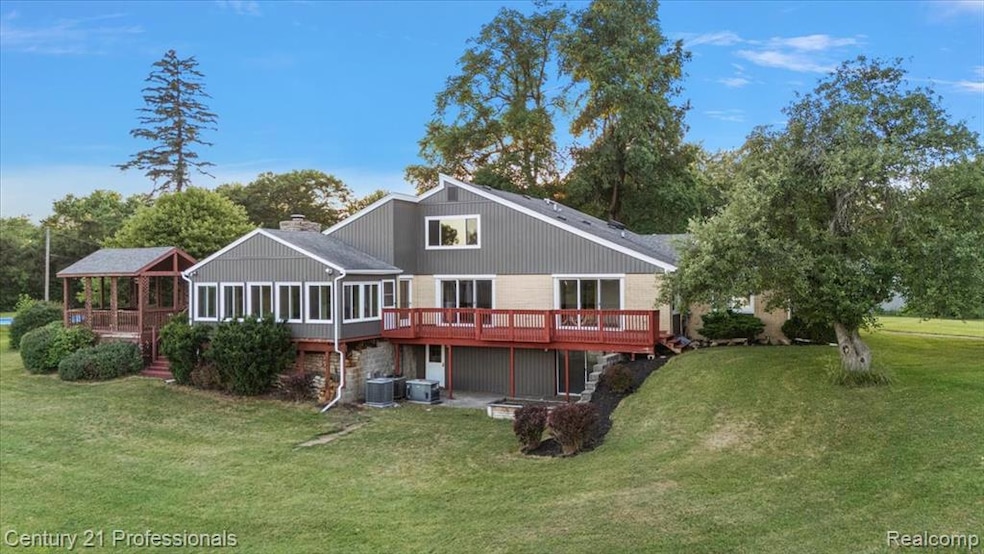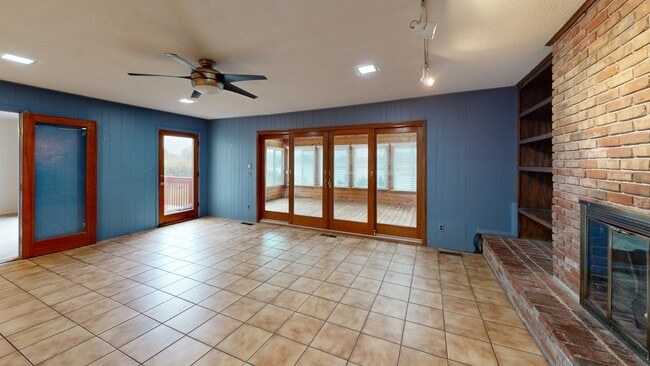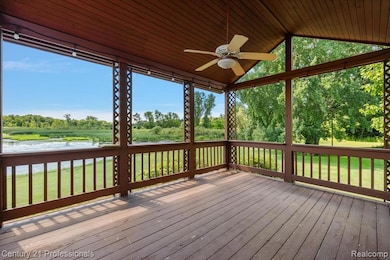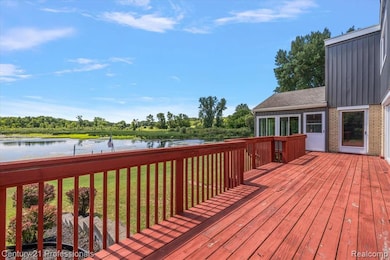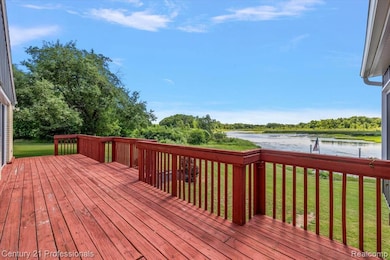
$3,500,000
- 4 Beds
- 5 Baths
- 3,400 Sq Ft
- 5904 Wing Lake Rd
- Bloomfield Hills, MI
Built for today’s luxury lifestyle, this 5,900 sq ft masterpiece was designed by legendary Michigan modernist William Kessler, FAIA—renowned for bold, light-filled residences that fuse art, engineering, and nature. Perched on a prime west-facing lot on private Wing Lake in Bloomfield Hills, it commands dramatic sunset views from nearly every room. Walls of floor-to-ceiling glass flood the home
Paul Nirenberg Century 21 Professionals Clarkston
