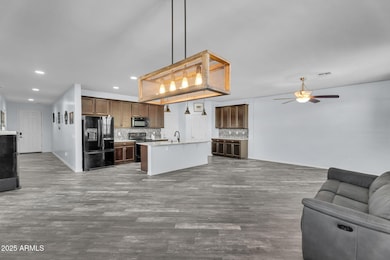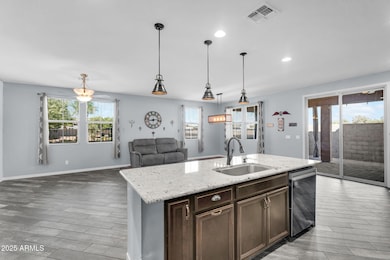
291 N Scott Dr Chandler, AZ 85225
Southwest Gilbert NeighborhoodEstimated payment $3,211/month
Highlights
- Spa
- Granite Countertops
- Walk-In Pantry
- Chandler Traditional Academy - Liberty Campus Rated A
- Covered Patio or Porch
- 2 Car Direct Access Garage
About This Home
Spacious 4-Bedroom Home with Loft in Fire Rock Ranch - Sunrise Views of the Superstitions! Don't miss this opportunity to own a stunning 4-bedroom, 3-bathroom home in the highly sought-after Fire Rock Ranch communityin Chandler, AZ! Offering 2,575 sq. ft. of versatile living space, this move-in ready home checks every box for comfort, style, and functionality. Step inside to find neutral paint tones and a warm, inviting layout that flows effortlessly from room to room. The open-concept kitchen is the heart of the home, featuring: A massive center island with breakfast bar, Sleek countertops and updated finishes, A spacious walk-in pantry for all your kitchen storage needsThe private main suite boasts a walk-in closet and a large en-suite bathroom—your own retreat after a long day. Need flexible living space? The expansive upstairs loft is perfect for a home office, media room, or play area. You'll also love the upstairs laundry room with built-in cabinets and countertopadding convenience and extra storage. Step outside to your pavered back patio and watch the sunrise over the majestic Superstition Mountainsthe perfect way to start your day. Additional features include:3 full bathrooms for convenience, A 2-car garage with plenty of room for storage, A functional layout ideal for anyone who loves to entertain. Located close to schools, shopping, dining, and freeway access, this home offers an unbeatable East Valley lifestyle in a quiet, well-maintained neighborhood.
Listing Agent
Keller Williams Realty Sonoran Living License #SA568463000 Listed on: 03/07/2025

Home Details
Home Type
- Single Family
Est. Annual Taxes
- $2,125
Year Built
- Built in 2016
Lot Details
- 2,983 Sq Ft Lot
- Desert faces the front of the property
- Block Wall Fence
- Artificial Turf
HOA Fees
- $103 Monthly HOA Fees
Parking
- 2 Car Direct Access Garage
- Garage Door Opener
- Shared Driveway
Home Design
- Wood Frame Construction
- Tile Roof
- Stucco
Interior Spaces
- 2,575 Sq Ft Home
- 2-Story Property
- Ceiling height of 9 feet or more
- Ceiling Fan
- Double Pane Windows
- Laundry Room
Kitchen
- Breakfast Bar
- Walk-In Pantry
- Built-In Microwave
- Kitchen Island
- Granite Countertops
Flooring
- Floors Updated in 2023
- Carpet
- Laminate
- Tile
Bedrooms and Bathrooms
- 4 Bedrooms
- Primary Bathroom is a Full Bathroom
- 3 Bathrooms
Outdoor Features
- Spa
- Covered Patio or Porch
Schools
- Chandler Traditional Academy - Liberty Campus Elementary School
- Willis Junior High School
- Perry High School
Utilities
- Central Air
- Heating unit installed on the ceiling
- Heating System Uses Natural Gas
- Tankless Water Heater
- High Speed Internet
- Cable TV Available
Listing and Financial Details
- Tax Lot 80
- Assessor Parcel Number 310-12-251
Community Details
Overview
- Association fees include ground maintenance, street maintenance, front yard maint
- Trestle Association, Phone Number (480) 422-0888
- Built by KB Homes
- Fire Rock Ranch Subdivision
Recreation
- Community Playground
- Fenced Community Pool
- Bike Trail
Map
Home Values in the Area
Average Home Value in this Area
Tax History
| Year | Tax Paid | Tax Assessment Tax Assessment Total Assessment is a certain percentage of the fair market value that is determined by local assessors to be the total taxable value of land and additions on the property. | Land | Improvement |
|---|---|---|---|---|
| 2025 | $2,154 | $27,656 | -- | -- |
| 2024 | $2,081 | $26,339 | -- | -- |
| 2023 | $2,081 | $41,170 | $8,230 | $32,940 |
| 2022 | $2,008 | $32,210 | $6,440 | $25,770 |
| 2021 | $2,104 | $30,980 | $6,190 | $24,790 |
| 2020 | $2,095 | $28,100 | $5,620 | $22,480 |
| 2019 | $2,015 | $26,630 | $5,320 | $21,310 |
| 2018 | $1,951 | $25,060 | $5,010 | $20,050 |
| 2017 | $1,818 | $24,630 | $4,920 | $19,710 |
| 2016 | $274 | $3,465 | $3,465 | $0 |
Property History
| Date | Event | Price | List to Sale | Price per Sq Ft |
|---|---|---|---|---|
| 10/05/2025 10/05/25 | Pending | -- | -- | -- |
| 07/25/2025 07/25/25 | Price Changed | $560,000 | -1.8% | $217 / Sq Ft |
| 03/21/2025 03/21/25 | Price Changed | $570,000 | -0.9% | $221 / Sq Ft |
| 03/07/2025 03/07/25 | For Sale | $575,000 | -- | $223 / Sq Ft |
Purchase History
| Date | Type | Sale Price | Title Company |
|---|---|---|---|
| Special Warranty Deed | -- | First American Title Ins Co | |
| Special Warranty Deed | $313,211 | First American Title Ins Co |
Mortgage History
| Date | Status | Loan Amount | Loan Type |
|---|---|---|---|
| Previous Owner | $319,944 | VA |
About the Listing Agent

Honesty, Integrity and Transparency are my top goals when working with people to make one of the most important decisions of their lives. I want you to understand the process and then understand my role in it. I will advocate for you and help you to negotiate the best possible outcome whether you are selling or buying. I have a tried and true method for making your house stand out in this market and for getting you the most possible profit out of what could be your largest investment. If
Katie's Other Listings
Source: Arizona Regional Multiple Listing Service (ARMLS)
MLS Number: 6831872
APN: 310-12-251
- 2860 E Detroit St
- 13640 E Williams Field Rd
- 2811 E Binner Dr
- 15606 S Gilbert Rd Unit 128
- 140 E Pony Ln
- 2660 E Hulet Dr
- 15802 S Gilbert Rd Unit 58
- 2641 E Binner Dr
- 2573 E Commonwealth Cir
- 76 N 133rd St
- 13510 E Butler St
- 194 E Canyon Creek Dr
- 114 N 130th Ct
- 6 S 132nd St
- 28 E Joseph Way
- 2403 E San Tan St
- 75 E Elgin St
- 382 N Ashley Dr
- 25 N Cottonwood St Unit 47
- 25 N Cottonwood St Unit 41






