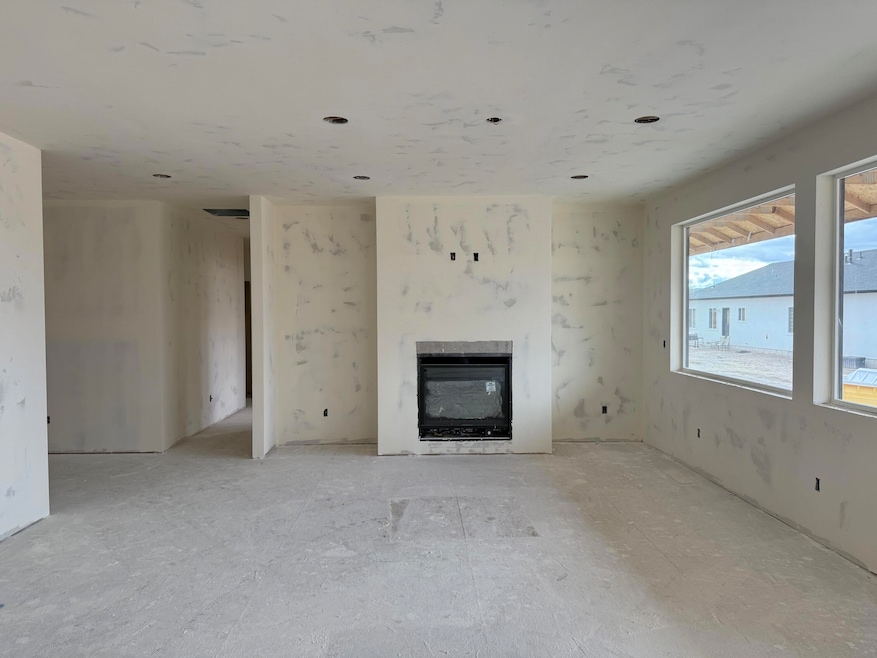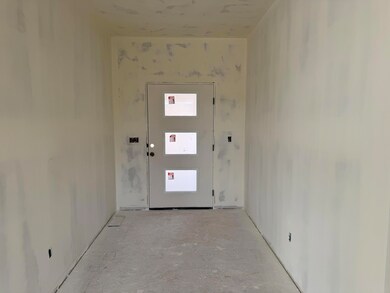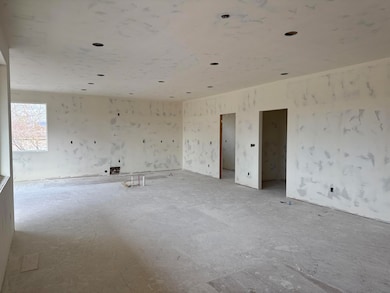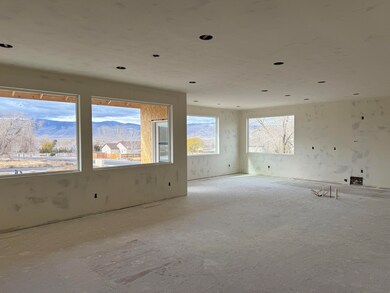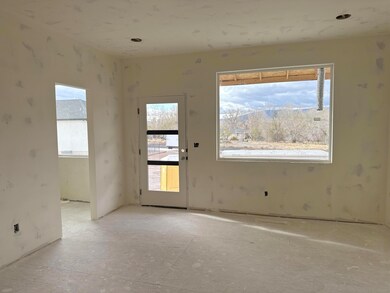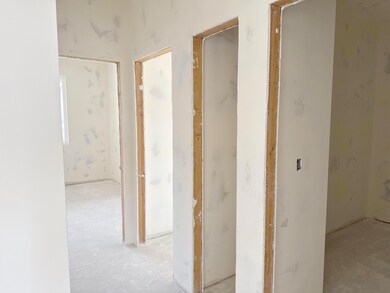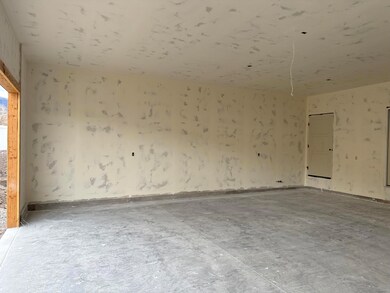291 N South Bend Dr Monroe, UT 84754
Estimated payment $3,163/month
Highlights
- No HOA
- Fireplace
- Double Pane Windows
- Cottage
- 2 Car Attached Garage
- Patio
About This Home
UNDER CONSTRUCTION — Estimated Completion: January 1, 2026 Welcome to this beautifully crafted custom home in the desirable Monroe Hot Springs Subdivision in Monroe, Utah. Nestled on a .28-acre corner lot with breathtaking mountain views, this single-level residence offers the perfect blend of comfort, style, and thoughtful design. Featuring 1,972 sq. ft. of well-planned living space, this 3-bedroom, 2-bathroom home showcases an open-concept layout with expansive windows that flood the living and kitchen areas with natural light. The heart of the home includes a custom-built fireplace with built-ins, a large kitchen island, and an oversized butler's pantry complete with a sink, custom cabinetry, and a built-in drinking fountain—ideal for both everyday use and entertaining. The luxurious primary suite offers generous space and direct access to the back patio, while the additional bedrooms provide comfort and flexibility for family, guests, or a home office. The tiled shower with a full-glass enclosure adds a touch of spa-like elegance to the primary bath. Whether you're sipping coffee on the front porch, enjoying the mountain scenery, or hosting gatherings in your designer kitchen, this home is built to impressinside and out.
Home Details
Home Type
- Single Family
Est. Annual Taxes
- $562
Year Built
- Built in 2025 | Under Construction
Parking
- 2 Car Attached Garage
Home Design
- Cottage
- Asphalt Shingled Roof
- Concrete Siding
- Stucco
Interior Spaces
- 1,972 Sq Ft Home
- 1-Story Property
- ENERGY STAR Qualified Ceiling Fan
- Ceiling Fan
- Fireplace
- Double Pane Windows
Kitchen
- Range
- Microwave
- Disposal
Bedrooms and Bathrooms
- 3 Bedrooms
- 2 Full Bathrooms
Schools
- Monroe Elementary School
Utilities
- Central Air
- Heating System Uses Gas
- Water Heater
- Septic Tank
Additional Features
- Patio
- 0.28 Acre Lot
Community Details
- No Home Owners Association
Listing and Financial Details
- Assessor Parcel Number 3-63-54
Map
Home Values in the Area
Average Home Value in this Area
Property History
| Date | Event | Price | List to Sale | Price per Sq Ft |
|---|---|---|---|---|
| 10/22/2025 10/22/25 | For Sale | $590,000 | -- | $299 / Sq Ft |
Source: Iron County Board of REALTORS®
MLS Number: 113630
