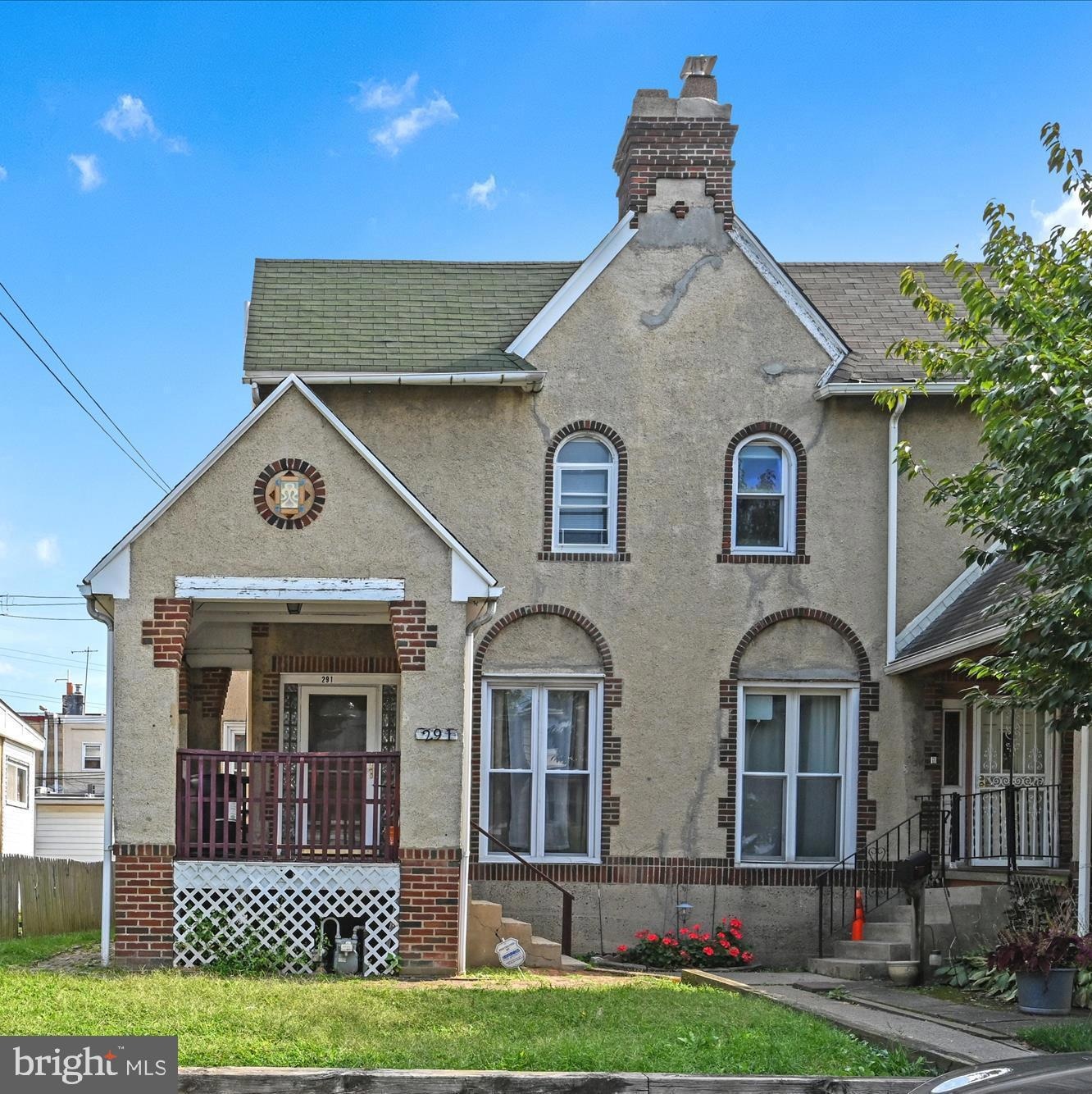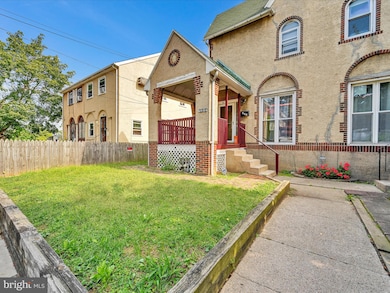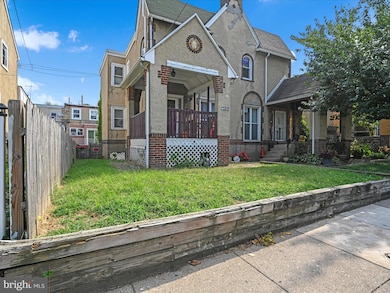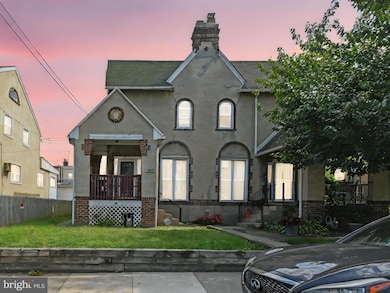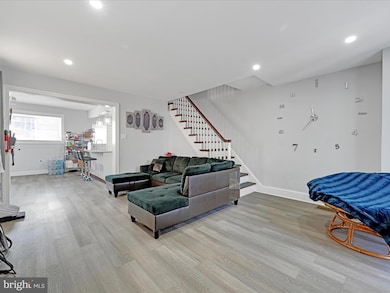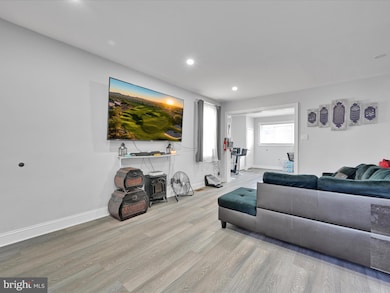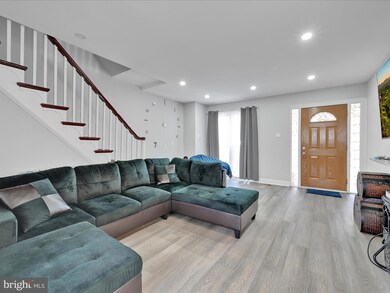291 N Wycombe Ave Lansdowne, PA 19050
Estimated payment $1,689/month
Highlights
- Open Floorplan
- Furnished
- Upgraded Countertops
- Dutch Architecture
- No HOA
- Home Gym
About This Home
Welcome to this updated Twin home offering a spacious and modern layout. The inviting front porch leads you into a bright and open living room with attractive plank flooring throughout the main level. The kitchen has been thoughtfully renovated with an open concept design, featuring a large island, granite countertops, tile backsplash, and stainless-steel appliances. From the kitchen, step out onto the back deck, perfect for relaxing or entertaining. Upstairs, you’ll find three comfortable bedrooms and a full bath. The lower level provides additional space with a laundry area, storage, exercise room, and access to the one-car garage. Additional highlights include a private driveway with off-street parking, newer HVAC, and a newer roof. Conveniently located near major routes, with an easy commute to the airport, shopping, and dining. Make your appointment today! Sellers are motivated.
Listing Agent
(610) 324-9896 libbysellsrealestate@gmail.com RE/MAX Town & Country License #RS286045 Listed on: 09/24/2025

Co-Listing Agent
(610) 329-1476 LynnsHouses@comcast.net RE/MAX Town & Country License #RS218294L
Townhouse Details
Home Type
- Townhome
Est. Annual Taxes
- $4,118
Year Built
- Built in 1945
Lot Details
- 2,178 Sq Ft Lot
- Property is in good condition
Parking
- 1 Car Direct Access Garage
- Basement Garage
- Rear-Facing Garage
- Off-Street Parking
Home Design
- Semi-Detached or Twin Home
- Dutch Architecture
- Shingle Roof
- Concrete Perimeter Foundation
- Stucco
Interior Spaces
- Property has 2 Levels
- Open Floorplan
- Furnished
- Ceiling Fan
- Recessed Lighting
- Living Room
- Combination Kitchen and Dining Room
- Home Gym
- Basement Fills Entire Space Under The House
Kitchen
- Eat-In Kitchen
- Self-Cleaning Oven
- Built-In Range
- Microwave
- Dishwasher
- Stainless Steel Appliances
- Kitchen Island
- Upgraded Countertops
Flooring
- Laminate
- Luxury Vinyl Plank Tile
Bedrooms and Bathrooms
- 3 Bedrooms
- 1 Full Bathroom
- Bathtub with Shower
Laundry
- Laundry Room
- Laundry on lower level
- Dryer
- Washer
Schools
- Upper Darby Senior High School
Utilities
- Forced Air Heating and Cooling System
- Cooling System Utilizes Natural Gas
- Natural Gas Water Heater
Listing and Financial Details
- Tax Lot 515-000
- Assessor Parcel Number 16-04-02480-00
Community Details
Overview
- No Home Owners Association
- Lansdowne Subdivision
Pet Policy
- Pets Allowed
Map
Home Values in the Area
Average Home Value in this Area
Tax History
| Year | Tax Paid | Tax Assessment Tax Assessment Total Assessment is a certain percentage of the fair market value that is determined by local assessors to be the total taxable value of land and additions on the property. | Land | Improvement |
|---|---|---|---|---|
| 2025 | $3,922 | $92,730 | $16,200 | $76,530 |
| 2024 | $3,922 | $92,730 | $16,200 | $76,530 |
| 2023 | $3,885 | $92,730 | $16,200 | $76,530 |
| 2022 | $3,780 | $92,730 | $16,200 | $76,530 |
| 2021 | $5,097 | $92,730 | $16,200 | $76,530 |
| 2020 | $3,366 | $52,030 | $14,730 | $37,300 |
| 2019 | $3,307 | $52,030 | $14,730 | $37,300 |
| 2018 | $3,268 | $52,030 | $0 | $0 |
| 2017 | $3,184 | $52,030 | $0 | $0 |
| 2016 | $286 | $52,030 | $0 | $0 |
| 2015 | $286 | $52,030 | $0 | $0 |
| 2014 | $286 | $52,030 | $0 | $0 |
Property History
| Date | Event | Price | List to Sale | Price per Sq Ft | Prior Sale |
|---|---|---|---|---|---|
| 11/17/2025 11/17/25 | Price Changed | $255,000 | -2.9% | $171 / Sq Ft | |
| 10/26/2025 10/26/25 | Price Changed | $262,500 | -2.8% | $176 / Sq Ft | |
| 09/24/2025 09/24/25 | For Sale | $270,000 | +12.5% | $181 / Sq Ft | |
| 05/27/2022 05/27/22 | Sold | $239,900 | +9.1% | $161 / Sq Ft | View Prior Sale |
| 04/26/2022 04/26/22 | Pending | -- | -- | -- | |
| 04/22/2022 04/22/22 | For Sale | $219,900 | 0.0% | $148 / Sq Ft | |
| 05/01/2012 05/01/12 | Rented | $1,150 | -4.2% | -- | |
| 03/27/2012 03/27/12 | Under Contract | -- | -- | -- | |
| 02/15/2012 02/15/12 | For Rent | $1,200 | -- | -- |
Purchase History
| Date | Type | Sale Price | Title Company |
|---|---|---|---|
| Deed | $239,900 | None Listed On Document | |
| Deed | $118,500 | Springfield Abstract | |
| Sheriffs Deed | $75,000 | None Available | |
| Deed | $154,500 | None Available | |
| Deed | $45,000 | -- | |
| Sheriffs Deed | $943 | -- |
Mortgage History
| Date | Status | Loan Amount | Loan Type |
|---|---|---|---|
| Open | $215,900 | New Conventional | |
| Previous Owner | $123,600 | Purchase Money Mortgage | |
| Previous Owner | $52,000 | Purchase Money Mortgage |
Source: Bright MLS
MLS Number: PADE2100740
APN: 16-04-02480-00
- 243 Coverly Rd
- 239 N Maple Ave
- 149 Springton Rd
- 142 Springton Rd
- 162 E Essex Ave
- 219 N Wycombe Ave
- 339 Huntley Rd
- 7265 Calvin Rd
- 204 Chapman Ave
- 7247 Guilford Rd
- 164 Woodland Ave
- 100 Powelton Ave
- 404 Croyden Rd
- 178 N Union Ave
- 88 E Essex Ave
- 227 Sherbrook Blvd
- 315 E Essex Ave
- 317 E Essex Ave
- 319 E Essex Ave
- 432 Grace Rd
- 271 N Wycombe Ave Unit 1
- 7297 Guilford Rd
- 250 Beverly Blvd
- 7284 Radbourne Rd
- 7246 Lamport Rd
- 7253 Clinton Rd
- 255 Sherbrook Blvd
- 7250 Radbourne Rd
- 238 Penn Blvd Unit 2 - 2ND FLOOR
- 7201 Bradford Rd
- 7130 Clinton Rd
- 7122 2ND FLOOR Clinton Rd
- 376 Beverly Boulevard 2nd Floor Unit Second floor
- 363 Sherbrook Blvd
- 313 Hampden Rd Unit B--2ND FLOOR
- 109 E Stewart Ave Unit 1st Floor
- 1600 Garrett Rd
- 224 Long Ln
- 0 Garrett Rd Unit F-101
- 0 Garrett Rd Unit E-201 PADE2099986
