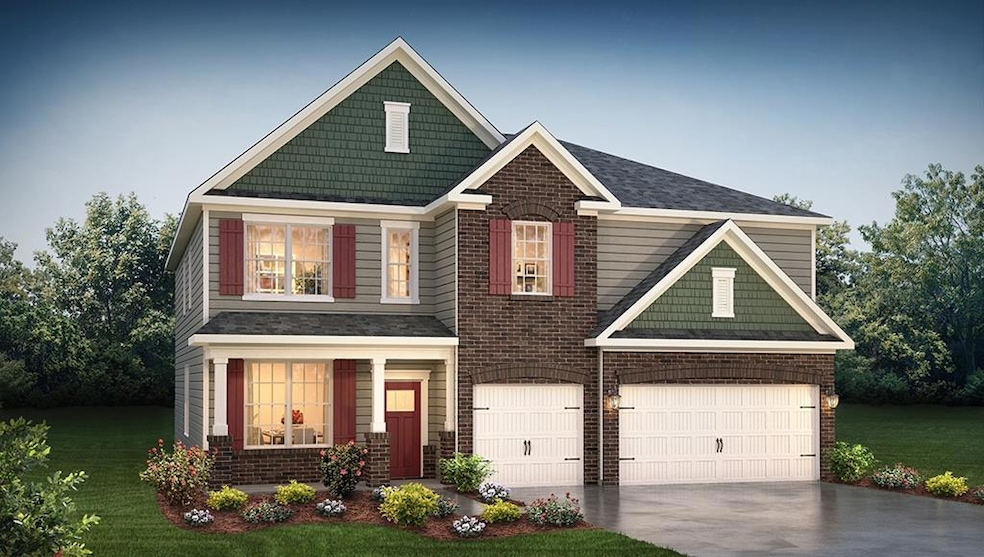
291 Oakmonte Cir Greenwood, SC 29649
Highlights
- Open Floorplan
- High Ceiling
- Double Oven
- Craftsman Architecture
- Screened Porch
- 3 Car Attached Garage
About This Home
As of June 2025The Graymount has it all! A stunning 5 bed, 4 bath 2-story home with a 3-car garage, including a study and an unbelievably large recreation room. The owner's suite features a sitting area, separate closets, double vanity and much more. You have a full bed and full bath on the main level and open space for dining and entertainment. The home features quartz countertops, elegant tile backsplash, stainless steel appliances including a gas cooktop, double wall ovens and a dishwasher, hard surface flooring, smart home capabilities, smart electrical system and much more. Home and community information, including pricing, included features, terms, availability and amenities, are subject to change and prior sale at any time without notice. Square footage are approximate. Pictures, photographs, colors, features, and sizes are for illustration purposes only and will vary from the homes as built.
Last Agent to Sell the Property
D.R. Horton Brokerage Phone: 8647130753 License #73639 Listed on: 04/15/2025

Home Details
Home Type
- Single Family
Year Built
- Built in 2025
Lot Details
- 0.57 Acre Lot
- Property fronts a county road
HOA Fees
- $29 Monthly HOA Fees
Parking
- 3 Car Attached Garage
Home Design
- Craftsman Architecture
- Brick or Stone Mason
- Slab Foundation
- Architectural Shingle Roof
- HardiePlank Type
Interior Spaces
- 3,570 Sq Ft Home
- 2-Story Property
- Open Floorplan
- Smooth Ceilings
- High Ceiling
- Gas Log Fireplace
- Great Room with Fireplace
- Screened Porch
- Pull Down Stairs to Attic
- Fire and Smoke Detector
Kitchen
- Eat-In Kitchen
- Breakfast Bar
- Double Oven
- Gas Range
- Microwave
- Dishwasher
- Disposal
Flooring
- Carpet
- Ceramic Tile
- Vinyl Plank
Bedrooms and Bathrooms
- 5 Bedrooms
- 4 Full Bathrooms
- Soaking Tub
Location
- City Lot
Utilities
- Central Air
- Heating System Uses Natural Gas
- Vented Exhaust Fan
- Natural Gas Connected
- Tankless Water Heater
- Gas Water Heater
Community Details
- Association fees include bylaws, restrictive covenants, street lights
- Built by D.R. Horton
- Hunters Creek Subdivision
Listing and Financial Details
- Home warranty included in the sale of the property
- Tax Lot 0066
- Assessor Parcel Number 0990000112
Similar Homes in the area
Home Values in the Area
Average Home Value in this Area
Property History
| Date | Event | Price | Change | Sq Ft Price |
|---|---|---|---|---|
| 06/11/2025 06/11/25 | Sold | $449,900 | 0.0% | $126 / Sq Ft |
| 04/15/2025 04/15/25 | Pending | -- | -- | -- |
| 04/15/2025 04/15/25 | For Sale | $449,900 | -- | $126 / Sq Ft |
Tax History Compared to Growth
Agents Affiliated with this Home
-
Trina Montalbano

Seller's Agent in 2025
Trina Montalbano
D.R. Horton
(864) 713-0753
1,112 Total Sales
-
Sallie Trotter Graham
S
Buyer's Agent in 2025
Sallie Trotter Graham
Property Partners
(843) 964-4417
23 Total Sales
Map
Source: MLS of Greenwood
MLS Number: 132515
- 371 Oakmonte Cir
- 500 Oakmonte Cir
- 478 Oakmonte Cir
- 202 Dustin Way
- 104 Rivers Run
- 114 Hunters Village Dr
- 1203 Hunters Creek Blvd
- 105 Culbertson Ct
- 110 Culbertson Ct
- 104 Spencer Ct
- 125 Timberland Trail
- 356 Hanover Rd
- 702 Fairway Lakes Rd
- 303 Gentry Run
- 309 Fawn Brook Dr
- 0 Mill Rd S
- 113 Thompson Dr
- 201 Heathwood Dr
- 107 Sand Trap Ln
- 110 Hughes Rd

