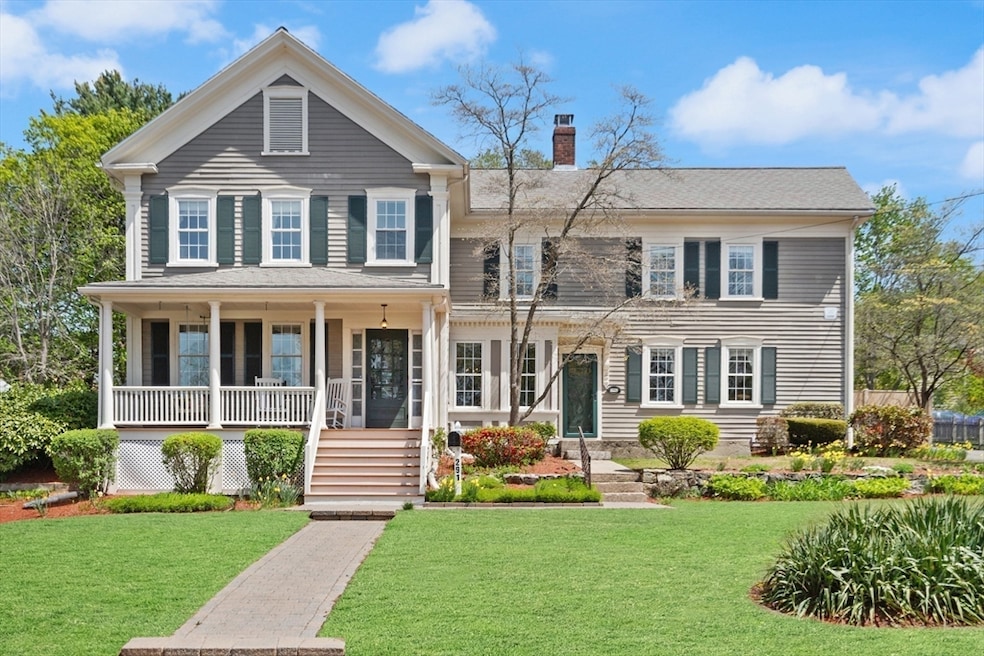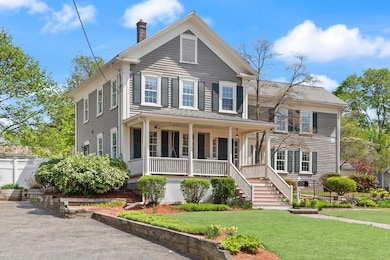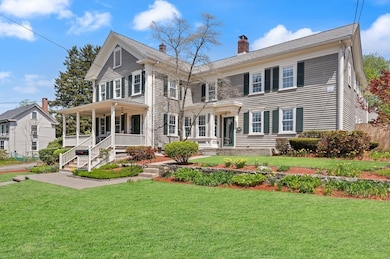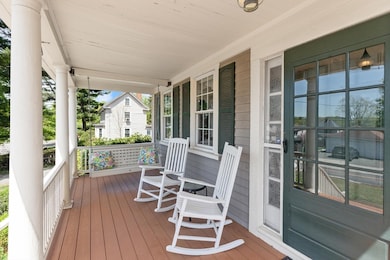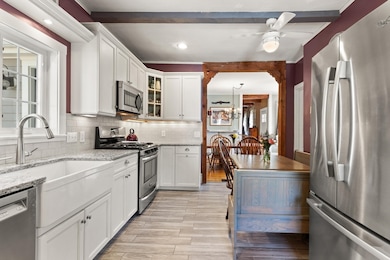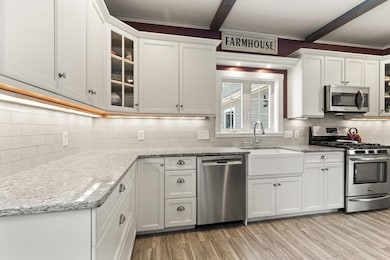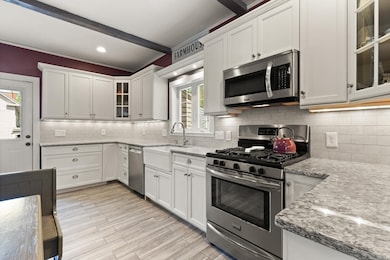291 Plimpton St Walpole, MA 02081
Estimated payment $6,179/month
Highlights
- Medical Services
- Open Floorplan
- Property is near public transit
- Old Post Road School Rated A
- Colonial Architecture
- Family Room with Fireplace
About This Home
291 Plimpton St is a historic Colonial on a lively, sidewalk-lined street in Walpole’s “Plimptonville.” Once a legal two-family, it was thoughtfully transformed into a sprawling single-family home. The unique floor plan—complete with a preserved second kitchen—offers excellent potential for multi-generational living or even a future possible ADU. A stunning two-story great room features a wall of windows and a floor-to-ceiling fireplace, creating an ideal space for entertaining. Charming historic details, including antique wood floors and cozy nooks, blend seamlessly with modern updates such as two luxurious bathrooms, a fully renovated main kitchen, and young systems throughout. Outside, enjoy the welcoming farmers porch and a fully fenced backyard with custom patio and built-in fire pit, perfect for gatherings.
Listing Agent
Berkshire Hathaway HomeServices Evolution Properties Listed on: 10/01/2025

Home Details
Home Type
- Single Family
Est. Annual Taxes
- $10,965
Year Built
- Built in 1859 | Remodeled
Lot Details
- 0.35 Acre Lot
- Fenced
- Property is zoned RA
Parking
- 2 Car Detached Garage
- Shared Driveway
- Open Parking
- Off-Street Parking
Home Design
- Colonial Architecture
- Antique Architecture
- Stone Foundation
- Frame Construction
- Shingle Roof
Interior Spaces
- 3,696 Sq Ft Home
- Open Floorplan
- Chair Railings
- Vaulted Ceiling
- Ceiling Fan
- Recessed Lighting
- Light Fixtures
- Window Screens
- French Doors
- Family Room with Fireplace
- 2 Fireplaces
- Living Room with Fireplace
- Dining Area
- Home Office
- Unfinished Basement
- Basement Fills Entire Space Under The House
- Attic
Kitchen
- Range
- Microwave
- Dishwasher
- Solid Surface Countertops
Flooring
- Wood
- Ceramic Tile
Bedrooms and Bathrooms
- 4 Bedrooms
- Primary bedroom located on second floor
- Walk-In Closet
- Double Vanity
- Bathtub with Shower
- Separate Shower
Laundry
- Laundry on main level
- Washer and Gas Dryer Hookup
Outdoor Features
- Patio
- Rain Gutters
- Porch
Location
- Property is near public transit
- Property is near schools
Schools
- Fisher Elementary School
- Walpole Middle School
- Walpole High School
Utilities
- Window Unit Cooling System
- Forced Air Heating System
- 2 Heating Zones
- Heating System Uses Oil
- Gas Water Heater
- Internet Available
Listing and Financial Details
- Assessor Parcel Number M:00018 B:00180 L:00000,246239
Community Details
Overview
- No Home Owners Association
- Plimptonville Subdivision
- Near Conservation Area
Amenities
- Medical Services
- Shops
- Coin Laundry
Recreation
- Tennis Courts
- Park
- Jogging Path
Map
Home Values in the Area
Average Home Value in this Area
Tax History
| Year | Tax Paid | Tax Assessment Tax Assessment Total Assessment is a certain percentage of the fair market value that is determined by local assessors to be the total taxable value of land and additions on the property. | Land | Improvement |
|---|---|---|---|---|
| 2025 | $10,965 | $854,600 | $291,000 | $563,600 |
| 2024 | $10,983 | $830,800 | $279,800 | $551,000 |
| 2023 | $10,352 | $745,300 | $243,300 | $502,000 |
| 2022 | $9,643 | $666,900 | $225,300 | $441,600 |
| 2021 | $9,130 | $615,200 | $212,600 | $402,600 |
| 2020 | $8,630 | $575,700 | $200,600 | $375,100 |
| 2019 | $8,316 | $550,700 | $192,900 | $357,800 |
| 2018 | $8,481 | $555,400 | $185,900 | $369,500 |
| 2017 | $8,198 | $534,800 | $178,700 | $356,100 |
| 2016 | $7,628 | $490,200 | $171,800 | $318,400 |
| 2015 | $7,338 | $467,400 | $163,500 | $303,900 |
| 2014 | $6,977 | $442,700 | $163,500 | $279,200 |
Property History
| Date | Event | Price | List to Sale | Price per Sq Ft |
|---|---|---|---|---|
| 10/01/2025 10/01/25 | For Sale | $999,999 | -- | $271 / Sq Ft |
Purchase History
| Date | Type | Sale Price | Title Company |
|---|---|---|---|
| Deed | $42,000 | -- | |
| Deed | $203,000 | -- |
Mortgage History
| Date | Status | Loan Amount | Loan Type |
|---|---|---|---|
| Open | $252,000 | No Value Available | |
| Closed | $175,000 | Purchase Money Mortgage | |
| Previous Owner | $182,700 | Purchase Money Mortgage |
Source: MLS Property Information Network (MLS PIN)
MLS Number: 73437691
APN: WALP-000018-000180
- 66 Gould St
- 634 Main St Unit 14
- 21 Spear Ave
- 4403 Pennington Dr Unit 4403
- 2213 Pennington Dr Unit 2213
- 363 - 367 Washington St
- 486 Washington St
- 2 Alexandra Way
- 19 and 23 Arlington Ln
- 8 Rainbow Pond Dr Unit 8
- 224 School St Unit 10
- 103 Centre Ln
- 305 Centre Ln
- 4 Lost Brook Trail
- 53 Highland St
- 52 Baker St
- 531 Walpole St
- 0 Old Post Rd
- 20 Rockhill St
- 11 Park Ln
- 670 Main St Unit 3
- 1034 East St
- 624 Walpole St
- 40 Front St
- 95 West St
- 4 Olde Derby Rd
- 61 Alton St
- 39 Davis Ave Unit 2
- 205 West St Unit 3
- 1100 Cricket Ln
- 9 Endicott St Unit 3
- 9 Endicott St Unit 4
- 1274 Washington St Unit 2
- 393 West St Unit 2
- 36 Saint Joseph Ave Unit 2
- 21 Saint George Ave Unit 3
- 1391 Main St Unit 208
- 1391 Main St Unit 205
- 1391 Main St Unit 201
- 21 Savin Ave Unit 2
