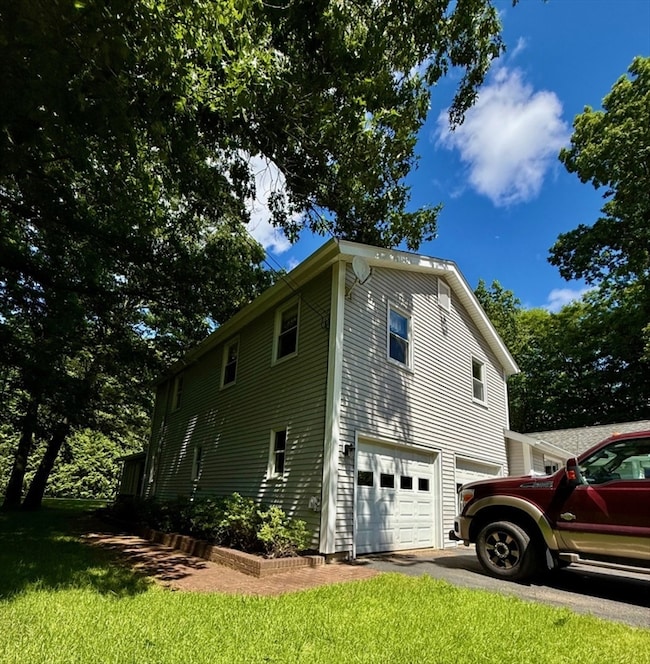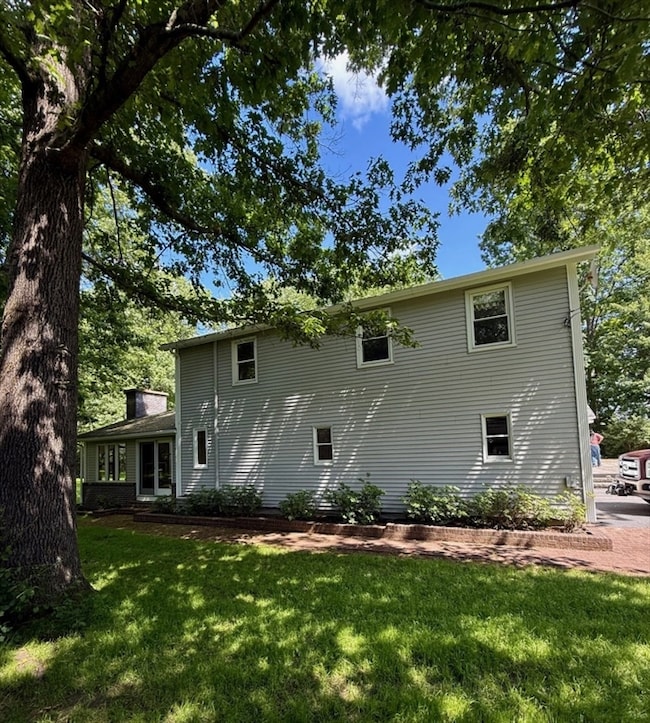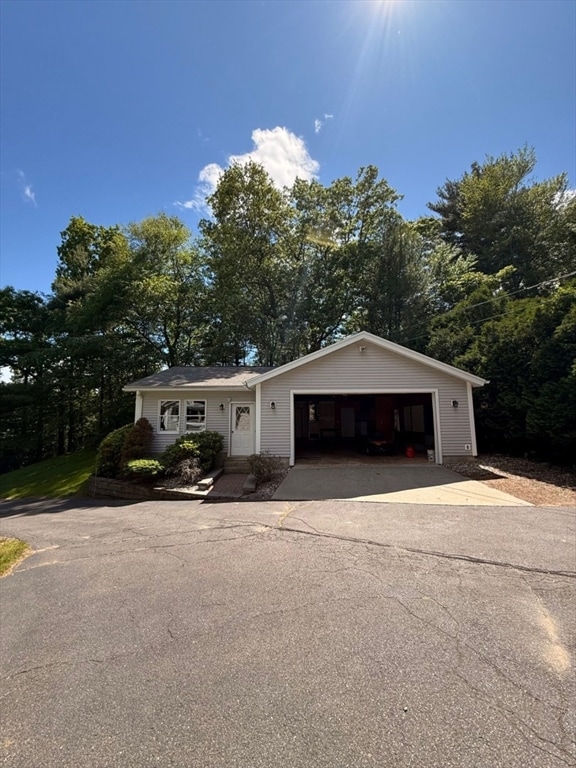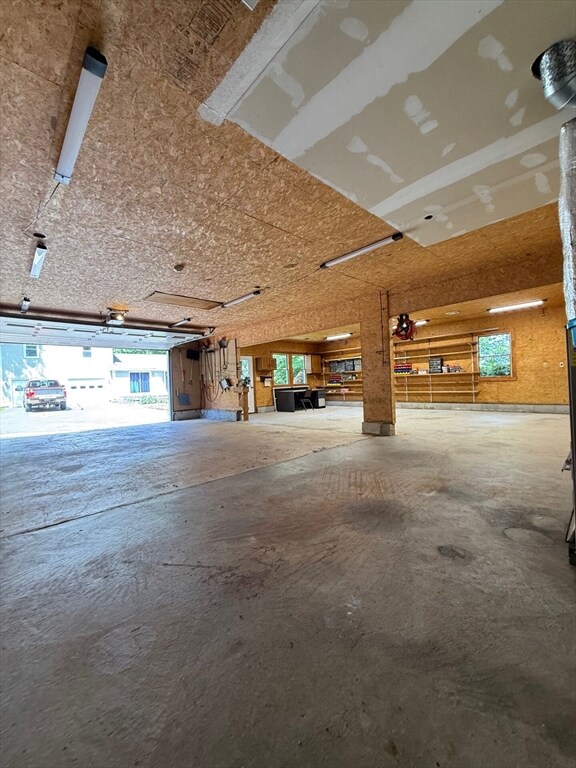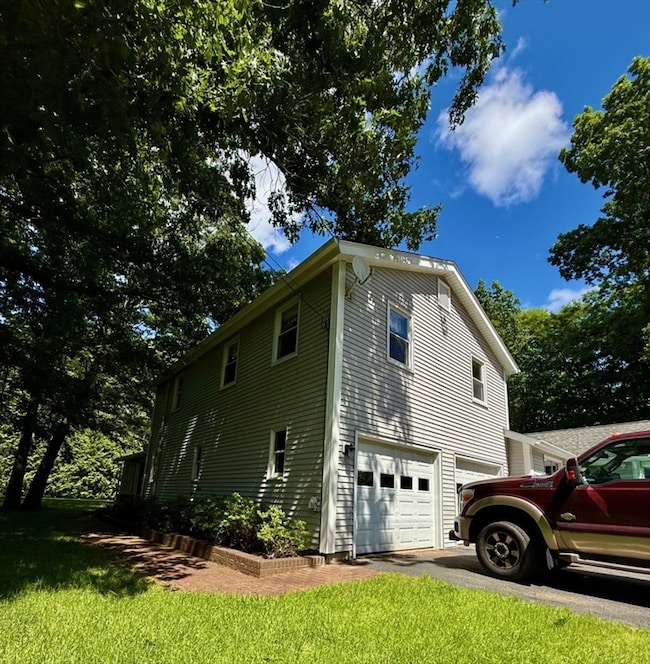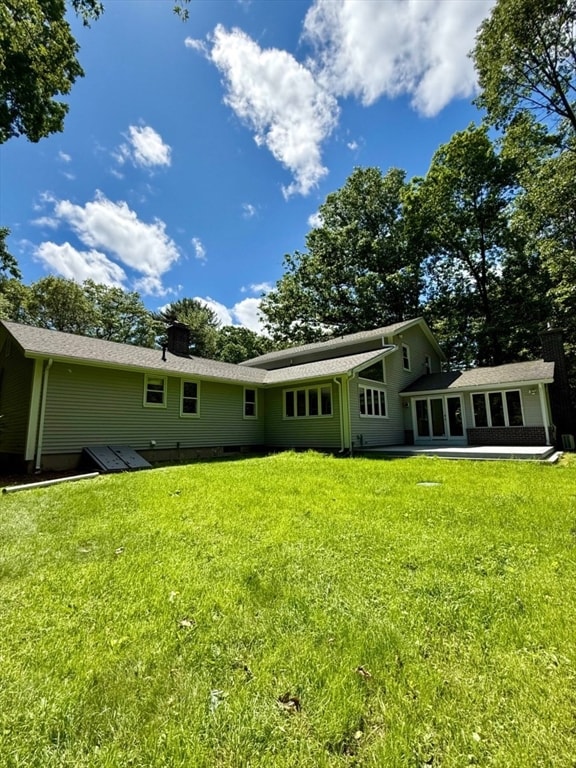291 Pochassic Rd Westfield, MA 01085
Estimated payment $3,601/month
Highlights
- 1.36 Acre Lot
- Living Room with Fireplace
- Vaulted Ceiling
- Deck
- Wooded Lot
- Wood Flooring
About This Home
Charming 5-Bedroom Home on 1.5 Private Acres with Exceptional Workshop Space. Welcome to this spacious 5-bedroom, 2-bath home offering 2,886 square feet of living space on a private 1.5-acre lot. The layout features 3 bedrooms upstairs and 2 bedrooms on the main floor. The remodeled kitchen is a true highlight, boasting quartz countertops, a generous pantry, ample cabinetry, and a full suite of appliances. Original wood floors have been beautifully refinished, adding warmth and character throughout. Enjoy indoor-outdoor living with both front and back decks. Car enthusiasts and tradespeople will love the massive 1,364 sq ft detached garage, heated and plumbed for an air compressor—an exceptional space for a workshop, hobby area, or additional storage. Other standout features include: Brand-new septic system, Newer roof, Finished basement with two additional rooms (laundry room and mechanicals). 160 sq ft backyard shed, perfect for storing yard tools or equipment.
Home Details
Home Type
- Single Family
Est. Annual Taxes
- $7,223
Year Built
- Built in 1984
Lot Details
- 1.36 Acre Lot
- Level Lot
- Sprinkler System
- Cleared Lot
- Wooded Lot
- Property is zoned R1
Parking
- 2 Car Detached Garage
- Oversized Parking
- Parking Storage or Cabinetry
- Heated Garage
- Workshop in Garage
- Garage Door Opener
- Driveway
- Open Parking
- Off-Street Parking
Home Design
- Split Level Home
- Shingle Roof
- Concrete Perimeter Foundation
Interior Spaces
- Vaulted Ceiling
- Ceiling Fan
- Bay Window
- Window Screens
- Sliding Doors
- Living Room with Fireplace
- 2 Fireplaces
Kitchen
- Range with Range Hood
- Microwave
- Dishwasher
- Solid Surface Countertops
Flooring
- Wood
- Wall to Wall Carpet
- Laminate
- Concrete
- Tile
- Vinyl
Bedrooms and Bathrooms
- 5 Bedrooms
- Primary bedroom located on second floor
- 2 Full Bathrooms
- Bathtub with Shower
Laundry
- Laundry Room
- Dryer
- Washer
Unfinished Basement
- Basement Fills Entire Space Under The House
- Interior Basement Entry
- Block Basement Construction
- Crawl Space
Outdoor Features
- Bulkhead
- Deck
- Outdoor Storage
- Rain Gutters
Utilities
- Central Air
- Heating System Uses Oil
- 110 Volts
- Private Sewer
- Internet Available
Community Details
- No Home Owners Association
Listing and Financial Details
- Assessor Parcel Number M:40R L:53,2635983
Map
Home Values in the Area
Average Home Value in this Area
Tax History
| Year | Tax Paid | Tax Assessment Tax Assessment Total Assessment is a certain percentage of the fair market value that is determined by local assessors to be the total taxable value of land and additions on the property. | Land | Improvement |
|---|---|---|---|---|
| 2025 | $7,223 | $475,800 | $128,600 | $347,200 |
| 2024 | $7,418 | $464,500 | $117,300 | $347,200 |
| 2023 | $7,295 | $429,600 | $111,500 | $318,100 |
| 2022 | $7,058 | $381,700 | $99,300 | $282,400 |
| 2021 | $6,855 | $363,100 | $93,700 | $269,400 |
| 2020 | $6,976 | $362,400 | $93,700 | $268,700 |
| 2019 | $6,835 | $347,500 | $89,300 | $258,200 |
| 2018 | $6,728 | $347,500 | $89,300 | $258,200 |
| 2017 | $6,570 | $338,300 | $90,600 | $247,700 |
| 2016 | $6,577 | $338,300 | $90,600 | $247,700 |
| 2015 | $6,378 | $344,000 | $90,600 | $253,400 |
| 2014 | $6,254 | $344,000 | $90,600 | $253,400 |
Property History
| Date | Event | Price | List to Sale | Price per Sq Ft |
|---|---|---|---|---|
| 11/07/2025 11/07/25 | For Sale | $570,000 | 0.0% | $198 / Sq Ft |
| 10/28/2025 10/28/25 | Pending | -- | -- | -- |
| 07/25/2025 07/25/25 | For Sale | $570,000 | -- | $198 / Sq Ft |
Purchase History
| Date | Type | Sale Price | Title Company |
|---|---|---|---|
| Quit Claim Deed | -- | None Available | |
| Deed | $292,000 | -- | |
| Deed | $185,900 | -- |
Mortgage History
| Date | Status | Loan Amount | Loan Type |
|---|---|---|---|
| Previous Owner | $120,000 | Purchase Money Mortgage | |
| Previous Owner | $77,500 | No Value Available | |
| Previous Owner | $50,000 | No Value Available | |
| Previous Owner | $30,000 | No Value Available |
Source: MLS Property Information Network (MLS PIN)
MLS Number: 73409596
APN: WFLD-000040-R000000-000053
- 163 Prospect Street Extension
- 14 Pinewood Ln
- 153 Prospect Street Extension
- 158 Franklin St
- 324 Russell Rd Unit 204
- 324 Russell Rd Unit 101
- 70 Yeoman Ave
- 113 Franklin St
- 7 Shepard St
- 52 Orange St
- 49 Pochassic St
- 13 Furrow St
- 12 Sibley Ave
- 15 Bates St
- 9 Montgomery St
- 28 Orange St
- Lot 3 Montgomery
- 51 Washington St
- 26 Washington St
- 226 Notre Dame St
- 12 Franklin Ave Unit 2
- 12 Franklin Ave Unit 1
- 91 Orange St Unit 1F
- 61 Western Ave Unit 4
- 4 Shepard St Unit 3
- 34 Kellogg St Unit 2
- 42 Montgomery St
- 77 Cranston St Unit 1
- 3 Collins St
- 11 Meadow St
- 19 Lockhouse Rd
- 140 Meadow St Unit RIGHT
- 140 Union St
- 342 Southwick Rd
- 33 Springdale St
- 247 Munger Hill Rd
- 240 Russellville Rd
- 919 Southampton Rd
- 164 Elizabeth Ave
- 1277 Southampton Rd Unit A

