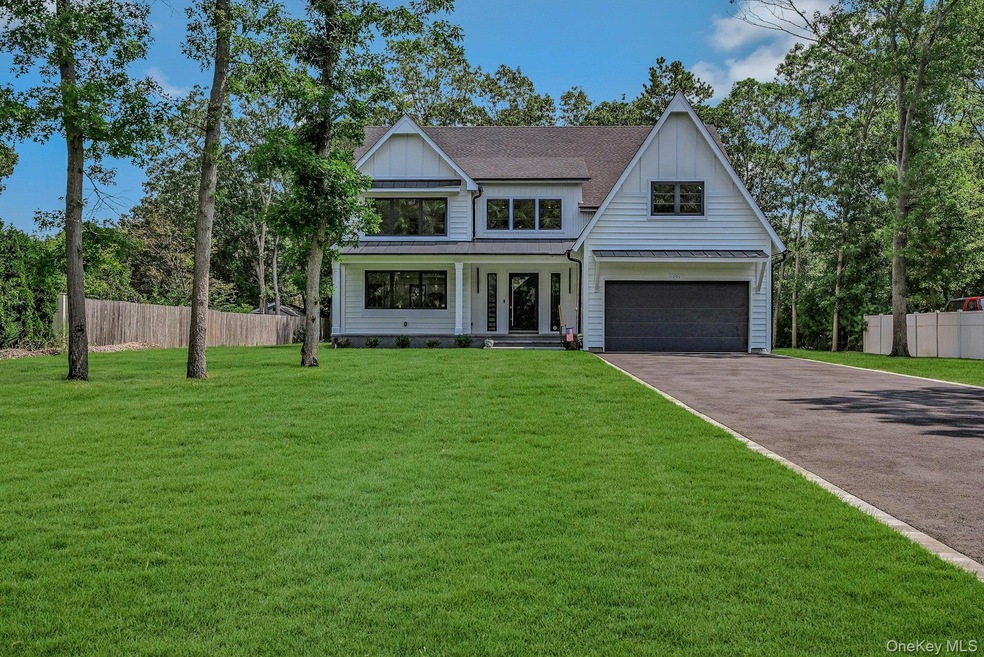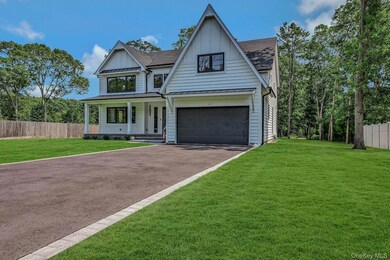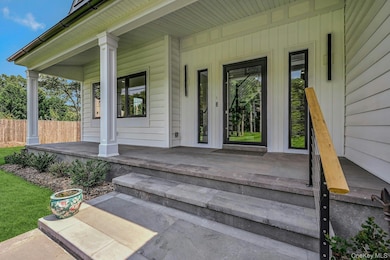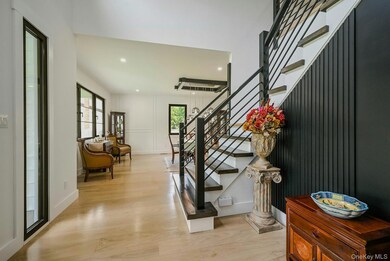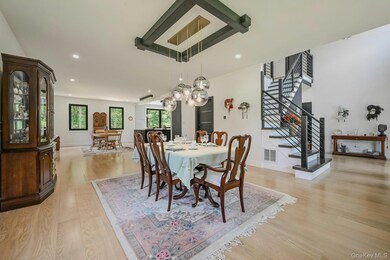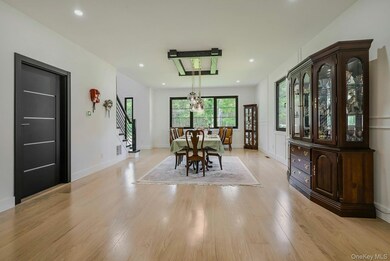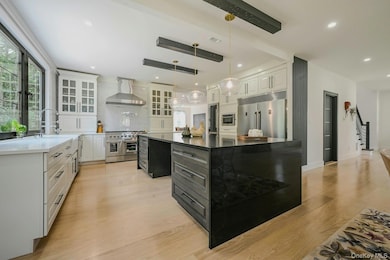291 Pond Rd Bohemia, NY 11716
Estimated payment $8,794/month
Highlights
- Horses Allowed On Property
- 1.1 Acre Lot
- Colonial Architecture
- Connetquot High School Rated A-
- Open Floorplan
- Partially Wooded Lot
About This Home
This Magnificent Custom Home Built is less than a year old & has a unique European Charm. The home is Customized with items that are imported from Europe and Hand Picked. The Quality is exceptional!! The Kitchen has an Oversized Island...10ft long by 5ft. wide... with a Black Quartz Countertop!! Italian Forno Kitchen Appliances!! White Marble design Quartz counter top with full matching Back Splash to ceiling!!! Cabinets-- white with black handles/ they are to the ceiling with Crown Moldings!!!-Pot Filler, Wine Cooler, & Pantry W/ Shelving. The Modern Style home has 4 bedrooms, 2 full bathrooms both with Radiant Heated Floors, one half bathroom on the first floor, full basement with an outside entrance, State of Art Kitchen with an Island for entertaining, large dining room with an area for an additional seating area off of the kitchen, open concept plan. The Great room is off of the kitchen behind the 2 car front entry garage with an electric fireplace and an accent wall, Primary suite has 2 walk-in closets with an oversized bathroom w/Radiant flooring/Towel warmer /Oversized shower. Plus there are 3 additional bedrooms.. 2 of which come with a walk-in closet. A full bathroom in the hallway upstairs located by the bedrooms. A separate full sized laundry room, also located on the second floor. Ideal for all your laundry needs!! The home also comes with 2 Separate Central Air Conditioning units and Gas Heat. It is Energy Star rated!! It is located across from the entrance to the park...You can have your own key to the park entrance which gives you access at any time... Park has trails for exploring, and places to ride horses. Zoned Horse Property with Plenty of room. Such a rare find.. 7 1/4" Oak flooring throughout the home. Black Windows Tilt in to clean and also opens similar to a door with hinges. Imported Doors to the Back Patio. Must See!! Beams throughout the upstairs that give an Special Additional Accent!! Don't Miss this opportunity to view this Unique home!!!
Listing Agent
Douglas Elliman Real Estate Brokerage Phone: 631-589-8500 License #10301200653 Listed on: 08/06/2025

Home Details
Home Type
- Single Family
Est. Annual Taxes
- $19,990
Year Built
- Built in 2025
Lot Details
- 1.1 Acre Lot
- Lot Dimensions are 100x480
- North Facing Home
- Level Lot
- Front and Back Yard Sprinklers
- Partially Wooded Lot
Parking
- 2 Car Attached Garage
- Oversized Parking
- Garage Door Opener
- Driveway
Home Design
- Colonial Architecture
- Frame Construction
Interior Spaces
- 2-Story Property
- Open Floorplan
- Indoor Speakers
- Crown Molding
- Tray Ceiling
- High Ceiling
- Ceiling Fan
- Recessed Lighting
- Electric Fireplace
- Triple Pane Windows
- ENERGY STAR Qualified Doors
- Entrance Foyer
- Family Room
- Formal Dining Room
Kitchen
- Eat-In Kitchen
- Convection Oven
- Gas Oven
- Gas Range
- Microwave
- Dishwasher
- Wine Refrigerator
- Stainless Steel Appliances
- ENERGY STAR Qualified Appliances
- Kitchen Island
- Marble Countertops
Flooring
- Wood
- Radiant Floor
Bedrooms and Bathrooms
- 4 Bedrooms
- En-Suite Primary Bedroom
- Dual Closets
- Walk-In Closet
- Double Vanity
- Soaking Tub
Laundry
- Laundry Room
- Washer and Dryer Hookup
Unfinished Basement
- Walk-Out Basement
- Basement Fills Entire Space Under The House
Home Security
- Home Security System
- Smart Thermostat
- Fire and Smoke Detector
Outdoor Features
- Patio
- Rain Gutters
- Private Mailbox
Schools
- Sycamore Avenue Elementary School
- Oakdale-Bohemia Middle School
- Connetquot High School
Horse Facilities and Amenities
- Horses Allowed On Property
Utilities
- Forced Air Heating and Cooling System
- Vented Exhaust Fan
- Heating System Uses Natural Gas
- Hydro-Air Heating System
- Natural Gas Connected
- Tankless Water Heater
- Cesspool
Community Details
- Card or Code Access
Listing and Financial Details
- Assessor Parcel Number 0500-254-00-01-00-014-003
Map
Home Values in the Area
Average Home Value in this Area
Tax History
| Year | Tax Paid | Tax Assessment Tax Assessment Total Assessment is a certain percentage of the fair market value that is determined by local assessors to be the total taxable value of land and additions on the property. | Land | Improvement |
|---|---|---|---|---|
| 2024 | -- | $15,100 | $15,100 | -- |
| 2023 | -- | $15,100 | $15,100 | $0 |
| 2022 | $3,821 | $15,100 | $15,100 | $0 |
| 2021 | $3,821 | $15,100 | $15,100 | $0 |
| 2020 | $3,821 | $15,100 | $15,100 | $0 |
| 2019 | $3,821 | $0 | $0 | $0 |
| 2018 | -- | $15,100 | $15,100 | $0 |
| 2017 | $3,793 | $15,100 | $15,100 | $0 |
| 2016 | $3,809 | $15,100 | $15,100 | $0 |
| 2015 | -- | $15,100 | $15,100 | $0 |
| 2014 | -- | $15,100 | $15,100 | $0 |
Property History
| Date | Event | Price | List to Sale | Price per Sq Ft | Prior Sale |
|---|---|---|---|---|---|
| 08/19/2025 08/19/25 | Pending | -- | -- | -- | |
| 08/06/2025 08/06/25 | For Sale | $1,349,900 | 0.0% | -- | |
| 01/15/2025 01/15/25 | Sold | $1,349,990 | 0.0% | -- | View Prior Sale |
| 12/06/2024 12/06/24 | Pending | -- | -- | -- | |
| 10/31/2024 10/31/24 | For Sale | $1,349,990 | -- | -- |
Purchase History
| Date | Type | Sale Price | Title Company |
|---|---|---|---|
| Deed | $1,349,990 | None Available | |
| Bargain Sale Deed | -- | None Available | |
| Bargain Sale Deed | -- | None Available |
Source: OneKey® MLS
MLS Number: 894499
APN: 0500-254-00-01-00-014-003
- 293 Blake Ave
- 210 Oakdale Bohemia Rd
- 627 Sycamore Ave
- 141 Oakdale-Bohemia Rd
- 895 Sycamore Ave
- 27 Eagle Cir
- 15 Victoria Ct
- 8 Eagle Cir
- 19 Edmarc Ct
- 741 Ocean Ave
- 248 Waterford Rd
- 566 Locust Ave
- 55 Wexford Dr
- 15 Arbor Ct
- 2319 Wilshire Ln Unit B-19
- 2413 Wilshire Ln
- 2302 Wilshire Ln Unit 2302
- 2426 Wilshire Ln Unit 2426
- 303 O'Keefe Ct Unit 303
- 4712 Wilshire Ln Unit 4712
