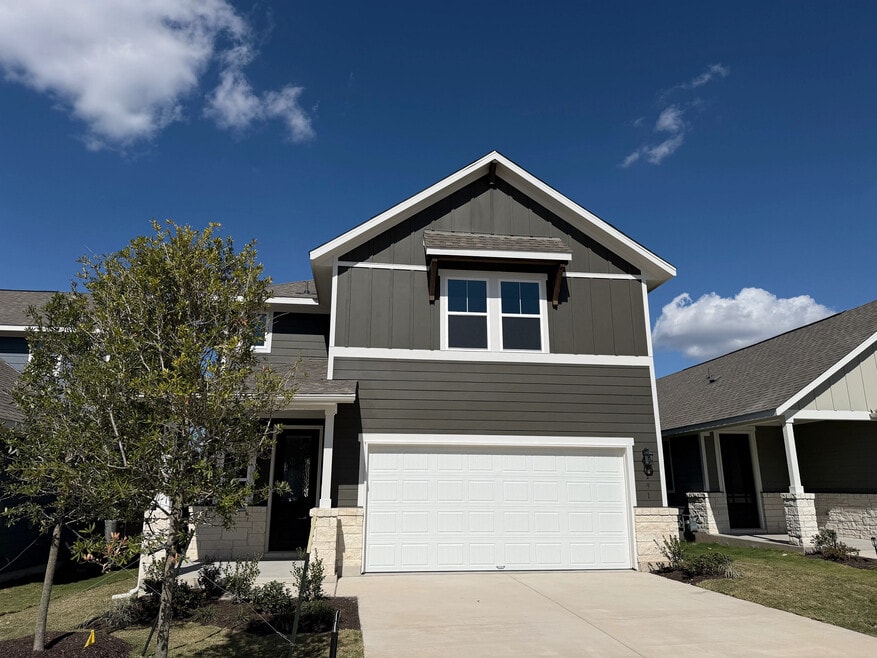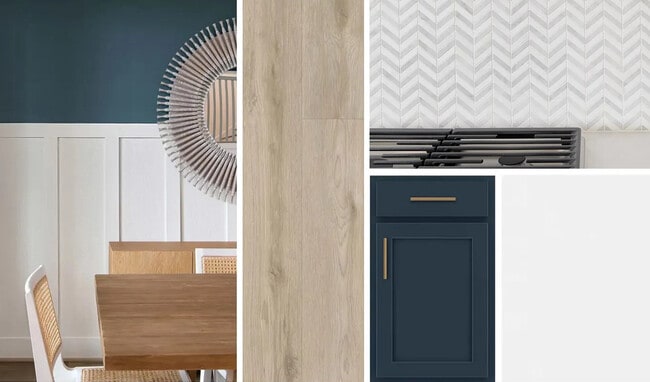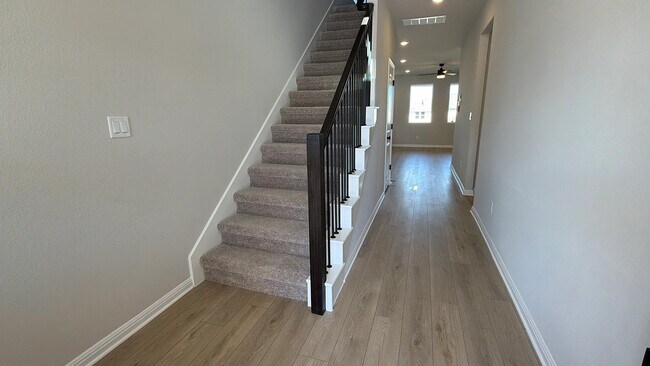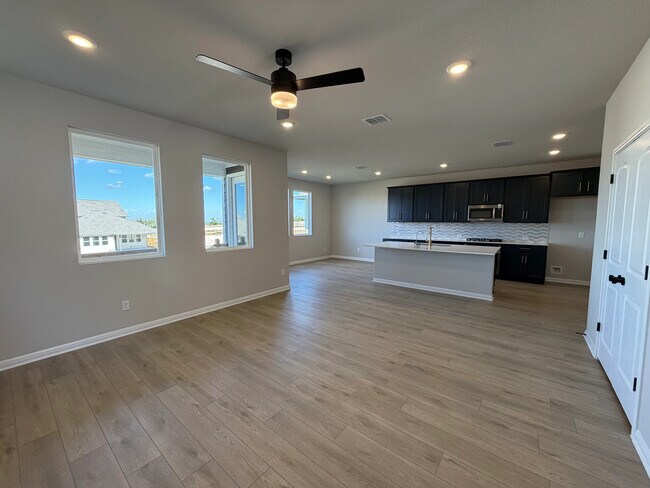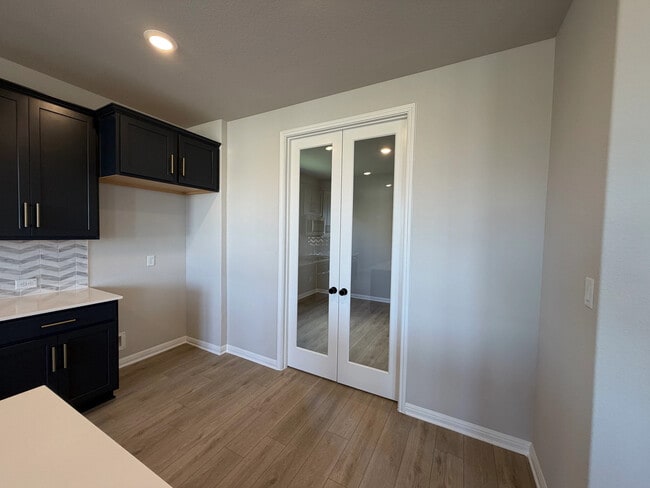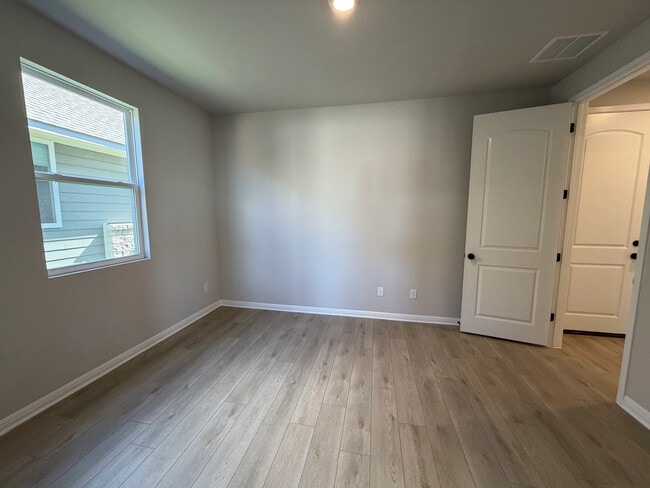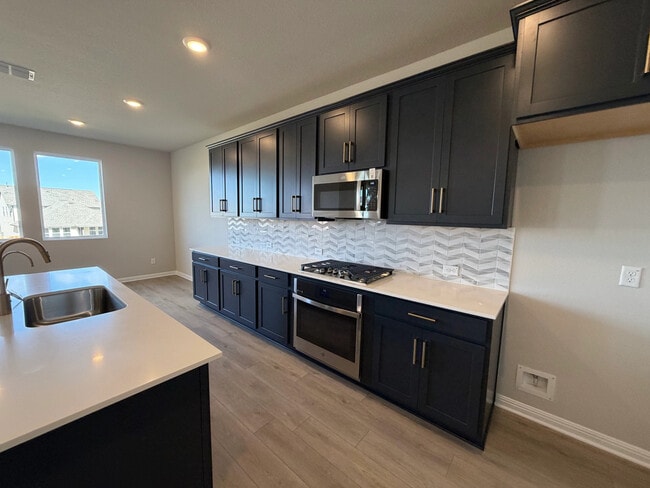
Estimated payment $2,753/month
Highlights
- New Construction
- Vaulted Ceiling
- Mud Room
- Dripping Springs Middle School Rated A
- Loft
- Den
About This Home
Designed for creating lasting family memories, the Conroe offers a bright and open layout that blends comfort and functionality. The sun-filled kitchen flows seamlessly into the spacious family room, creating the perfect setting for gatherings and relaxation. A cozy breakfast nook opens directly to the covered outdoor porch, making it easy to enjoy meals and fresh air year-round.Convenience is built into every detail, with a mudroom and powder bath located just off the two-car garage to help keep the home organized. The primary suite provides a private retreat with a separate tub and shower option, creating a spa-like experience within the comfort of your own home. With its thoughtful design and inviting spaces, the Conroe delivers an ideal balance of style and practicality for everyday living!
Builder Incentives
It’s an offer as extraordinary as this community. Enjoy a 1% below-market rate lock* and up to $95,000 in savings** on select homesites at Cannon Ranch. Choose from new homesites and exciting floor plans, then personalize your home from the ground
Sales Office
| Monday |
10:00 AM - 6:00 PM
|
| Tuesday |
10:00 AM - 6:00 PM
|
| Wednesday |
10:00 AM - 6:00 PM
|
| Thursday |
10:00 AM - 6:00 PM
|
| Friday |
10:00 AM - 6:00 PM
|
| Saturday |
10:00 AM - 6:00 PM
|
| Sunday |
12:00 PM - 6:00 PM
|
Home Details
Home Type
- Single Family
Parking
- 2 Car Garage
Home Design
- New Construction
Interior Spaces
- 2-Story Property
- Vaulted Ceiling
- Mud Room
- Family Room
- Den
- Loft
- Breakfast Area or Nook
Bedrooms and Bathrooms
- 4 Bedrooms
Outdoor Features
- Covered Patio or Porch
Map
Other Move In Ready Homes in Cannon Ranch - 40s
About the Builder
- 288 Ranier Way
- Cannon Ranch - 45s
- Cannon Ranch - 40s
- Big Sky Ranch - Executive Collection
- Big Sky Ranch - Reserve Collection
- TBD Founders Park Rd
- 00 Ranch Road 12
- 31291 Ranch Road 12
- TBD Ranch Road 12
- Heritage - Central Series
- Heritage - Signature Series II
- 31171 Ranch Road 12
- Heritage - Arbor Collection
- Heritage - Park Collection
- Heritage - Terrace Collection
- 344 Milkwood Terrace
- 404 Milkwood Terrace
- Heritage - Capital Series
- 1160 Roger Hanks Pkwy
- 1023 Roger Hanks Pkwy
