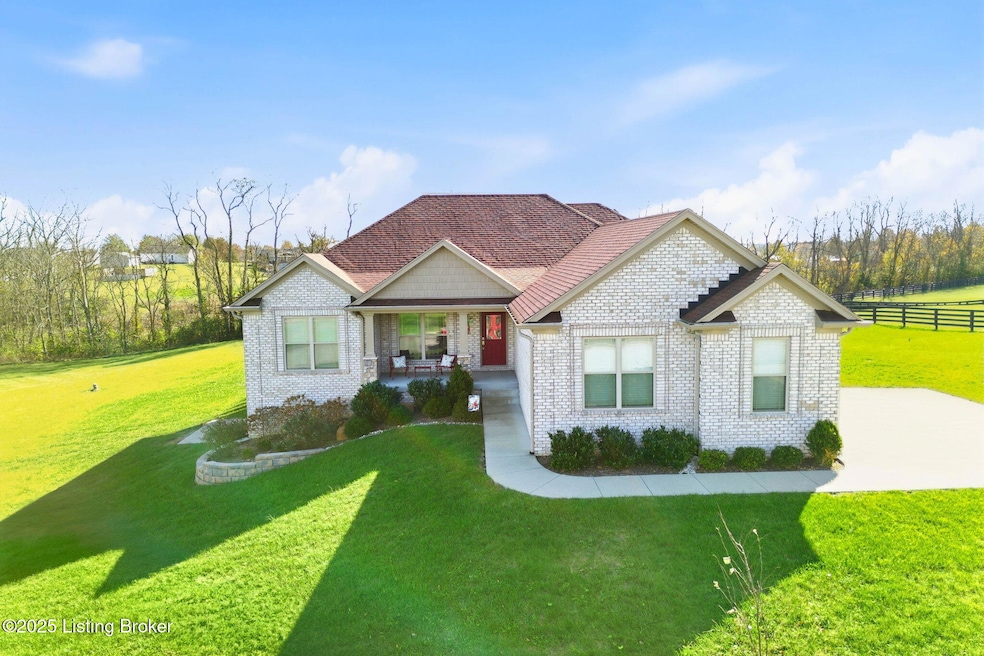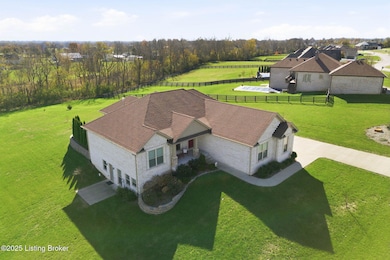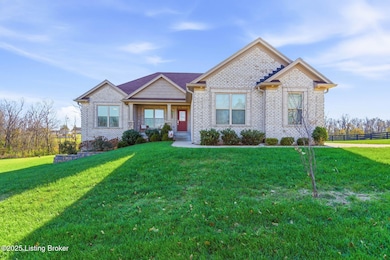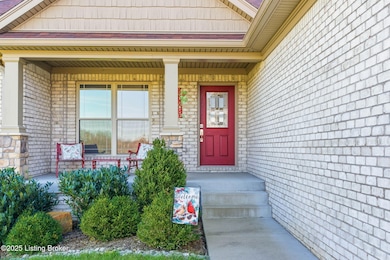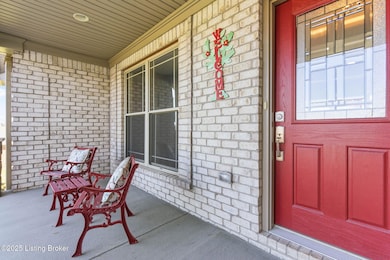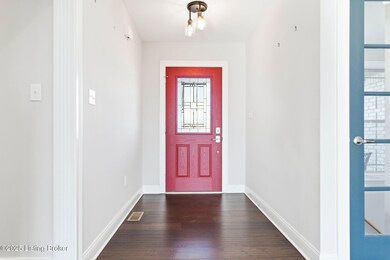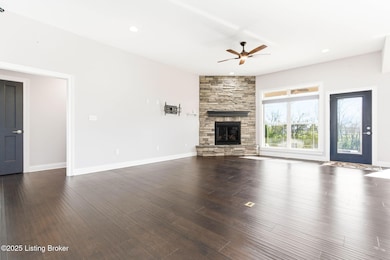291 Ravens Wood Taylorsville, KY 40071
Estimated payment $2,877/month
Highlights
- 1 Fireplace
- 2 Car Attached Garage
- Recessed Lighting
- Porch
- Patio
- Laundry Room
About This Home
Welcome to this CUSTOM Built Brick Ranch that is ''Turn Key Ready'' featuring a Spanning Floor Plan that offers over 2000 Sq Ft above grade w/Walk Out Basement Nestled on almost an ACRE Lot backing up to a Mature Treed Property Line in Top Flight Subdivision ~ As you Enter in from the Covered Front Porch you will LOVE the Open Floor Plan ~ Great Room offers a Cozy Fireplace that walks out to the Covered Patio leading to the exposed Paver Stone Patio ~ Gourmet Kitchen features an Abundance of Soft Closing Cabinetry, Leathered Marble Counter Tops, Tile Back Splash, Recessed & Decorative Lighting w/ Breakfast Bar & All Stainless Steel Appliances to Remain ~ Spacious Dining Area features Natural Light ~ OVERSIZE Primary Bedroom accommodates Large Furniture ~ Pampering Primary Bath offers Dual Raised Vanity, Stand Up Tile Shower, Makeup Area, Walk-In Closet & Water Closet ~ Split Bedroom Floor Plan ~ Engineered Hardwood Flooring Throughout ~ Laundry Room offers a Utility Sink ~ Full View Door leads to the Basement that is Hard Plumbed for a Full Bath that allows Room to Grow ~ Attached Side Entry Garage ~ Double Wide Driveway ~ Nicely Landscaped ~ Fenced Garden ~ WHY BUILD when you can move right in! You will LOVE the Location in the Elk Creek Area where you will Enjoy the Wildlife in the area ~ Don't Let This One Pass You Buy!
Listing Agent
RE/MAX Properties East Brokerage Phone: 502-376-0492 License #198519 Listed on: 11/13/2025

Home Details
Home Type
- Single Family
Est. Annual Taxes
- $2,845
Year Built
- Built in 2020
Parking
- 2 Car Attached Garage
- Driveway
Home Design
- Poured Concrete
- Shingle Roof
Interior Spaces
- 2,012 Sq Ft Home
- 1-Story Property
- Recessed Lighting
- 1 Fireplace
- Laundry Room
- Basement
Bedrooms and Bathrooms
- 3 Bedrooms
- 2 Full Bathrooms
Outdoor Features
- Patio
- Porch
Utilities
- Central Air
- Heat Pump System
Community Details
- Property has a Home Owners Association
- Top Flight Landings Subdivision
Listing and Financial Details
- Tax Lot 140B
- Assessor Parcel Number 24-70-02-1408
Map
Home Values in the Area
Average Home Value in this Area
Tax History
| Year | Tax Paid | Tax Assessment Tax Assessment Total Assessment is a certain percentage of the fair market value that is determined by local assessors to be the total taxable value of land and additions on the property. | Land | Improvement |
|---|---|---|---|---|
| 2024 | $2,845 | $340,000 | $35,000 | $305,000 |
| 2023 | $2,869 | $340,000 | $35,000 | $305,000 |
| 2022 | $2,938 | $340,000 | $35,000 | $305,000 |
| 2021 | $3,025 | $340,000 | $35,000 | $305,000 |
| 2020 | $358 | $35,000 | $35,000 | $0 |
| 2019 | $203 | $19,500 | $19,500 | $0 |
| 2018 | $201 | $19,500 | $19,500 | $0 |
Property History
| Date | Event | Price | List to Sale | Price per Sq Ft |
|---|---|---|---|---|
| 11/13/2025 11/13/25 | For Sale | $499,900 | -- | $248 / Sq Ft |
Purchase History
| Date | Type | Sale Price | Title Company |
|---|---|---|---|
| Warranty Deed | $340,000 | None Available | |
| Warranty Deed | $340,000 | None Available | |
| Deed | -- | None Available | |
| Deed | $35,000 | None Available |
Mortgage History
| Date | Status | Loan Amount | Loan Type |
|---|---|---|---|
| Open | $115,000 | New Conventional | |
| Closed | $115,000 | New Conventional | |
| Previous Owner | $300,000 | Construction |
Source: Metro Search, Inc.
MLS Number: 1703300
APN: 24-70-02-140B
- 84 Ravens Wood
- 1888 Shelbyville Rd
- 286 Webb Ln
- 1811 Shelbyville Rd
- 140 Bluegrass Dr
- 934 The Landings
- 264 Creekview Dr
- 34 Normandy Heights Rd
- 322 Fox Run Dr
- 151 Pleasant Railway
- 481 Meadow Lake Dr
- 4100 Normandy Rd
- 386 Meadowview Dr
- 5938 Taylorsville Rd
- Lot 38 Eagle Vista Estates
- 3 Hochstrasser Rd
- 4019 Taylorsville Rd
- Lot 35 Eagle Vista Estates
- Lot 39 Eagle Vista Estates
- 442 Wilsonville Rd
- 121 Breighton Cir
- 584 Old Brunerstown Rd
- 1350 Evergreen Way
- 1006 Champions Cir
- 3976 Shelbyville Rd
- 600 Sycamore Terrace
- 6041 Edgemont Way
- 500 Marian Village Dr
- 443 Vildana Way
- 443 Vildana Way
- 621 Toll House Ct
- 159 Baker Dr
- 452 Midland Blvd
- 1507 Robin Rd
- 1319 Maple St
- 400 Main St
- 17810 Birch Bend Cir
- 900 Lakeview Dr
- 214 Bald Eagles Cir
- 228 Bald Eagles Cir
