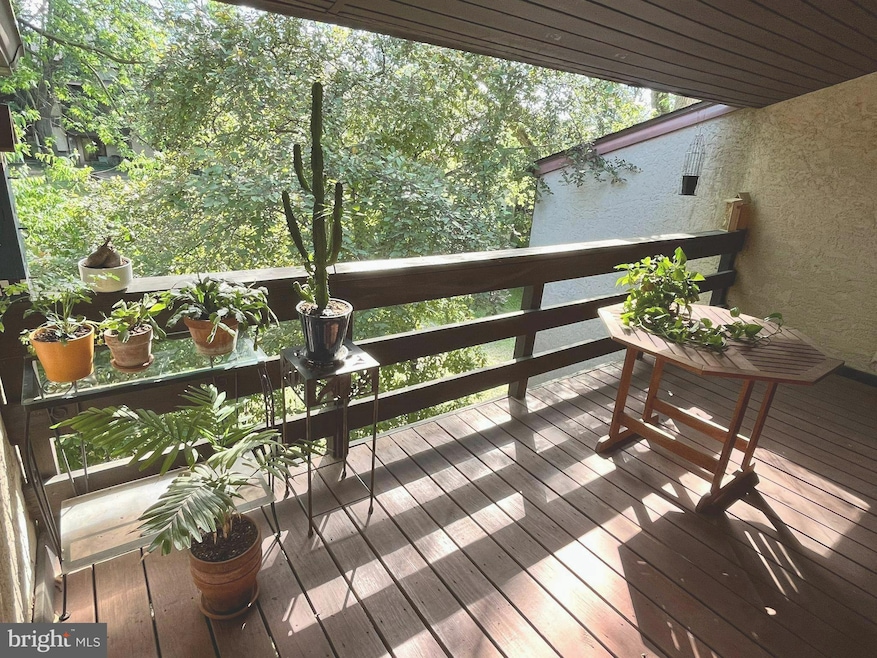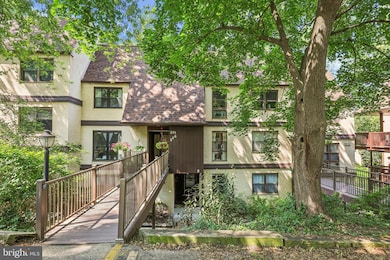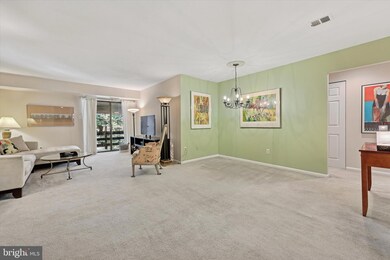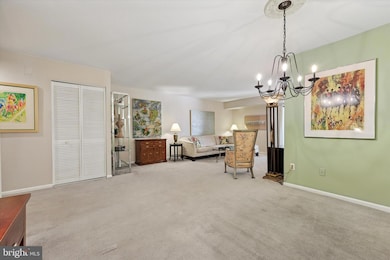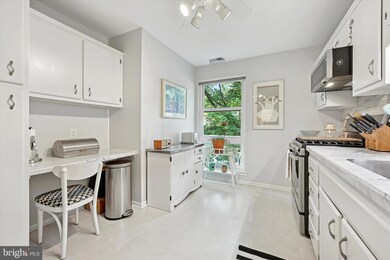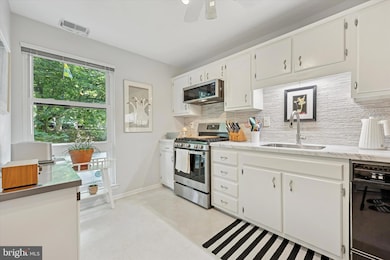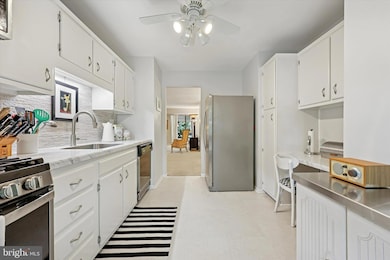
291 Shawmont Ave Unit 4F7 Philadelphia, PA 19128
Upper Roxborough NeighborhoodHighlights
- Fitness Center
- Community Indoor Pool
- Outdoor Storage
- Clubhouse
- Porch
- Forced Air Heating and Cooling System
About This Home
As of July 2025Want to spend your summer swimming, grilling, and enjoying nature, from the leisure of your own home? You're in luck! Enjoy a stay-cation in your own "backyard" at Green Tree Run, unit 291 G. This *pristinely* kept two bed, two full bath unit offers the ideal blend of practicality and low-maintenance! Enter at ground level to a functional landing w/coat closet, then ascend the steps into your spacious flat. The stylish front facing kitchen allows natural light to cascade through a canopy of green, creating a zen ambience while cooking with your stainless steel appliances. In the main room you'll find the extra long living space is conducive to even the largest furniture set, with depth enough to include an office nook beside the bifold storage closet. A timeless chandelier helps to define the dining area- spacious enough for a full sized dining table w/leaf. Follow the hall to the front of the house, where you'll meet the first of two sizable bedrooms. W/double closet and space for a king bed- it makes a perfect guest room, nursery, office, etc. Off this bedroom is a full sized hall bathroom- beautifully renovated with sleek finishes and a tub shower. Linen closet and curated laundry closet are also located in the hall...w/ laundry spacious enough for FULL sized washer-dryer! The large primary bedroom features dual-closets and a second (also beautifully renovated!) en suite with full-sized glass-front shower. Double sliding-glass doors, both in the primary bedroom and living room, lead to a PRIVATE sundrenched balcony! A dreamy space to unwind with a glass of wine, book, or a meal... It also hides two huge storage closets! If you've had enough private time outside, head to the "Tree House" and enjoy swimming or grilling at the MASSIVE OUTDOOR POOL! Enjoy cornhole or a picnic on the lawn, splash with kids in the "baby" pool, or get some laps in! Rainy day? Take things to the INDOOR POOL or enjoy the game room, library nook, fitness center, lounge/event room & bar, etc. With *most* utilities, outdoor maintenance, assigned parking & lot all *included* in your HOA fee... All there is to do is move-in! With a generous ALLOWANCE being offered for new flooring, or project of Buyer's choosing- this listing truly will not last long.
Property Details
Home Type
- Condominium
Est. Annual Taxes
- $2,743
Year Built
- Built in 1980
HOA Fees
- $544 Monthly HOA Fees
Home Design
- Masonry
Interior Spaces
- 1,364 Sq Ft Home
- Property has 1.5 Levels
- Washer and Dryer Hookup
Bedrooms and Bathrooms
- 2 Main Level Bedrooms
- 2 Full Bathrooms
Parking
- Assigned parking located at #291G
- Parking Lot
- 1 Assigned Parking Space
Outdoor Features
- Outdoor Storage
- Porch
Utilities
- Forced Air Heating and Cooling System
- Natural Gas Water Heater
- Municipal Trash
Listing and Financial Details
- Tax Lot 239
- Assessor Parcel Number 888210565
Community Details
Overview
- $1,089 Capital Contribution Fee
- Association fees include common area maintenance, exterior building maintenance, gas, lawn maintenance, management, pool(s), recreation facility, road maintenance, reserve funds, sauna, sewer, snow removal, trash, water
- Low-Rise Condominium
- Green Tree Run Community Association Condos
- Roxborough Subdivision
- Property Manager
Amenities
- Common Area
- Clubhouse
- Game Room
- Meeting Room
- Party Room
Recreation
- Fitness Center
- Community Indoor Pool
- Lap or Exercise Community Pool
Pet Policy
- Limit on the number of pets
Ownership History
Purchase Details
Home Financials for this Owner
Home Financials are based on the most recent Mortgage that was taken out on this home.Purchase Details
Similar Homes in the area
Home Values in the Area
Average Home Value in this Area
Purchase History
| Date | Type | Sale Price | Title Company |
|---|---|---|---|
| Deed | $255,000 | Surety Abstract Services | |
| Trustee Deed | $64,000 | -- |
Mortgage History
| Date | Status | Loan Amount | Loan Type |
|---|---|---|---|
| Open | $181,250 | New Conventional | |
| Previous Owner | $120,000 | Credit Line Revolving | |
| Previous Owner | $100,000 | Credit Line Revolving | |
| Previous Owner | $50,000 | Unknown |
Property History
| Date | Event | Price | Change | Sq Ft Price |
|---|---|---|---|---|
| 07/16/2025 07/16/25 | Sold | $255,000 | +2.0% | $187 / Sq Ft |
| 06/16/2025 06/16/25 | Pending | -- | -- | -- |
| 06/12/2025 06/12/25 | For Sale | $250,000 | -- | $183 / Sq Ft |
Tax History Compared to Growth
Tax History
| Year | Tax Paid | Tax Assessment Tax Assessment Total Assessment is a certain percentage of the fair market value that is determined by local assessors to be the total taxable value of land and additions on the property. | Land | Improvement |
|---|---|---|---|---|
| 2025 | $2,048 | $196,000 | $33,300 | $162,700 |
| 2024 | $2,048 | $196,000 | $33,300 | $162,700 |
| 2023 | $2,048 | $146,300 | $24,900 | $121,400 |
| 2022 | $1,232 | $101,300 | $24,900 | $76,400 |
| 2021 | $1,862 | $0 | $0 | $0 |
| 2020 | $1,862 | $0 | $0 | $0 |
| 2019 | $1,862 | $0 | $0 | $0 |
| 2018 | $1,442 | $0 | $0 | $0 |
| 2017 | $1,862 | $0 | $0 | $0 |
| 2016 | $1,272 | $0 | $0 | $0 |
| 2015 | $1,218 | $0 | $0 | $0 |
| 2014 | -- | $120,900 | $12,090 | $108,810 |
| 2012 | -- | $19,424 | $3,415 | $16,009 |
Agents Affiliated with this Home
-

Seller's Agent in 2025
Julia Holland
Duffy Real Estate-Narberth
(215) 385-1088
4 in this area
49 Total Sales
-
C
Buyer's Agent in 2025
Chris Coulton
BMB Living, Inc.
(215) 407-7761
3 in this area
86 Total Sales
Map
Source: Bright MLS
MLS Number: PAPH2493436
APN: 888210565
- 315 Shawmont Ave Unit E
- 403 Shawmont Ave Unit C
- 427 Shawmont Ave Unit D
- 431 Shawmont Ave Unit C
- 444 Flamingo St
- 414 Flamingo St
- 469 Aurania St
- 7514 Culp St
- 290 Dearnley St
- 7519 Ridge Ave Unit 204
- 7519 Ridge Ave
- 7519 Wigard Reserve
- 7701 Ridge Ave
- 7703 Ridge Ave
- 7707 Ridge Ave
- 7519R Ridge Ave Unit 203
- 0 Wigard Reserve Unit 304 PAPH2443026
- 0 Wigard Reserve
- 625 Shawmont Ave
- 7508 Lawn St
