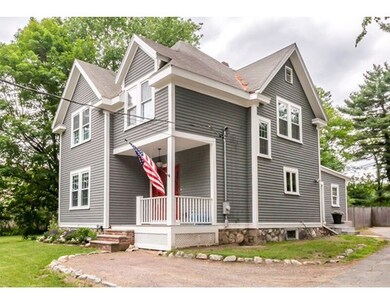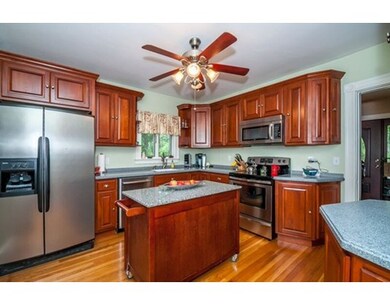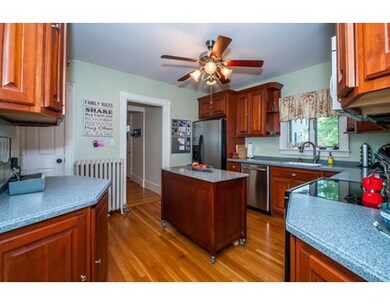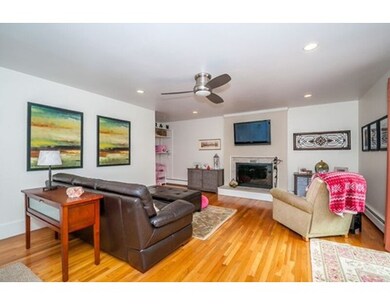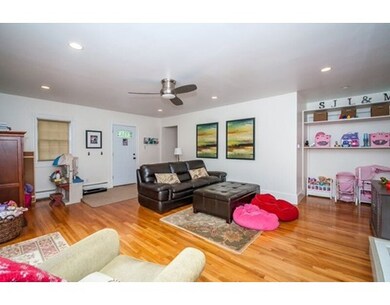
291 Woburn St Wilmington, MA 01887
North Wilmington NeighborhoodAbout This Home
As of December 2020This Stately 3 Bedroom/2 bath home is the perfect blend of colonial charm and modern convenience! The first floor offers a versatile layout beginning with a cabinet packed cherry kitchen located in the heart of the home, complete with corian counters and stainless steel appliances. The sunny, formal dining room has an adorable window seat. The front formal room offers a fireplace and is currently being used as a home office. The first floor bath is tastefully updated with washer/dryer hookups. The main attraction in this home is the first floor Family Room which boasts a tiled fireplace, recessed lighting and sliders to a large, level, and private lot. Upstairs master bedroom offers a surprise, custom built walk-in closet, 2 generous sized bedrooms and updated bath. Gleaming hardwood floors throughout the home. Wilmington is known as a "commuter's paradise" with two MBTA train lines to Boston and excellent access to Routes 93, 495, 128 along with a Brand New High School. A MUST SEE!
Last Buyer's Agent
Linda Govostes
Your Home Realty
Home Details
Home Type
Single Family
Est. Annual Taxes
$7,922
Year Built
1900
Lot Details
0
Listing Details
- Lot Description: Paved Drive, Cleared, Level
- Other Agent: 2.00
- Special Features: None
- Property Sub Type: Detached
- Year Built: 1900
Interior Features
- Appliances: Range, Dishwasher, Microwave, Refrigerator
- Fireplaces: 2
- Has Basement: Yes
- Fireplaces: 2
- Number of Rooms: 7
- Amenities: Public Transportation, Shopping, Park, Walk/Jog Trails, Medical Facility, Laundromat, Highway Access, House of Worship, Public School
- Electric: 200 Amps
- Flooring: Hardwood
- Interior Amenities: Cable Available
- Basement: Full, Unfinished Basement
- Bedroom 2: Second Floor, 12X12
- Bedroom 3: Second Floor, 12X12
- Bathroom #1: First Floor
- Bathroom #2: Second Floor
- Kitchen: First Floor, 12X12
- Laundry Room: First Floor
- Living Room: First Floor, 13X13
- Master Bedroom: Second Floor, 11X22
- Master Bedroom Description: Ceiling Fan(s), Flooring - Hardwood
- Dining Room: First Floor, 12X15
- Family Room: First Floor, 15X21
Exterior Features
- Roof: Asphalt/Fiberglass Shingles
- Construction: Frame
- Exterior: Wood
- Exterior Features: Deck - Wood
- Foundation: Fieldstone
Garage/Parking
- Parking: Off-Street, Paved Driveway
- Parking Spaces: 5
Utilities
- Cooling: None
- Heating: Steam, Oil
- Heat Zones: 2
- Hot Water: Oil
- Utility Connections: for Electric Range, for Electric Oven, for Electric Dryer, Washer Hookup
Condo/Co-op/Association
- HOA: No
Schools
- Elementary School: Woburn/North
- Middle School: Wms
- High School: Whs/Shaw Tech
Lot Info
- Assessor Parcel Number: M:0086 L:0000 P:0009
Ownership History
Purchase Details
Home Financials for this Owner
Home Financials are based on the most recent Mortgage that was taken out on this home.Purchase Details
Home Financials for this Owner
Home Financials are based on the most recent Mortgage that was taken out on this home.Purchase Details
Home Financials for this Owner
Home Financials are based on the most recent Mortgage that was taken out on this home.Purchase Details
Home Financials for this Owner
Home Financials are based on the most recent Mortgage that was taken out on this home.Purchase Details
Home Financials for this Owner
Home Financials are based on the most recent Mortgage that was taken out on this home.Similar Homes in the area
Home Values in the Area
Average Home Value in this Area
Purchase History
| Date | Type | Sale Price | Title Company |
|---|---|---|---|
| Not Resolvable | $633,000 | None Available | |
| Not Resolvable | $540,000 | -- | |
| Not Resolvable | $440,000 | -- | |
| Deed | $470,000 | -- | |
| Deed | $200,000 | -- |
Mortgage History
| Date | Status | Loan Amount | Loan Type |
|---|---|---|---|
| Open | $601,350 | New Conventional | |
| Previous Owner | $459,000 | New Conventional | |
| Previous Owner | $374,000 | New Conventional | |
| Previous Owner | $320,600 | Stand Alone Refi Refinance Of Original Loan | |
| Previous Owner | $359,000 | Purchase Money Mortgage | |
| Previous Owner | $63,000 | No Value Available | |
| Previous Owner | $100,000 | No Value Available | |
| Previous Owner | $101,000 | No Value Available | |
| Previous Owner | $101,000 | Purchase Money Mortgage |
Property History
| Date | Event | Price | Change | Sq Ft Price |
|---|---|---|---|---|
| 12/11/2020 12/11/20 | Sold | $633,000 | +2.1% | $360 / Sq Ft |
| 10/14/2020 10/14/20 | Pending | -- | -- | -- |
| 10/08/2020 10/08/20 | For Sale | $619,900 | +14.8% | $353 / Sq Ft |
| 06/29/2017 06/29/17 | Sold | $540,000 | +5.9% | $307 / Sq Ft |
| 05/11/2017 05/11/17 | Pending | -- | -- | -- |
| 05/04/2017 05/04/17 | For Sale | $509,900 | +15.9% | $290 / Sq Ft |
| 08/14/2015 08/14/15 | Sold | $440,000 | 0.0% | $250 / Sq Ft |
| 06/18/2015 06/18/15 | Off Market | $440,000 | -- | -- |
| 06/08/2015 06/08/15 | For Sale | $449,900 | -- | $256 / Sq Ft |
Tax History Compared to Growth
Tax History
| Year | Tax Paid | Tax Assessment Tax Assessment Total Assessment is a certain percentage of the fair market value that is determined by local assessors to be the total taxable value of land and additions on the property. | Land | Improvement |
|---|---|---|---|---|
| 2025 | $7,922 | $691,900 | $276,900 | $415,000 |
| 2024 | $7,674 | $671,400 | $276,900 | $394,500 |
| 2023 | $7,338 | $614,600 | $251,800 | $362,800 |
| 2022 | $7,413 | $568,900 | $209,800 | $359,100 |
| 2021 | $7,083 | $511,800 | $190,600 | $321,200 |
| 2020 | $7,017 | $516,700 | $190,600 | $326,100 |
| 2019 | $6,765 | $492,000 | $181,500 | $310,500 |
| 2018 | $6,454 | $447,900 | $172,900 | $275,000 |
| 2017 | $5,783 | $400,200 | $171,300 | $228,900 |
| 2016 | $5,564 | $380,300 | $163,200 | $217,100 |
| 2015 | $5,331 | $371,000 | $163,200 | $207,800 |
| 2014 | $4,853 | $340,800 | $155,500 | $185,300 |
Agents Affiliated with this Home
-

Seller's Agent in 2020
Jason Saphire
Saphire Hospitality, Inc.
(877) 249-5478
1 in this area
1,244 Total Sales
-

Buyer's Agent in 2020
Lori Penney
ERA Key Realty Services
(978) 375-2520
11 in this area
277 Total Sales
-
L
Seller's Agent in 2017
Linda Govostes
Your Home Realty
-

Buyer's Agent in 2017
Gail Walton
Coldwell Banker Realty - Concord
(978) 369-9768
14 Total Sales
-
S
Seller's Agent in 2015
Shelley Sainato
EXIT Premier Real Estate
(978) 804-1398
31 Total Sales
Map
Source: MLS Property Information Network (MLS PIN)
MLS Number: 71853390
APN: WILM-000086-000000-000000-000009

