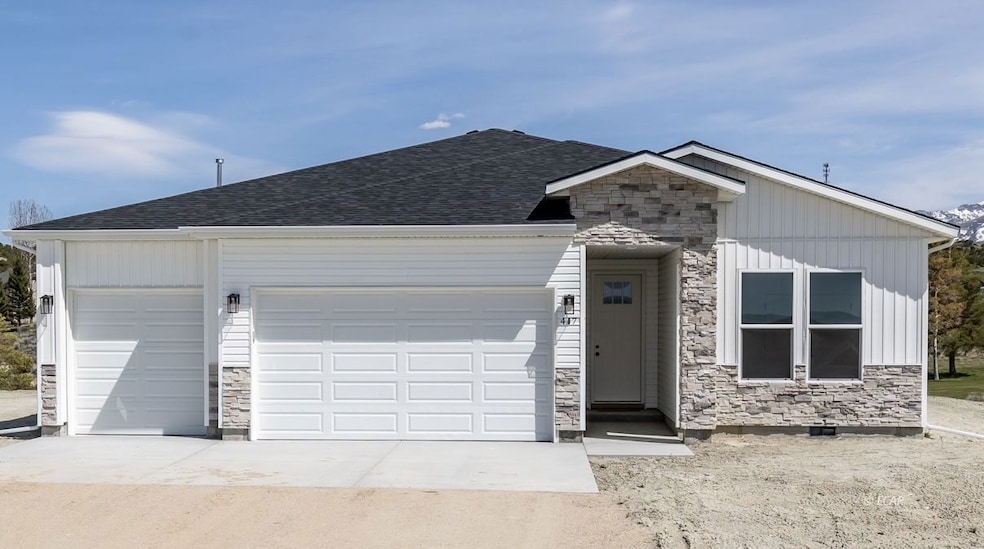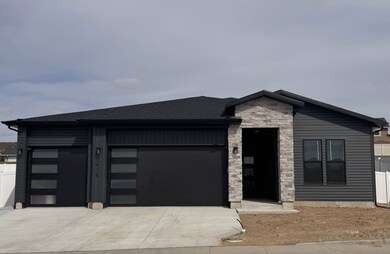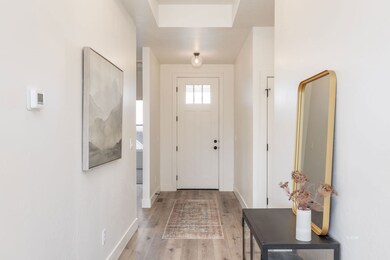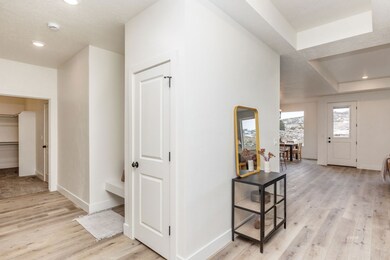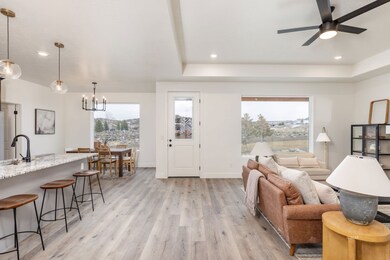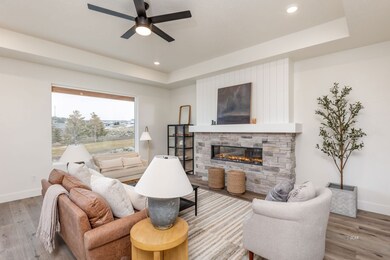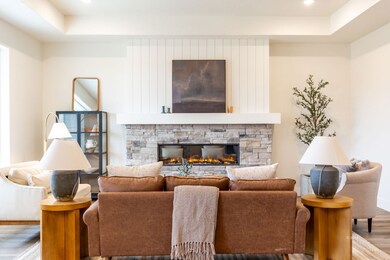Estimated payment $3,277/month
Highlights
- Freestanding Bathtub
- Covered Patio or Porch
- Laundry Room
- Mud Room
- Walk-In Closet
- Tile Flooring
About This Home
Introducing the PARKEND Model by Bailey Homes " Now Available on Lot 29 in Ruby Mountain Peaks!This thoughtfully designed single-level home offers 1,929 sq ft of living space with 3 bedrooms, 2 bathrooms, and a spacious 3-car garage. Step into a grand entry with soaring 10' tray ceilings that carry through the great room and master suite, creating an open and elevated feel. The gourmet kitchen features stainless steel appliances, a large 8' island, and BAILEY HOMES' signature butler's pantry as an upgrade-perfect for storage and prep.The master suite includes a walk-in closet with direct access to an oversized laundry/mudroom and a luxurious en-suite bath with a walk-in shower, freestanding tub, and dual sinks. With 9' ceilings throughout, energy-efficient systems, and high-end finishes, this home delivers both style and comfort.Located just off Home Depot in the desirable Ruby Mountain Peaks subdivision. Buyers cancustomize interior and exterior selections. Estimated completion: 6 weeks. STATUS: FRAMED Listing agent related to seller.
Listing Agent
Coldwell Banker Excel Brokerage Phone: (775) 340-9206 License #S.202164 Listed on: 08/30/2025

Home Details
Home Type
- Single Family
Est. Annual Taxes
- $5,369
Year Built
- Built in 2025 | Under Construction
Lot Details
- 6,490 Sq Ft Lot
- Zoning described as ZR
Parking
- 3 Car Garage
- Insulated Garage
Home Design
- Asphalt Roof
- Vinyl Siding
Interior Spaces
- 1,929 Sq Ft Home
- 1-Story Property
- Ceiling Fan
- Mud Room
- Crawl Space
Kitchen
- Gas Oven
- Gas Range
- Dishwasher
- Disposal
Flooring
- Carpet
- Tile
Bedrooms and Bathrooms
- 3 Bedrooms
- Walk-In Closet
- 2 Full Bathrooms
- Freestanding Bathtub
Laundry
- Laundry Room
- Washer and Dryer Hookup
Outdoor Features
- Covered Patio or Porch
- Rain Gutters
Utilities
- Forced Air Heating and Cooling System
- Heating System Uses Natural Gas
- Gas Water Heater
Community Details
- Ruby Mountain Peaks Subdivision
Listing and Financial Details
- Assessor Parcel Number 001-01J-029
Map
Home Values in the Area
Average Home Value in this Area
Tax History
| Year | Tax Paid | Tax Assessment Tax Assessment Total Assessment is a certain percentage of the fair market value that is determined by local assessors to be the total taxable value of land and additions on the property. | Land | Improvement |
|---|---|---|---|---|
| 2025 | $873 | $25,527 | $23,800 | $1,727 |
| 2024 | $873 | $23,800 | $23,800 | $0 |
Property History
| Date | Event | Price | List to Sale | Price per Sq Ft |
|---|---|---|---|---|
| 08/30/2025 08/30/25 | For Sale | $536,900 | -- | $278 / Sq Ft |
Purchase History
| Date | Type | Sale Price | Title Company |
|---|---|---|---|
| Grant Deed | $68,000 | None Listed On Document | |
| Grant Deed | $68,000 | None Listed On Document |
Source: Elko County Association of REALTORS®
MLS Number: 3626821
APN: 001-01J-029
- 2912 Aria Way
- 2914 Aria Way
- 2911 Aria Way
- 2918 Aria Way
- 2971 Aria Way
- 2943 Aria Way
- 2939 Aria Way
- 2905 Aria Way
- 2953 Aria Way
- 2963 Aria Way
- 2908 Aria Way
- 2970 Aria Way
- 2990 Aria Way
- 2966 Aria Way
- 3221 Jennings Way
- 658 Cortney Dr
- 2034 Eagle Ridge Loop
- 2041 Eagle Ridge Loop Unit 11
- 2045 Eagle Ridge Loop Unit 12
- 2057 Eagle Ridge Loop
