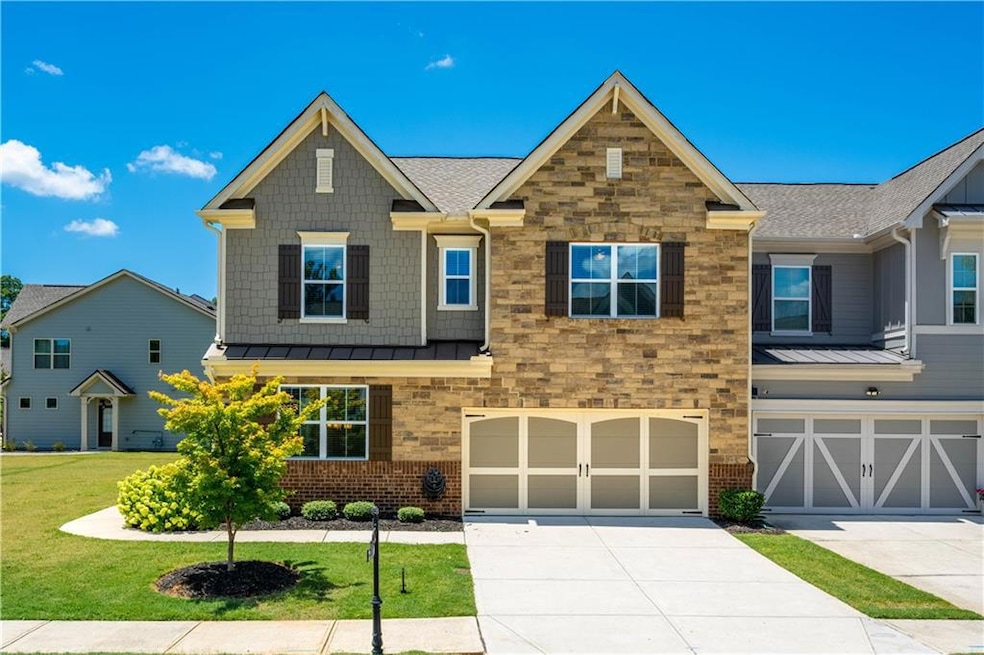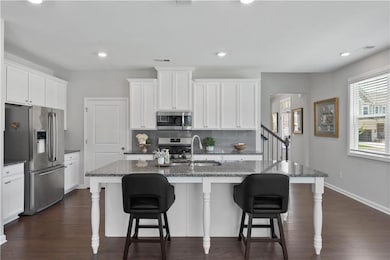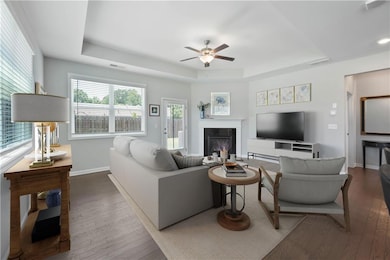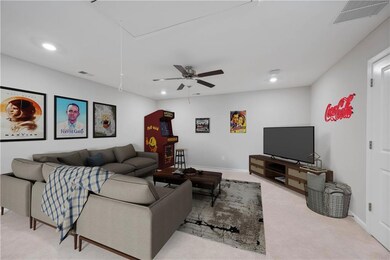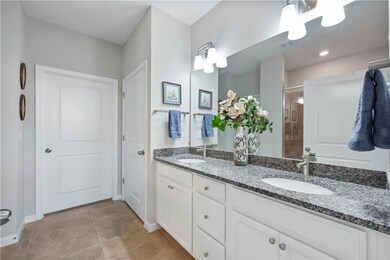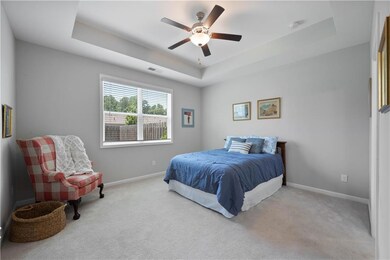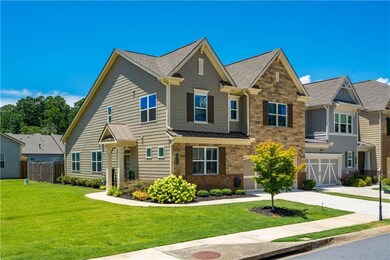2910 Bishopstone Way Cumming, GA 30040
Estimated payment $3,322/month
Highlights
- Fitness Center
- Gated Community
- Traditional Architecture
- Sawnee Elementary School Rated A
- Clubhouse
- Wood Flooring
About This Home
END UNIT MASTER ON MAIN located in the highly sought-after community of Mountain Crest. This bright and spacious home sits adjacent to a large greenspace, offering privacy, and extra room to enjoy outdoor living and activities. A second greenspace at the rear of the property adds to the feeling of openness and provides privacy from neighbors. Inside this BRIGHT & SPACIOUS home you'll find a thoughtfully designed floor plan with beautiful WOOD FLOORS and tons of natural light. The main-floor primary suite provides convenience and comfort, complete with a spacious bathroom including a large shower, double vanity & walk-in closet. The OPEN CONCEPT kitchen features a CENTER ISLAND, stainless appliances incl a GAS STOVE, granite counters & a large walk-in pantry, perfect for all your storage needs! The kitchen flows seamlessly into the fireside family room. The SEPARATE DINING ROOM is perfect for entertaining and hosting parties. Upstairs, a generous LOFT provides versatile space for a SECOND LIVING AREA, office, or playroom. Two additional large bedrooms each offer abundant closet space and share a spacious full bathroom. There's also a LARGE UNFINISHED STORAGE ROOM that can be used as-is or finished to create additional living space. Don’t miss the PRIVATE FENCED YARD and patio where you can have a garden or a tranquil outdoor space to relax. The home is part of a vibrant community offering EXCEPTIONAL, including a lap pool, a RESORT STYLE pool with slide, a "quiet" pool for relaxation, FITNESS CENTER, TENNIS & PICKLEBALL courts, playground, and a village green that hosts community events and gatherings. Don’t miss this RARE END-UNIT opportunity that combines low-maintenance living with extensive outdoor and community perks—all in a PRIME CUMMING LOCATION.
Listing Agent
Keller Williams Realty Atlanta Partners License #283990 Listed on: 10/27/2025

Townhouse Details
Home Type
- Townhome
Est. Annual Taxes
- $4,347
Year Built
- Built in 2020
Lot Details
- 4,356 Sq Ft Lot
- 1 Common Wall
- Wood Fence
- Level Lot
- Back Yard Fenced
HOA Fees
- $325 Monthly HOA Fees
Parking
- 2 Car Attached Garage
- Parking Accessed On Kitchen Level
- Garage Door Opener
- Driveway Level
Home Design
- Traditional Architecture
- Brick Exterior Construction
- Slab Foundation
- Composition Roof
- Cement Siding
Interior Spaces
- 2,618 Sq Ft Home
- 2-Story Property
- Tray Ceiling
- Ceiling height of 9 feet on the main level
- Factory Built Fireplace
- Gas Log Fireplace
- Double Pane Windows
- Window Treatments
- Entrance Foyer
- Family Room with Fireplace
- Formal Dining Room
- Loft
- Pull Down Stairs to Attic
Kitchen
- Open to Family Room
- Eat-In Kitchen
- Walk-In Pantry
- Gas Range
- Microwave
- Dishwasher
- Kitchen Island
- Stone Countertops
- White Kitchen Cabinets
- Disposal
Flooring
- Wood
- Carpet
- Ceramic Tile
Bedrooms and Bathrooms
- 3 Bedrooms | 1 Primary Bedroom on Main
- Walk-In Closet
- Dual Vanity Sinks in Primary Bathroom
- Shower Only
Laundry
- Laundry Room
- Laundry in Hall
Home Security
Schools
- Sawnee Elementary School
- Otwell Middle School
- Forsyth Central High School
Utilities
- Forced Air Zoned Heating and Cooling System
- Underground Utilities
- 110 Volts
- Electric Water Heater
- High Speed Internet
- Phone Available
- Cable TV Available
Additional Features
- Patio
- Property is near schools
Listing and Financial Details
- Assessor Parcel Number 078 767
Community Details
Overview
- Heritage Property Mgmt Association
- Stablegate At Mountain Crest Subdivision
- FHA/VA Approved Complex
- Rental Restrictions
Amenities
- Clubhouse
Recreation
- Tennis Courts
- Pickleball Courts
- Community Playground
- Fitness Center
- Community Pool
- Trails
Security
- Gated Community
- Fire and Smoke Detector
Map
Home Values in the Area
Average Home Value in this Area
Tax History
| Year | Tax Paid | Tax Assessment Tax Assessment Total Assessment is a certain percentage of the fair market value that is determined by local assessors to be the total taxable value of land and additions on the property. | Land | Improvement |
|---|---|---|---|---|
| 2025 | $4,347 | $207,944 | $62,000 | $145,944 |
| 2024 | $4,347 | $204,032 | $58,000 | $146,032 |
| 2023 | $3,704 | $187,636 | $56,000 | $131,636 |
| 2022 | $3,696 | $122,576 | $32,000 | $90,576 |
| 2021 | $3,294 | $122,576 | $32,000 | $90,576 |
| 2020 | $884 | $32,000 | $32,000 | $0 |
| 2019 | $885 | $32,000 | $32,000 | $0 |
| 2018 | $885 | $32,000 | $32,000 | $0 |
Property History
| Date | Event | Price | List to Sale | Price per Sq Ft |
|---|---|---|---|---|
| 10/27/2025 10/27/25 | For Sale | $500,000 | -- | $191 / Sq Ft |
Purchase History
| Date | Type | Sale Price | Title Company |
|---|---|---|---|
| Warranty Deed | $290,930 | -- | |
| Warranty Deed | $308,605 | -- |
Mortgage History
| Date | Status | Loan Amount | Loan Type |
|---|---|---|---|
| Open | $246,884 | New Conventional |
Source: First Multiple Listing Service (FMLS)
MLS Number: 7672460
APN: 078-767
- 2710 Laurel Gate Ln
- 3560 Rosewicke Dr
- 2425 Barley Crest Pass
- 2405 Boxwalking Ct
- 2330 Cheatham Creek Ct
- 2455 Westlington Cir
- 3310 Valleyway Rd
- 3826 Stagecoach Ln
- 3505 Knobcone Dr
- 2520 Barley Downs Cir
- 2550 Crimson Downs Dr
- 2470 Bridle Bridge Trail
- 5130 Laurel Park Ln
- 5135 Laurel Park Ln
- 2815 Coach River Way
- 2810 Brookfield Cir
- 2945 Owlswick Way
- 2420 Boxwalking Ct
- 3819 Stagecoach Ln
- 2455 Westlington Cir
- 3830 Rivendell Ln
- 2720 Canter Meadow Dr
- 3115 Stock Saddle Place
- 1855 Kingsbury Dr
- 1355 Magnolia Park Cir
- 20 Sunrise Cir
- 5865 Nottely Cove
- 4235 Doubletree Ct
- 2145 Red Barn Ct
- 1840 Stardust Trail
- 4795 Bellehurst Ln
- 4790 Bellehurst Ln
- 3695 Moor Pointe Dr
- 4425 Azurite St
- 5435 Keithwood Dr
- 4870 Wade Valley Way
