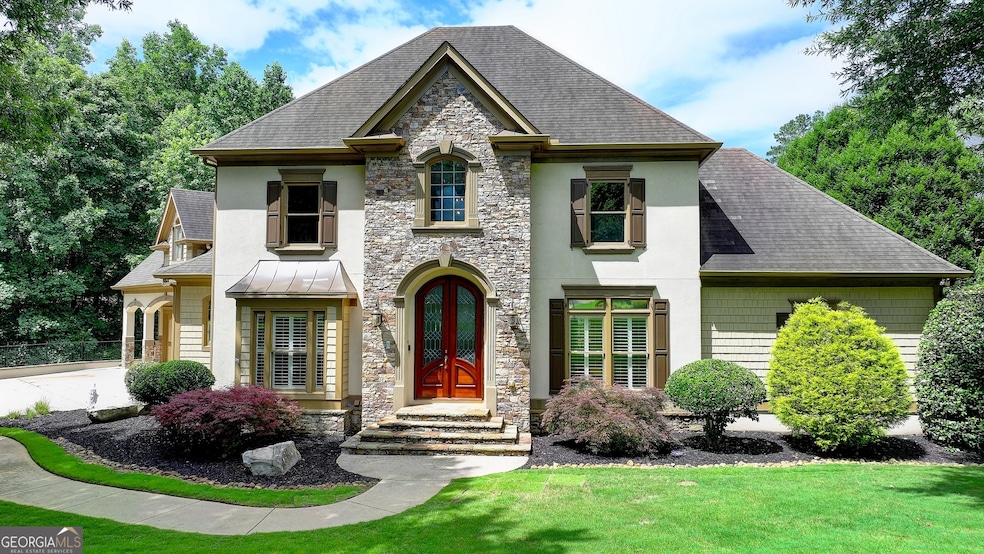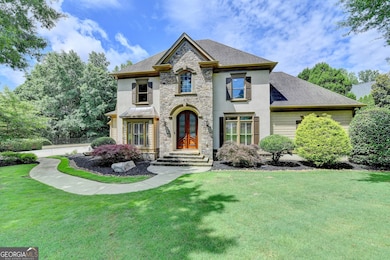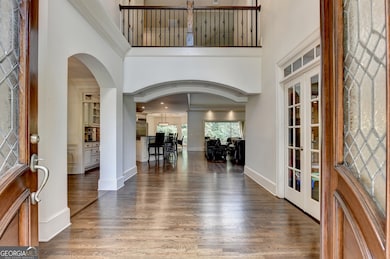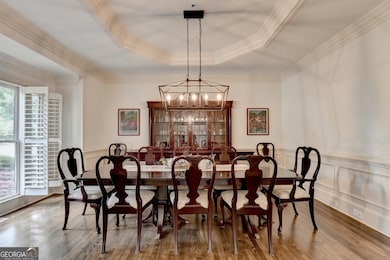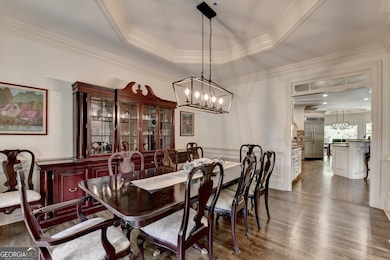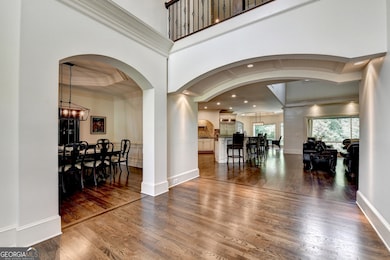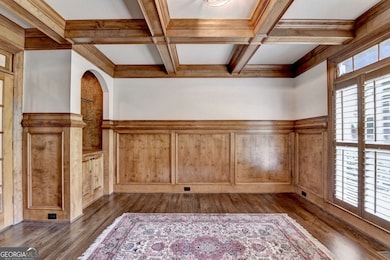2910 Creek Tree Ln Cumming, GA 30041
Big Creek NeighborhoodEstimated payment $10,510/month
Highlights
- Fitness Center
- Second Kitchen
- Dining Room Seats More Than Twelve
- Shiloh Point Elementary School Rated A
- Heated In Ground Pool
- Clubhouse
About This Home
PRICE IMPROVEMENT! MOTIVATED SELLER - BRING YOUR OFFER! Don't Miss This Stunning Home in Highly Sought-After Creekstone Estates! Welcome to this meticulously maintained 5-bedroom, 6-bathroom estate home with a finished terrace level and private pool - perfect for entertaining, relaxing, and enjoying luxury living in one of Forsyth County's premier communities. Highlights You'll Love: Open, bright floor plan with soaring ceilings, tons of natural light, and elegant finishes throughout Gorgeous hardwood and tile flooring, plantation shutters, and updated light fixtures Main-level owner's suite with fireplace, sitting area, spa-like bath, and private screened porch access Fully finished terrace level with full kitchen, gym, guest space, and walk-out access to the backyard oasis Professionally landscaped, fenced backyard with private pool and multiple outdoor living spaces 3-car garage and spacious driveway. Main Level Features: Grand double-height foyer welcomes you into this elegant home Formal dining room with coffered ceiling and executive office with French doors Expansive open-concept family room with fireplace and wall of windows Gourmet kitchen with granite countertops, stainless steel appliances, double ovens, large island & breakfast nook Second living area off kitchen with vaulted ceilings, fireplace, and backyard views Owner's suite on main with high ceilings, fireplace, spa bath (dual vanities, soaking tub, separate shower), and huge walk-in closet Upstairs Retreat: 4 spacious bedrooms, each with private en-suite bathrooms and abundant closet space High ceilings and large windows bring in tons of natural light Terrace Level Dream Space: Expansive, open layout with luxury vinyl plank flooring Full second kitchen with quartz countertops, stainless steel appliances, island, and wine fridge Large entertaining space, home gym, guest area with full bath, and tons of storage Walk-out access to outdoor covered patio and in-ground pool. Creekstone Estates Lifestyle: Family-friendly neighborhood with sidewalks, clubhouse, pool, swim team, tennis courts & tennis team Top-rated public & private schools nearby Minutes to Sharon Springs Park, Fowler Park, Big Creek Greenway, The Collection, Halcyon, and easy access to GA-400 Bonus Perks: 2-Year 2-10 Supreme Home Warranty INCLUDED New fans, fresh paint, and upgraded light fixtures throughout Don't wait! This move-in-ready home has it ALL - location, luxury, space, and value. Schedule your private showing today and make it yours before it's gone!
Listing Agent
Keller Williams Realty Consultants Brokerage Phone: 6784627851 License #371481 Listed on: 07/03/2025

Home Details
Home Type
- Single Family
Est. Annual Taxes
- $12,156
Year Built
- Built in 2003
Lot Details
- 0.89 Acre Lot
- Back Yard Fenced
- Private Lot
- Corner Lot
- Level Lot
- Garden
HOA Fees
- $142 Monthly HOA Fees
Home Design
- Contemporary Architecture
- European Architecture
- Composition Roof
- Stone Siding
- Stucco
- Stone
Interior Spaces
- 2-Story Property
- Wet Bar
- Central Vacuum
- Bookcases
- Tray Ceiling
- High Ceiling
- Ceiling Fan
- Skylights
- Fireplace Features Masonry
- Double Pane Windows
- Plantation Shutters
- Family Room with Fireplace
- 3 Fireplaces
- Great Room
- Living Room with Fireplace
- Dining Room Seats More Than Twelve
- Home Office
- Game Room
- Screened Porch
- Home Gym
- Keeping Room
- Laundry Room
Kitchen
- Second Kitchen
- Breakfast Room
- Breakfast Bar
- Walk-In Pantry
- Double Oven
- Microwave
- Dishwasher
- Kitchen Island
- Disposal
Flooring
- Wood
- Stone
- Tile
Bedrooms and Bathrooms
- 5 Bedrooms | 1 Primary Bedroom on Main
- Fireplace in Primary Bedroom
- Walk-In Closet
- Double Vanity
Finished Basement
- Basement Fills Entire Space Under The House
- Interior and Exterior Basement Entry
- Finished Basement Bathroom
- Laundry in Basement
- Natural lighting in basement
Home Security
- Intercom
- Carbon Monoxide Detectors
- Fire and Smoke Detector
Parking
- 3 Car Garage
- Parking Accessed On Kitchen Level
- Garage Door Opener
Outdoor Features
- Heated In Ground Pool
- Balcony
- Deck
- Patio
Location
- Property is near schools
- Property is near shops
Schools
- Shiloh Point Elementary School
- Piney Grove Middle School
- South Forsyth High School
Utilities
- Forced Air Zoned Cooling and Heating System
- Heating System Uses Natural Gas
- Underground Utilities
- 220 Volts
- Gas Water Heater
- Phone Available
- Cable TV Available
Listing and Financial Details
- Tax Lot 176
Community Details
Overview
- $2,000 Initiation Fee
- Association fees include insurance, ground maintenance, pest control, reserve fund, swimming, tennis, trash
- Creekstone Estates Subdivision
Amenities
- Clubhouse
Recreation
- Tennis Courts
- Community Playground
- Fitness Center
- Community Pool
- Park
Map
Home Values in the Area
Average Home Value in this Area
Tax History
| Year | Tax Paid | Tax Assessment Tax Assessment Total Assessment is a certain percentage of the fair market value that is determined by local assessors to be the total taxable value of land and additions on the property. | Land | Improvement |
|---|---|---|---|---|
| 2025 | $12,156 | $599,592 | $120,000 | $479,592 |
| 2024 | $12,156 | $578,528 | $90,000 | $488,528 |
| 2023 | $11,230 | $540,668 | $72,000 | $468,668 |
| 2022 | $10,979 | $373,412 | $72,000 | $301,412 |
| 2021 | $9,796 | $373,412 | $72,000 | $301,412 |
| 2020 | $9,539 | $360,984 | $72,000 | $288,984 |
| 2019 | $9,232 | $345,432 | $72,000 | $273,432 |
| 2018 | $9,016 | $334,488 | $40,000 | $294,488 |
| 2017 | $8,855 | $325,284 | $40,000 | $285,284 |
| 2016 | $8,668 | $312,324 | $40,000 | $272,324 |
| 2015 | $8,684 | $312,324 | $40,000 | $272,324 |
| 2014 | $7,556 | $285,396 | $0 | $0 |
Property History
| Date | Event | Price | List to Sale | Price per Sq Ft |
|---|---|---|---|---|
| 09/18/2025 09/18/25 | Price Changed | $1,775,000 | -6.1% | $218 / Sq Ft |
| 07/03/2025 07/03/25 | For Sale | $1,890,000 | -- | $232 / Sq Ft |
Purchase History
| Date | Type | Sale Price | Title Company |
|---|---|---|---|
| Warranty Deed | $747,000 | -- | |
| Deed | $730,000 | -- | |
| Deed | $730,000 | -- | |
| Deed | $732,500 | -- | |
| Deed | $89,900 | -- |
Mortgage History
| Date | Status | Loan Amount | Loan Type |
|---|---|---|---|
| Previous Owner | $584,000 | New Conventional | |
| Previous Owner | $586,000 | New Conventional | |
| Previous Owner | $93,099 | New Conventional |
Source: Georgia MLS
MLS Number: 10548215
APN: 110-217
- 2820 Gainesway Ct
- 3020 Medford Dr
- 3010 Florence St
- 2560 Bertrand Way
- 3055 Florence St
- 2545 Bertrand Way
- 2335 Flat Stone Dr
- 3090 Florence St
- 2325 S Clement Rd
- 1760 Commonwealth Trail
- 2415 Stone Wood Ct
- 2615 Hillandale Cir
- 6765 Crofton Dr
- 2472 Ballantrae Cir Unit 26
- 6625 Ridgefield Dr
- 6314 Clearview Ct
- 2435 Manor View
- 1880 Manor View
- 2620 Springmonte Place
- 2640 Huddlestone Way
- 3255 Sharon Ln
- 2350 Callaway Ct
- 2690 Gold Creek Ln
- 2510 Thackery Ct
- 940 Walters Cir
- 1055 Summit Overlook Way
- 8434 Majors Rd
- 3920 Ivy Summit Ct
- 4740 Shiloh Crossing Way
- 4745 Shiloh Springs Rd
- 765 Spring Valley Dr
- 3115 Warbler Way
- 4550 Farmstead Dr
- 5015 Hastings Terrace
- 5030 Hastings Terrace
- 3770 Glennvale Ct
