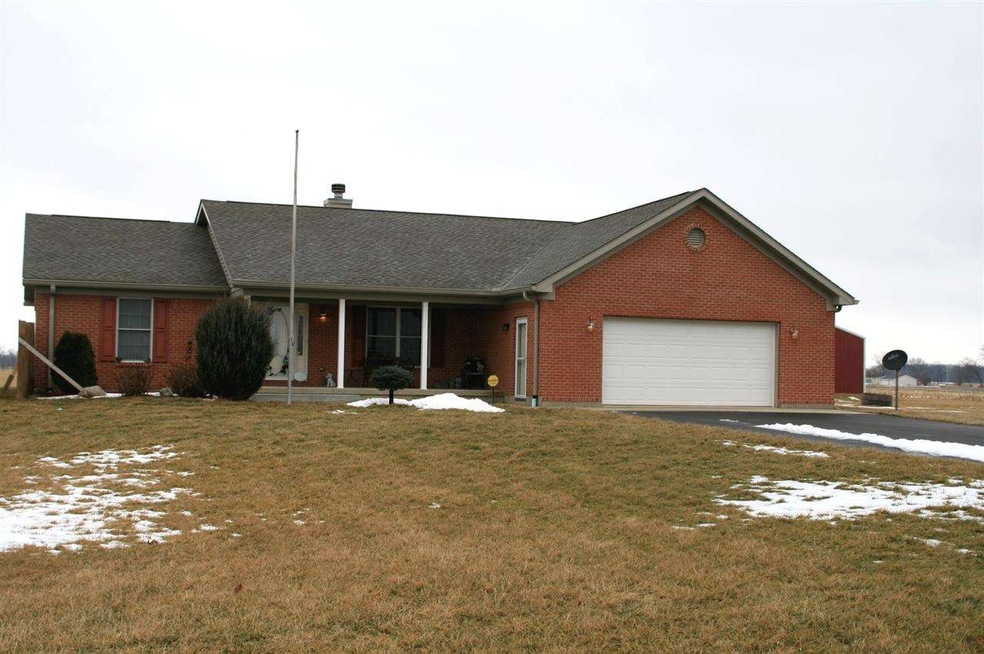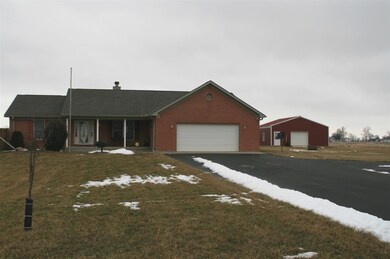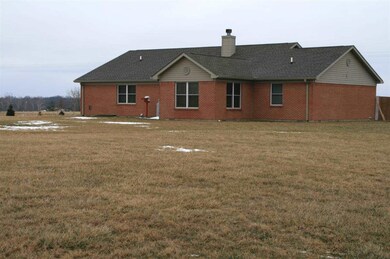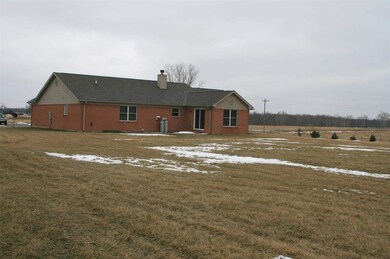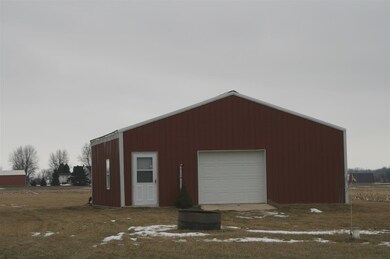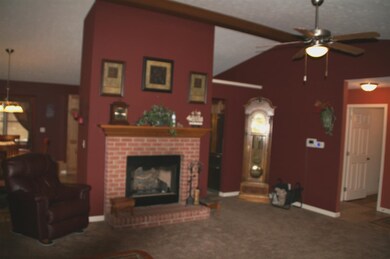2910 E 200 N Wabash, IN 46992
Estimated Value: $341,000 - $398,289
Highlights
- Primary Bedroom Suite
- Ranch Style House
- Whirlpool Bathtub
- Open Floorplan
- Backs to Open Ground
- Stone Countertops
About This Home
As of April 2015This 7yr old all brick home has it all !! you will notice the charm and character of this home as soon as you pull in the drive. From the brick exterior, asphalt driveway, and wonderful country view in all directions. You'll walk in to a cozy open concept living room complete with a brick gas log fireplace, rounding the corner to a large recently updated kitchen that takes second to none with its tile flooring, granite countertops, tile backsplash, stainless appliance's and tons of cabinet space. the home has a great flowing floor plan, with two bedrooms and a bathroom off one end of the main living area and off the other side is a huge master bedroom w/ master bath that includes tub, stand up shower, double sink vanity, and separate his & hers walk-in closets!! last but not least is a nice sized laundry room also home to the Geothermal heating and cooling system. A family room off the back of the house designed perfectly to show off the peaceful country setting, and a finished spacious two car attached garage. The 30 X 30 heated pole building out back is ideal for your hobbies or that work shop you need with a overhead door in each end both w/ opener's, its own separate electrical panel, florescent lighting, and two separate heat sources to choose from both functional and ready to keep your shop area nice and warn for the rest of this winter! All this sitting on 3 acres just minutes from St Rd 24 and Northfield Schools.
Home Details
Home Type
- Single Family
Est. Annual Taxes
- $549
Year Built
- Built in 2008
Lot Details
- 3 Acre Lot
- Backs to Open Ground
- Rural Setting
- Landscaped
- Level Lot
Parking
- 2 Car Attached Garage
- Garage Door Opener
- Driveway
Home Design
- Ranch Style House
- Brick Exterior Construction
- Shingle Roof
- Asphalt Roof
- Vinyl Construction Material
Interior Spaces
- 2,255 Sq Ft Home
- Open Floorplan
- Beamed Ceilings
- Tray Ceiling
- Ceiling Fan
- Self Contained Fireplace Unit Or Insert
- Gas Log Fireplace
- Living Room with Fireplace
- Workshop
- Utility Room in Garage
Kitchen
- Electric Oven or Range
- Stone Countertops
- Built-In or Custom Kitchen Cabinets
Flooring
- Carpet
- Tile
- Vinyl
Bedrooms and Bathrooms
- 3 Bedrooms
- Primary Bedroom Suite
- Walk-In Closet
- 2 Full Bathrooms
- Double Vanity
- Whirlpool Bathtub
- Bathtub with Shower
- Separate Shower
Laundry
- Laundry on main level
- Washer and Electric Dryer Hookup
Basement
- Block Basement Construction
- Crawl Space
Home Security
- Home Security System
- Storm Doors
- Fire and Smoke Detector
Eco-Friendly Details
- Energy-Efficient Appliances
- Energy-Efficient Windows
- Energy-Efficient HVAC
- Energy-Efficient Insulation
- Energy-Efficient Doors
Outdoor Features
- Covered Patio or Porch
Utilities
- High-Efficiency Furnace
- Geothermal Heating and Cooling
- Heating System Uses Gas
- Private Company Owned Well
- Well
- Septic System
Community Details
- Laundry Facilities
- Security Service
Listing and Financial Details
- Assessor Parcel Number 85-11-21-400-014.000-003
Ownership History
Purchase Details
Home Financials for this Owner
Home Financials are based on the most recent Mortgage that was taken out on this home.Purchase History
| Date | Buyer | Sale Price | Title Company |
|---|---|---|---|
| Osborn Gregory A | -- | None Available |
Mortgage History
| Date | Status | Borrower | Loan Amount |
|---|---|---|---|
| Closed | Osborn Gregory A | $295,000 |
Property History
| Date | Event | Price | List to Sale | Price per Sq Ft |
|---|---|---|---|---|
| 04/16/2015 04/16/15 | Sold | $200,000 | -6.9% | $89 / Sq Ft |
| 03/13/2015 03/13/15 | Pending | -- | -- | -- |
| 02/10/2015 02/10/15 | For Sale | $214,900 | -- | $95 / Sq Ft |
Tax History
| Year | Tax Paid | Tax Assessment Tax Assessment Total Assessment is a certain percentage of the fair market value that is determined by local assessors to be the total taxable value of land and additions on the property. | Land | Improvement |
|---|---|---|---|---|
| 2024 | $1,940 | $290,900 | $25,600 | $265,300 |
| 2023 | $1,798 | $282,800 | $25,600 | $257,200 |
| 2022 | $1,384 | $250,000 | $25,600 | $224,400 |
| 2021 | $1,308 | $221,200 | $21,200 | $200,000 |
| 2020 | $1,136 | $205,900 | $16,900 | $189,000 |
| 2019 | $1,000 | $194,500 | $16,900 | $177,600 |
| 2018 | $1,009 | $193,000 | $16,900 | $176,100 |
| 2017 | $972 | $192,000 | $17,500 | $174,500 |
| 2016 | $713 | $183,800 | $17,500 | $166,300 |
| 2014 | $543 | $175,200 | $17,500 | $157,700 |
| 2013 | $525 | $174,200 | $17,500 | $156,700 |
Map
Source: Indiana Regional MLS
MLS Number: 201505280
APN: 85-11-21-400-014.000-003
- 2708 Indiana 524
- 1957 E State Road 524
- 5533 N 150 E
- 6673 E Blue Star Hwy
- 80 S Washington St
- 0 Manchester Ave
- 2588 S 300 E
- 2013 S Meridian Rd
- 495 Manchester Ave
- 208 Salamonie Ln Unit 208
- 205 Salamonie Ln Unit 205
- 211 Salamonie Ln Unit 211
- 206 Salamonie Ln Unit 206
- 207 Salamonie Ln Unit 207
- 202 Salamonie Ln Unit 202
- 209 Salamonie Ln Unit 209
- 93 E Sheridan Dr
- 110 E Harrison Ave
- 8 Creekside Ln
- 23 Deer Ln
