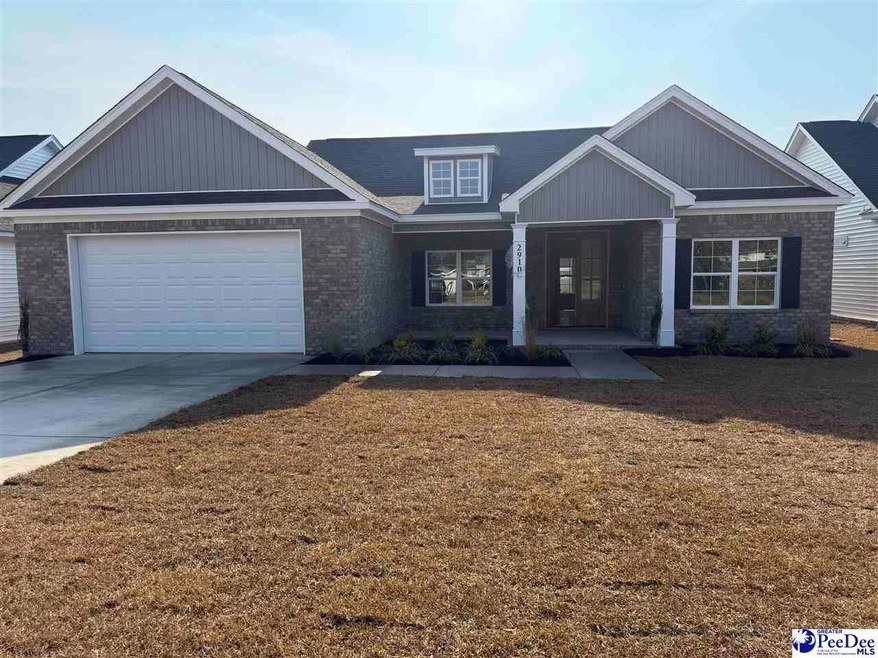UNDER CONTRACT
NEW CONSTRUCTION
2910 Fincher Dr Florence, SC 29501
Estimated payment $2,081/month
3
Beds
2
Baths
1,640
Sq Ft
$200
Price per Sq Ft
Highlights
- New Construction
- Cathedral Ceiling
- Solid Surface Countertops
- Craftsman Architecture
- Attic
- Screened Porch
About This Home
Brand new Hadley plan featured in Smith’s Field by ASB Construction LLC.
Home Details
Home Type
- Single Family
Year Built
- Built in 2025 | New Construction
Lot Details
- 7,405 Sq Ft Lot
HOA Fees
- $21 Monthly HOA Fees
Parking
- 2 Car Attached Garage
Home Design
- Craftsman Architecture
- Brick Exterior Construction
- Raised Foundation
- Architectural Shingle Roof
Interior Spaces
- 1,640 Sq Ft Home
- Tray Ceiling
- Cathedral Ceiling
- Ceiling Fan
- Screened Porch
- Luxury Vinyl Plank Tile Flooring
- Attic
Kitchen
- Oven
- Microwave
- Dishwasher
- Solid Surface Countertops
- Disposal
Bedrooms and Bathrooms
- 3 Bedrooms
- Walk-In Closet
- 2 Full Bathrooms
- Shower Only
Schools
- Delmae/Moore Elementary School
- Sneed Middle School
- West Florence High School
Utilities
- Cooling Available
- Heat Pump System
Community Details
- Smith's Field Subdivision
Listing and Financial Details
- Assessor Parcel Number 0010001418
Map
Create a Home Valuation Report for This Property
The Home Valuation Report is an in-depth analysis detailing your home's value as well as a comparison with similar homes in the area
Home Values in the Area
Average Home Value in this Area
Property History
| Date | Event | Price | List to Sale | Price per Sq Ft |
|---|---|---|---|---|
| 10/09/2025 10/09/25 | For Sale | $328,000 | -- | $200 / Sq Ft |
Source: Pee Dee REALTOR® Association
Source: Pee Dee REALTOR® Association
MLS Number: 20254395
Nearby Homes
- 2914 Fincher Dr
- 2918 Fincher Dr
- 2906 Fincher Dr
- 3061 Fincher Dr
- 920 Bromley Hall
- 3025 W Palmetto St
- 905 Abbington Hall
- 1086 Via Salvatore
- 1202 Arrowood Dr
- 1238 Vía Ponticello
- 1232 Strada Amore
- 1242 Vía Ponticello
- 2806 Boxwood Ave
- 1240 Strada Amore
- 1244 Strada Amore
- 1411 Golf Terrace Blvd
- 6 Acres Celebration Blvd
- 1435 Golf Terrace Blvd
- 1434 Golf Terrace Blvd
- 1441 Golf Terrace Blvd
- 1219 Brittany Dr
- 1216 Arrowood Dr
- 2831 W Palmetto St
- 1298 Brittany Dr
- 1338 Brittany Dr
- 1302 Twleve Oaks Ln
- 2887a Jubilee Dr
- 1403 Willow Trace Dr
- 2801 Danny Rd
- 2846b Jubilee Dr
- 2833 Jubilee Dr
- 838 S Parker Dr
- 3133 S Cashua Dr Unit A9
- 1347 Jefferson Dr
- 2815 Kinloch Ct
- 977 Grove Blvd
- 1712 Hazel Dr
- 200 Bentree
- 1013 Summer Duck Loop
- 2305 W Palmetto St

