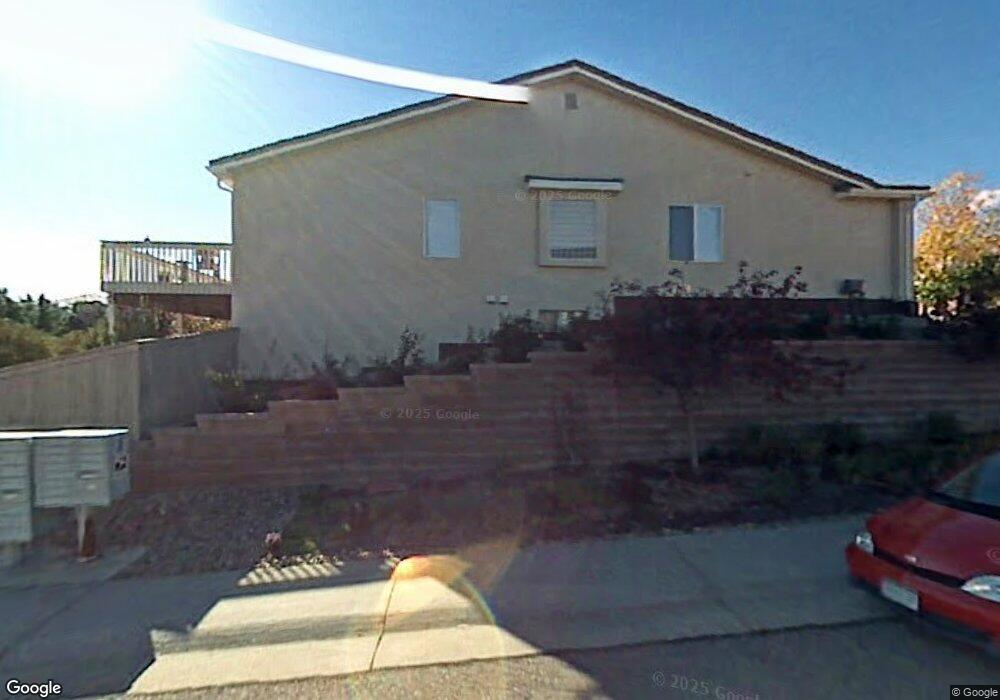2910 Huntsford Cir Highlands Ranch, CO 80126
Southridge NeighborhoodEstimated Value: $977,035 - $1,017,000
4
Beds
4
Baths
4,214
Sq Ft
$236/Sq Ft
Est. Value
About This Home
This home is located at 2910 Huntsford Cir, Highlands Ranch, CO 80126 and is currently estimated at $995,509, approximately $236 per square foot. 2910 Huntsford Cir is a home located in Douglas County with nearby schools including Summit View Elementary School, Mountain Ridge Middle School, and Mountain Vista High School.
Ownership History
Date
Name
Owned For
Owner Type
Purchase Details
Closed on
Dec 23, 2020
Sold by
Dunning Karen P
Bought by
Solomon Michael J and Solomon Pamela A
Current Estimated Value
Home Financials for this Owner
Home Financials are based on the most recent Mortgage that was taken out on this home.
Original Mortgage
$480,000
Outstanding Balance
$427,343
Interest Rate
2.7%
Mortgage Type
New Conventional
Estimated Equity
$568,166
Purchase Details
Closed on
Jan 4, 2005
Sold by
Washington Mutual
Bought by
Abn Amro Mortgage Group Inc
Purchase Details
Closed on
Aug 23, 2004
Sold by
Abn Amro Mortgage Group Inc
Bought by
Dunning Karen P and Dunning Maxine A
Home Financials for this Owner
Home Financials are based on the most recent Mortgage that was taken out on this home.
Original Mortgage
$312,000
Interest Rate
5.74%
Mortgage Type
Unknown
Purchase Details
Closed on
Jul 23, 2004
Sold by
Kelly John E and Kelly Ellen L
Bought by
Washington Mutual
Home Financials for this Owner
Home Financials are based on the most recent Mortgage that was taken out on this home.
Original Mortgage
$312,000
Interest Rate
5.74%
Mortgage Type
Unknown
Purchase Details
Closed on
Aug 5, 1999
Sold by
Oakwood Homes Llc
Bought by
Kelly John E and Kelly Ellen L
Home Financials for this Owner
Home Financials are based on the most recent Mortgage that was taken out on this home.
Original Mortgage
$310,250
Interest Rate
6.87%
Purchase Details
Closed on
Dec 30, 1998
Sold by
Shea Homes
Bought by
Oakwood Homes
Create a Home Valuation Report for This Property
The Home Valuation Report is an in-depth analysis detailing your home's value as well as a comparison with similar homes in the area
Home Values in the Area
Average Home Value in this Area
Purchase History
| Date | Buyer | Sale Price | Title Company |
|---|---|---|---|
| Solomon Michael J | $749,000 | First American Title | |
| Abn Amro Mortgage Group Inc | -- | -- | |
| Dunning Karen P | $390,000 | -- | |
| Washington Mutual | -- | -- | |
| Kelly John E | $344,744 | Land Title | |
| Oakwood Homes | $321,000 | -- |
Source: Public Records
Mortgage History
| Date | Status | Borrower | Loan Amount |
|---|---|---|---|
| Open | Solomon Michael J | $480,000 | |
| Previous Owner | Dunning Karen P | $312,000 | |
| Previous Owner | Kelly John E | $310,250 |
Source: Public Records
Tax History Compared to Growth
Tax History
| Year | Tax Paid | Tax Assessment Tax Assessment Total Assessment is a certain percentage of the fair market value that is determined by local assessors to be the total taxable value of land and additions on the property. | Land | Improvement |
|---|---|---|---|---|
| 2024 | $6,423 | $71,840 | $12,640 | $59,200 |
| 2023 | $6,412 | $71,840 | $12,640 | $59,200 |
| 2022 | $4,589 | $50,230 | $9,170 | $41,060 |
| 2021 | $4,773 | $50,230 | $9,170 | $41,060 |
| 2020 | $4,509 | $48,620 | $8,690 | $39,930 |
| 2019 | $4,526 | $48,620 | $8,690 | $39,930 |
| 2018 | $4,075 | $43,120 | $8,940 | $34,180 |
| 2016 | $3,798 | $43,320 | $9,010 | $34,310 |
Source: Public Records
Map
Nearby Homes
- 2891 Canyon Crest Dr
- 9946 Wyecliff Dr
- 9896 Wyecliff Dr
- 2675 Timberchase Trail
- 10254 Willowbridge Ct
- 9648 Bellmore Place
- 10575 Pearlwood Cir
- 9910 Ashleigh Way
- 10626 Cherrybrook Cir
- 9635 Cherryvale Dr
- 3229 Green Haven Cir
- 3171 Green Haven Cir
- 3853 Charterwood Dr
- 10358 Kelliwood Way
- 10191 Sagecrest St
- 10655 Cherrybrook Cir
- 9603 Chesapeake St
- 10704 Riverbrook Cir
- 10696 Riverbrook Cir
- 9566 Firenze Way
- 2890 Huntsford Cir
- 2870 Huntsford Cir
- 2945 Huntsford Cir
- 2909 Huntsford Cir
- 2935 Huntsford Cir
- 2889 Huntsford Cir
- 2929 Huntsford Cir
- 10077 Charissglen Ln
- 10073 Charissglen Ln
- 2869 Huntsford Cir
- 2850 Huntsford Cir
- 10069 Charissglen Ln
- 10081 Charissglen Ln
- 10035 Ridgefield Ln
- 10045 Ridgefield Ln
- 2849 Huntsford Cir
- 2830 Huntsford Cir
- 10025 Ridgefield Ln
- 10065 Charissglen Ln
- 10089 Charissglen Ln
