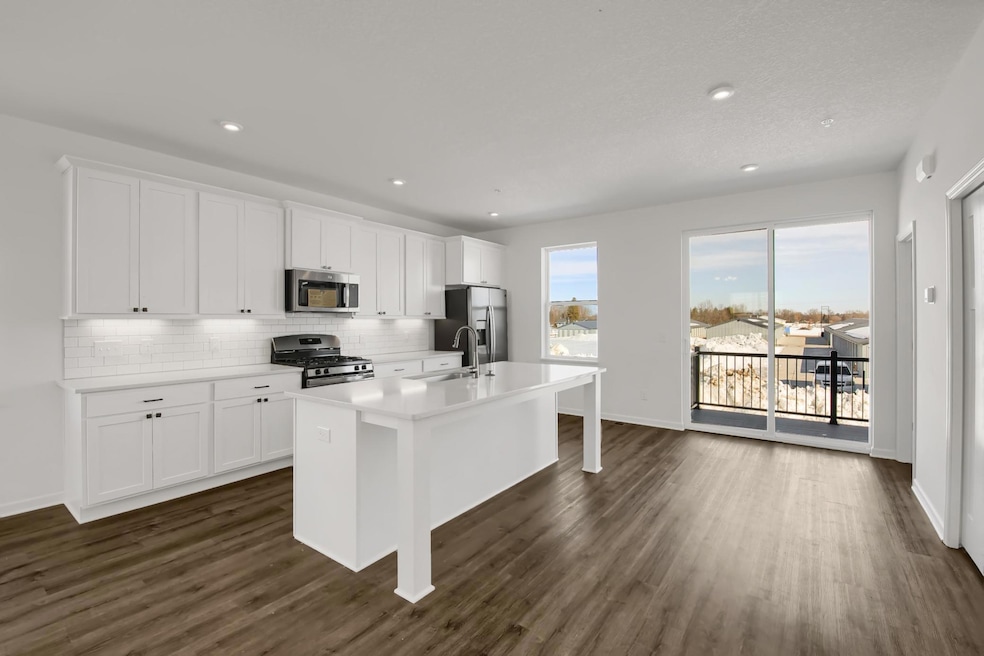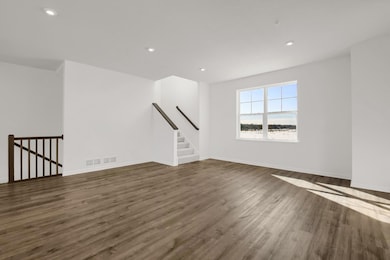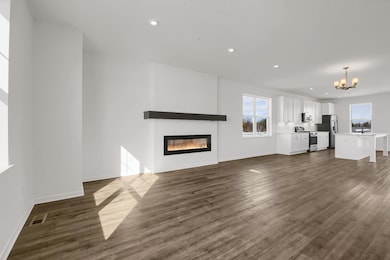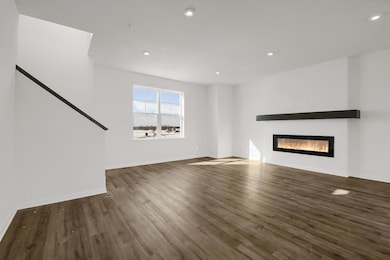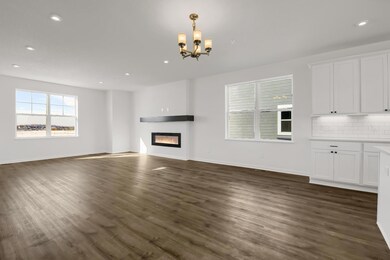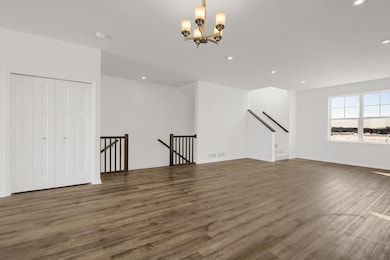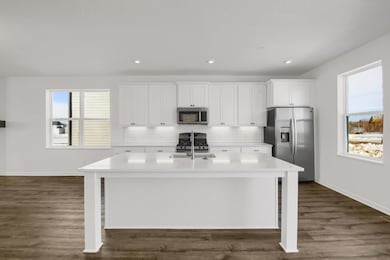2910 Kepler Ave NE Saint Michael, MN 55376
Estimated payment $2,312/month
Highlights
- New Construction
- Deck
- Forced Air Heating and Cooling System
- St. Michael Elementary School Rated A
- 2 Car Attached Garage
- Dining Room
About This Home
Conventional 4.875%/4.9249% APR if closing by Mar 30th with seller preferred lender. FHA and VA options also available. Call for further details. Quick Move-In Ready. This end-unit floorplan is a must-see and is ready in January! The main level is open with the kitchen, dining room, and family room flowing together. The gas stove and stainless steel appliances make for excellent tools for the cooking aficionado of the family. The large center island will accommodate serving or seating space. Ample storage is available in 2 large closets, ready for dry goods or oversized items. Soak up some sunshine and dine alfresco on the deck, located just off the kitchen. All bedrooms are on the upper level. The main bath nearby features white cabinets with quartz counters, a shower / tub combo, and fun geometric vinyl flooring. The owner’s suite is very large and spacious. The spa-like bathroom is complete with a large walk-in shower, white cabinets covered in quartz countertops, and double sinks. There is also a finished recreation room with carpeting and a storage room on the lower level.
Open House Schedule
-
Sunday, March 01, 202612:00 to 4:00 pm3/1/2026 12:00:00 PM +00:003/1/2026 4:00:00 PM +00:00Add to Calendar
-
Monday, March 02, 202612:00 to 4:00 pm3/2/2026 12:00:00 PM +00:003/2/2026 4:00:00 PM +00:00Add to Calendar
Townhouse Details
Home Type
- Townhome
Est. Annual Taxes
- $780
Year Built
- Built in 2025 | New Construction
HOA Fees
- $249 Monthly HOA Fees
Parking
- 2 Car Attached Garage
- Tuck Under Garage
Interior Spaces
- 2,405 Sq Ft Home
- 2-Story Property
- Electric Fireplace
- Family Room with Fireplace
- Dining Room
Kitchen
- Cooktop
- Microwave
- Dishwasher
Bedrooms and Bathrooms
- 3 Bedrooms
Laundry
- Laundry on upper level
- Dryer
- Washer
Additional Features
- Deck
- Lot Dimensions are 31x74x31x74
- Forced Air Heating and Cooling System
Community Details
- Association fees include building exterior, lawn care, ground maintenance, professional mgmt, snow removal
- First Service Residential Association, Phone Number (952) 277-2700
- Built by HANS HAGEN HOMES AND M/I HOMES
- The Towns At Lakeshore Park Community
Listing and Financial Details
- Assessor Parcel Number 114394001150
Map
Home Values in the Area
Average Home Value in this Area
Property History
| Date | Event | Price | List to Sale | Price per Sq Ft |
|---|---|---|---|---|
| 01/23/2026 01/23/26 | Price Changed | $388,990 | -1.5% | $162 / Sq Ft |
| 11/16/2025 11/16/25 | For Sale | $394,880 | -- | $164 / Sq Ft |
Source: NorthstarMLS
MLS Number: 6818608
APN: 114-394-001150
- 2908 Kepler Ave NE
- 2906 Kepler Ave NE
- 2904 Kepler Ave NE
- 2902 Kepler Ave NE
- 2900 Kepler Ave NE
- 2842 Kepler Ave NE
- 2745 Kepler Ave NE
- 2818 Kepler Ave NE
- 2748 Kepler Ave NE
- 2752 Kepler Ave NE
- 2754 Kepler Ave NE
- 2808 Kepler Ave NE
- 2806 Kepler Ave NE
- 2891 Kensington Ave NE
- 2802 Kepler Ave NE
- 2800 Kepler Ave NE
- 2773 Kensington Ave NE
- 2726 Kensington Ave NE
- 2720 Kensington Ave NE
- 2745 Kensington Ave NE
- 606 Lincoln Dr NE
- 11910 Town Center Dr NE
- 10065 42nd St NE
- 11341 51st St NE
- 11401 51st St NE
- 9402 65th St NE
- 9520 Scott St
- 13650 Marsh View Ave
- 12605 Main St Unit 200
- 21235 Commerce Blvd
- 20801 County Road 81
- 13600 Commerce Blvd
- 19525 Territorial Rd
- 17545 57th St NE
- 8555 Quaday Ave NE
- 2205 Meadow Oak Ave
- 5741 Maple St
- 18829 147th St NW
- 9080 County Road 50
- 17350 Zane St NW
Ask me questions while you tour the home.
