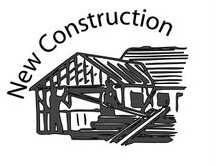
2910 Lenox Dr Evansville, IN 47725
Highlights
- 1 Fireplace
- 3 Car Attached Garage
- Forced Air Heating and Cooling System
- McCutchanville Elementary School Rated A-
About This Home
As of January 2025Pre-sold.
Last Agent to Sell the Property
Aaron Miller
ERA FIRST ADVANTAGE REALTY, INC Listed on: 08/01/2012
Last Buyer's Agent
Aaron Miller
ERA FIRST ADVANTAGE REALTY, INC Listed on: 08/01/2012
Home Details
Home Type
- Single Family
Est. Annual Taxes
- $4,865
Year Built
- Built in 2012
Parking
- 3 Car Attached Garage
Home Design
- Planned Development
- Brick Exterior Construction
Interior Spaces
- 2,650 Sq Ft Home
- 2-Story Property
- 1 Fireplace
- Crawl Space
Bedrooms and Bathrooms
- 4 Bedrooms
- 3 Full Bathrooms
Utilities
- Forced Air Heating and Cooling System
- Heating System Uses Gas
Listing and Financial Details
- Assessor Parcel Number 82-04-22-002-828.045-019
Ownership History
Purchase Details
Home Financials for this Owner
Home Financials are based on the most recent Mortgage that was taken out on this home.Purchase Details
Home Financials for this Owner
Home Financials are based on the most recent Mortgage that was taken out on this home.Purchase Details
Home Financials for this Owner
Home Financials are based on the most recent Mortgage that was taken out on this home.Similar Homes in Evansville, IN
Home Values in the Area
Average Home Value in this Area
Purchase History
| Date | Type | Sale Price | Title Company |
|---|---|---|---|
| Warranty Deed | -- | None Available | |
| Warranty Deed | -- | None Available | |
| Warranty Deed | -- | None Available |
Mortgage History
| Date | Status | Loan Amount | Loan Type |
|---|---|---|---|
| Open | $273,000 | New Conventional | |
| Previous Owner | $266,000 | New Conventional | |
| Previous Owner | $210,960 | Purchase Money Mortgage |
Property History
| Date | Event | Price | Change | Sq Ft Price |
|---|---|---|---|---|
| 01/07/2025 01/07/25 | Sold | $454,900 | 0.0% | $161 / Sq Ft |
| 12/09/2024 12/09/24 | Pending | -- | -- | -- |
| 11/20/2024 11/20/24 | Price Changed | $454,900 | -1.1% | $161 / Sq Ft |
| 11/04/2024 11/04/24 | Price Changed | $459,900 | -1.1% | $163 / Sq Ft |
| 10/16/2024 10/16/24 | For Sale | $464,900 | +40.9% | $165 / Sq Ft |
| 07/15/2020 07/15/20 | Sold | $330,000 | -2.6% | $117 / Sq Ft |
| 05/20/2020 05/20/20 | Pending | -- | -- | -- |
| 03/27/2020 03/27/20 | For Sale | $338,900 | +19.8% | $120 / Sq Ft |
| 08/01/2012 08/01/12 | Sold | $283,000 | 0.0% | $107 / Sq Ft |
| 08/01/2012 08/01/12 | Pending | -- | -- | -- |
| 08/01/2012 08/01/12 | For Sale | $283,000 | -- | $107 / Sq Ft |
Tax History Compared to Growth
Tax History
| Year | Tax Paid | Tax Assessment Tax Assessment Total Assessment is a certain percentage of the fair market value that is determined by local assessors to be the total taxable value of land and additions on the property. | Land | Improvement |
|---|---|---|---|---|
| 2024 | $4,865 | $446,500 | $37,700 | $408,800 |
| 2023 | $4,717 | $432,100 | $37,700 | $394,400 |
| 2022 | $4,209 | $381,300 | $37,700 | $343,600 |
| 2021 | $3,628 | $323,200 | $37,700 | $285,500 |
| 2020 | $2,644 | $243,700 | $37,700 | $206,000 |
| 2019 | $2,661 | $245,900 | $37,700 | $208,200 |
| 2018 | $2,664 | $248,100 | $37,700 | $210,400 |
| 2017 | $2,655 | $248,600 | $37,700 | $210,900 |
| 2016 | $2,601 | $250,100 | $37,700 | $212,400 |
| 2014 | $2,563 | $248,700 | $37,700 | $211,000 |
| 2013 | -- | $253,000 | $37,700 | $215,300 |
Agents Affiliated with this Home
-
Ashley Carroll

Seller's Agent in 2025
Ashley Carroll
ERA FIRST ADVANTAGE REALTY, INC
(812) 598-2939
99 Total Sales
-
Danielle Clark

Buyer's Agent in 2025
Danielle Clark
ERA FIRST ADVANTAGE REALTY, INC
(812) 473-4663
52 Total Sales
-
Stacy Stevens

Buyer's Agent in 2020
Stacy Stevens
Landmark Realty & Development, Inc
(812) 305-5594
168 Total Sales
-
A
Seller's Agent in 2012
Aaron Miller
ERA FIRST ADVANTAGE REALTY, INC
Map
Source: Indiana Regional MLS
MLS Number: 883391
APN: 82-04-22-002-828.045-019
- 10818 Eagle Crossing Dr
- 2934 Tipperary Dr
- 2939 Lucerne Ave
- 2948 Tipperary Dr
- 11135 Ensle Dr
- 10835 Sable Ridge Dr
- 11201 Ensle Dr
- 2935 Atcheson Dr
- 2947 Atcheson Dr
- 3001 Atcheson Dr
- 2748 Kincheloe Ct
- Little Rock Craftsman Plan at McCutchan Trace
- Revolution Farmhouse 3-Car Plan at McCutchan Trace
- Revolution Craftsman 3-Car Plan at McCutchan Trace
- Patriot Modern 3-Car Plan at McCutchan Trace
- National Farmhouse 3-Car Plan at McCutchan Trace
- National Modern 3-Car Plan at McCutchan Trace
- National Craftsman 3-Car Plan at McCutchan Trace
- Patriot Farmhouse 3-Car Plan at McCutchan Trace
- Patriot Craftsman 3-Car Plan at McCutchan Trace
