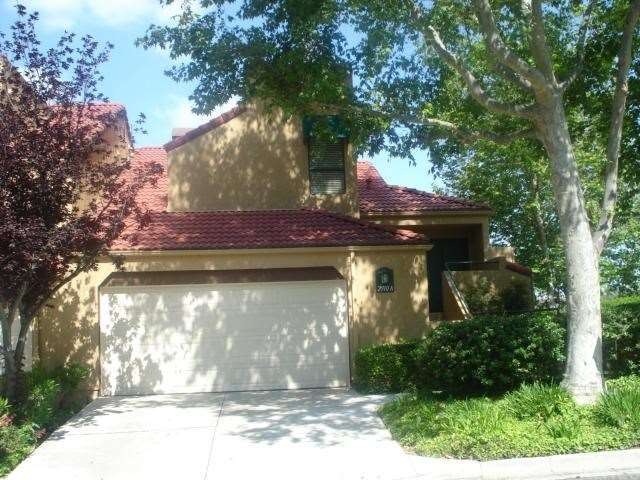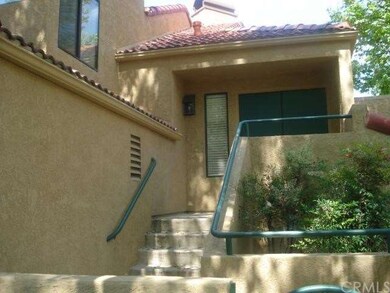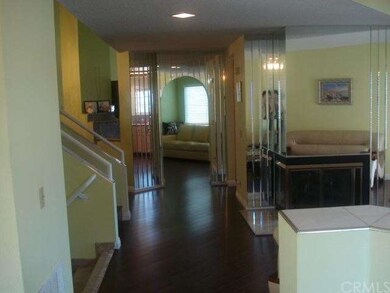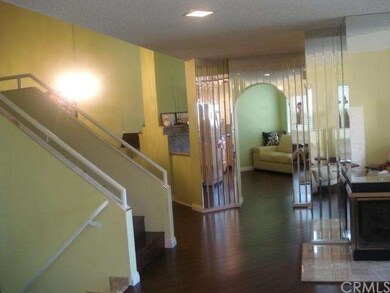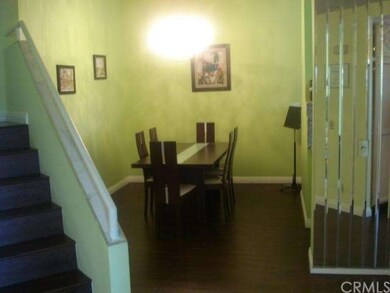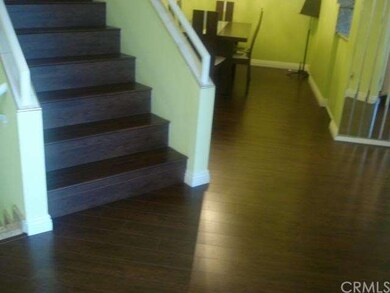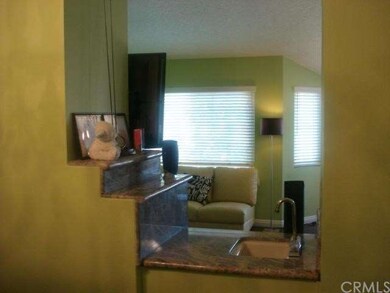
2910 Malaga Cir Unit A Diamond Bar, CA 91765
Highlights
- Private Pool
- Primary Bedroom Suite
- 2 Car Attached Garage
- Castle Rock Elementary School Rated A
- City Lights View
- Walk-In Closet
About This Home
As of September 2023View~view~view~!! Beautiful city light views from living room, family room and kitchen. One of the largest unit in Prestigious "Las Brisas" gated community. Very popular END UNIT!! Located on quiet Cul-De-Sac. New double pane windows throughout. Many upgrades include granite countertop, custom kitchen cabinets, recessed lighting. Upgraded wood flooring & marble flooring. Large walk-in closet in master suite. Large patio area for BBQ. Just steps away from community pool & spa. Close to H-Market. Easy access to 57/60 fwys. Excellent Walnut School District. HOA covers water, trash, outside maintenance & fire insurance.
Last Agent to Sell the Property
New Star Realty & Inv. License #01303658 Listed on: 05/07/2013
Townhouse Details
Home Type
- Townhome
Est. Annual Taxes
- $11,001
Year Built
- Built in 1987
Lot Details
- 8,006 Sq Ft Lot
- 1 Common Wall
HOA Fees
- $280 Monthly HOA Fees
Parking
- 2 Car Attached Garage
Home Design
- Planned Development
Interior Spaces
- 2,010 Sq Ft Home
- Family Room with Fireplace
- Living Room with Fireplace
- City Lights Views
Bedrooms and Bathrooms
- 4 Bedrooms
- Primary Bedroom Suite
- Walk-In Closet
- 3 Full Bathrooms
Laundry
- Laundry Room
- Laundry in Garage
Pool
- Private Pool
- Spa
Outdoor Features
- Exterior Lighting
Utilities
- Central Heating and Cooling System
- Sewer Paid
Listing and Financial Details
- Tax Lot 3
- Assessor Parcel Number 8713017095
Community Details
Overview
- 150 Units
Recreation
- Community Pool
- Community Spa
Ownership History
Purchase Details
Home Financials for this Owner
Home Financials are based on the most recent Mortgage that was taken out on this home.Purchase Details
Home Financials for this Owner
Home Financials are based on the most recent Mortgage that was taken out on this home.Purchase Details
Home Financials for this Owner
Home Financials are based on the most recent Mortgage that was taken out on this home.Purchase Details
Similar Homes in the area
Home Values in the Area
Average Home Value in this Area
Purchase History
| Date | Type | Sale Price | Title Company |
|---|---|---|---|
| Grant Deed | $570,000 | Fidelity Van Nuys | |
| Grant Deed | $540,000 | Ticor Title Company | |
| Grant Deed | $357,500 | Fidelity National Title Co | |
| Interfamily Deed Transfer | -- | Fidelity National Title Co | |
| Gift Deed | -- | -- |
Mortgage History
| Date | Status | Loan Amount | Loan Type |
|---|---|---|---|
| Previous Owner | $342,000 | Adjustable Rate Mortgage/ARM | |
| Previous Owner | $340,000 | Purchase Money Mortgage | |
| Previous Owner | $321,750 | New Conventional | |
| Previous Owner | $217,500 | Unknown | |
| Previous Owner | $198,000 | Unknown |
Property History
| Date | Event | Price | Change | Sq Ft Price |
|---|---|---|---|---|
| 04/23/2025 04/23/25 | Rented | $7,500 | 0.0% | -- |
| 01/02/2025 01/02/25 | For Rent | $7,500 | +44.2% | -- |
| 11/21/2024 11/21/24 | Rented | $5,200 | -30.7% | -- |
| 09/18/2024 09/18/24 | Price Changed | $7,500 | -2.3% | $4 / Sq Ft |
| 08/31/2024 08/31/24 | For Rent | $7,675 | 0.0% | -- |
| 09/19/2023 09/19/23 | Sold | $900,000 | +0.1% | $448 / Sq Ft |
| 08/16/2023 08/16/23 | For Sale | $899,000 | +57.7% | $447 / Sq Ft |
| 07/17/2013 07/17/13 | Sold | $570,000 | -1.7% | $284 / Sq Ft |
| 05/27/2013 05/27/13 | Pending | -- | -- | -- |
| 05/07/2013 05/07/13 | For Sale | $580,000 | -- | $289 / Sq Ft |
Tax History Compared to Growth
Tax History
| Year | Tax Paid | Tax Assessment Tax Assessment Total Assessment is a certain percentage of the fair market value that is determined by local assessors to be the total taxable value of land and additions on the property. | Land | Improvement |
|---|---|---|---|---|
| 2025 | $11,001 | $918,000 | $592,824 | $325,176 |
| 2024 | $11,001 | $900,000 | $581,200 | $318,800 |
| 2023 | $8,316 | $671,601 | $411,681 | $259,920 |
| 2022 | $8,143 | $658,433 | $403,609 | $254,824 |
| 2021 | $7,992 | $645,524 | $395,696 | $249,828 |
| 2019 | $7,743 | $626,379 | $383,960 | $242,419 |
| 2018 | $7,468 | $614,098 | $376,432 | $237,666 |
| 2016 | $6,918 | $590,253 | $361,815 | $228,438 |
| 2015 | $6,961 | $581,388 | $356,381 | $225,007 |
| 2014 | $6,969 | $570,000 | $349,400 | $220,600 |
Agents Affiliated with this Home
-
Yong Liu
Y
Seller's Agent in 2025
Yong Liu
LongWise Group Inc.
(949) 864-6472
5 Total Sales
-
NoEmail NoEmail
N
Buyer's Agent in 2025
NoEmail NoEmail
NONMEMBER MRML
(646) 541-2551
5 in this area
5,848 Total Sales
-
Juliet Chung

Seller's Agent in 2023
Juliet Chung
Country Queen Real Estate
(909) 374-0299
35 in this area
64 Total Sales
-
Cathy Cheng

Buyer's Agent in 2023
Cathy Cheng
CC Royal Realty
(626) 222-3050
63 in this area
218 Total Sales
-
Julie Hwang

Seller's Agent in 2013
Julie Hwang
New Star Realty & Inv.
(909) 322-5157
11 in this area
96 Total Sales
-
Andy Hwang
A
Seller Co-Listing Agent in 2013
Andy Hwang
New Star Realty & Inv.
(626) 523-8889
10 in this area
46 Total Sales
Map
Source: California Regional Multiple Listing Service (CRMLS)
MLS Number: TR13084160
APN: 8713-017-095
- 2819 Steeplechase Ln
- 2945 Steeplechase Ln
- 2887 Shadow Canyon Rd
- 3145 Steeplechase Ln
- 2868 Shadow Canyon Rd
- 2968 Crooked Creek Dr
- 2820 Shadow Canyon Rd
- 3334 Bent Twig Ln
- 2710 Castle Rock Rd
- 21549 Ambushers St
- 2828 Water Course Dr
- 2809 Oak Knoll Dr
- 2621 Steeplechase Ln
- 2611 Steeplechase Ln
- 2832 Oak Knoll Dr
- 2855 Oak Knoll Dr
- 2862 Oak Knoll Dr
- 21128 Trigger Ln
- 3201 Marigold Cir
- 3101 Marigold Cir
