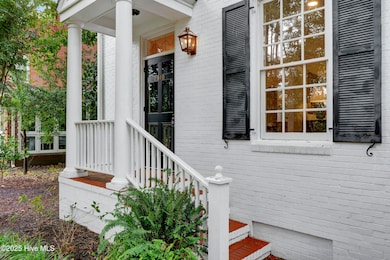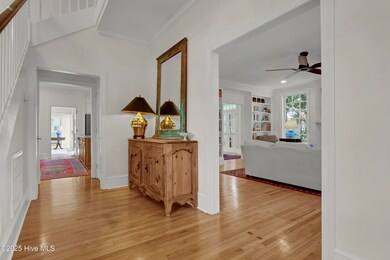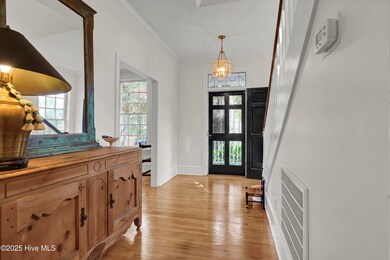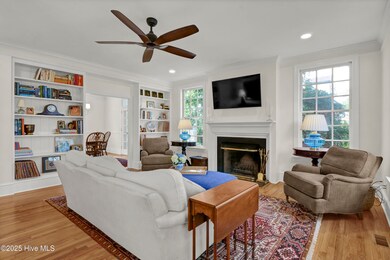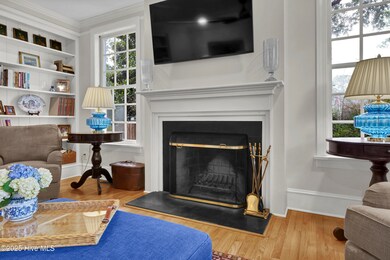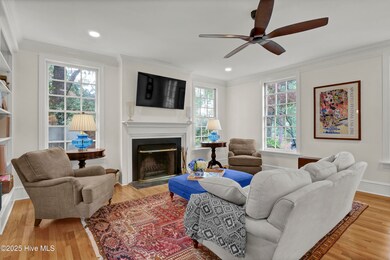2910 Park Ave Wilmington, NC 28403
Forest Hills South NeighborhoodEstimated payment $8,486/month
Highlights
- Guest House
- Wood Flooring
- No HOA
- Designer Closet
- Sun or Florida Room
- Fireplace
About This Home
Located on a prime lot along Park Avenue, this exceptional property blends timeless architectural character with the sophistication of a comprehensive renovation by well established general contractors. Every element has been meticulously executed—from the chef's-style kitchen and custom designer lighting and closets, custom rugs, and new Oak floors to the modern yet timeless bathrooms. The reimagined floor plan offers the perfect balance between open, connected living spaces and the traditional sense of defined rooms, preserving the home's classic appeal while enhancing its functionality for modern living. In addition to the main residence, the property features a spacious 1,800-square-foot, three-bedroom, one-bath carriage home currently generating $2,800 in monthly rental income. The carriage home also includes an additional 969 square feet of partially finished living space, ideal for a home office or studio, as well as an unfinished area with washer/dryer access, currently used as a workshop by the owners but easily refinished for added living or recreational space. The total main house of 2,814 SF plus the total carriage home of 2,763 S, equates to a total of 5,577 SF of finished and unfinished space. Private showings begin on 11/7/25.
Home Details
Home Type
- Single Family
Year Built
- Built in 1949
Lot Details
- 0.33 Acre Lot
- Lot Dimensions are 70x265x70x205
- Property fronts a state road
- Property fronts an alley
- Irrigation
- Property is zoned R-15
Home Design
- Brick Veneer
- Shingle Roof
Interior Spaces
- 3-Story Property
- Wet Bar
- Ceiling Fan
- Fireplace
- Blinds
- Living Room
- Dining Room
- Sun or Florida Room
- Crawl Space
Kitchen
- Electric Oven
- Dishwasher
- Kitchen Island
- Disposal
Flooring
- Wood
- Carpet
- Tile
Bedrooms and Bathrooms
- 4 Bedrooms
- Designer Closet
- Walk-In Closet
Laundry
- Laundry in Hall
- Washer and Dryer Hookup
Attic
- Attic Fan
- Scuttle Attic Hole
Parking
- 2 Open Parking Spaces
- On-Street Parking
Additional Homes
- Guest House
Schools
- Forest Hills Elementary School
- Williston Middle School
- New Hanover High School
Utilities
- Forced Air Heating and Cooling System
- Electric Water Heater
Community Details
- No Home Owners Association
- Oleander Subdivision
Listing and Financial Details
- Tax Lot 105
- Assessor Parcel Number R05513-014-008-000
Map
Home Values in the Area
Average Home Value in this Area
Tax History
| Year | Tax Paid | Tax Assessment Tax Assessment Total Assessment is a certain percentage of the fair market value that is determined by local assessors to be the total taxable value of land and additions on the property. | Land | Improvement |
|---|---|---|---|---|
| 2025 | $3,221 | $547,300 | $247,600 | $299,700 |
| 2024 | $5,644 | $648,700 | $127,600 | $521,100 |
| 2023 | $5,644 | $648,700 | $127,600 | $521,100 |
| 2022 | $4,135 | $648,700 | $127,600 | $521,100 |
| 2021 | $2,776 | $648,700 | $127,600 | $521,100 |
| 2020 | $4,701 | $446,300 | $130,600 | $315,700 |
| 2019 | $4,701 | $446,300 | $130,600 | $315,700 |
| 2018 | $3,526 | $446,300 | $130,600 | $315,700 |
| 2017 | $4,701 | $446,300 | $130,600 | $315,700 |
| 2016 | $4,598 | $415,000 | $108,000 | $307,000 |
| 2015 | $4,395 | $415,000 | $108,000 | $307,000 |
| 2014 | $4,208 | $415,000 | $108,000 | $307,000 |
Property History
| Date | Event | Price | List to Sale | Price per Sq Ft | Prior Sale |
|---|---|---|---|---|---|
| 10/05/2023 10/05/23 | Sold | $540,000 | +8.0% | $202 / Sq Ft | View Prior Sale |
| 09/05/2023 09/05/23 | Pending | -- | -- | -- | |
| 09/01/2023 09/01/23 | For Sale | $500,000 | -- | $187 / Sq Ft |
Purchase History
| Date | Type | Sale Price | Title Company |
|---|---|---|---|
| Warranty Deed | $540,000 | None Listed On Document | |
| Deed | -- | -- | |
| Deed | $380,000 | -- | |
| Deed | $336,000 | -- | |
| Deed | -- | -- | |
| Deed | $43,800 | -- |
Mortgage History
| Date | Status | Loan Amount | Loan Type |
|---|---|---|---|
| Open | $380,000 | New Conventional |
Source: Hive MLS
MLS Number: 100537308
APN: R05513-014-008-000
- 1411 Hawthorne Rd
- 2940 Oleander Dr Unit G6
- 2940 Oleander Dr Unit F11
- 2940 Oleander Dr Unit D16
- 2610 Hydrangea Place
- 1103 Forest Hills Dr
- 3659 Saint Johns Ct Unit A
- 3735 Saint Johns Ct Unit B
- 1218 Hill St
- 1014 Bryan Ave
- 1802 S Churchill Dr
- 3262 Camden Cir
- 626 Rosemont Ave
- 2323 Wrightsville Ave
- 2096 Albert Cir Unit 99
- 2092 Albert Cir
- 935 Birch Creek Dr Unit 27
- 458 Mercer Ave
- 2030 Albert Cir
- 3626 Stratford Blvd
- 2940 Oleander Dr Unit D16
- 2720 Oleander Dr
- 3520 Park Ave
- 3601 Saint Johns Ct Unit B
- 3601 Saint Johns Ct Unit B
- 3439 Wilshire Blvd
- 3803 Peachtree Ave Unit 201
- 2309-2317 Evermore Way
- 915 Downey Branch Ln
- 505 Alpine Dr
- 1625 S 17th St
- 3826 Winston Blvd
- 3817 Ashley Cir
- 4013 Wilshire Blvd
- 4147 Spirea Dr Unit D
- 614 Montclair Dr Unit A
- 1913 Castle St
- 4014 Lake Ave
- 4240 Wilshire Blvd Unit 102e
- 4220 Wilshire Blvd Unit 106-C
Ask me questions while you tour the home.

