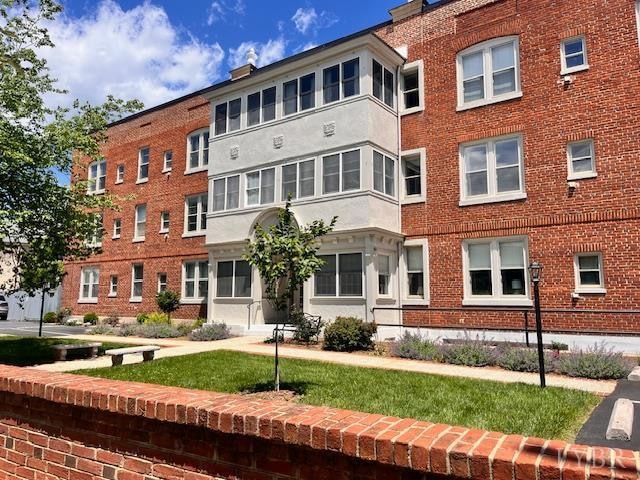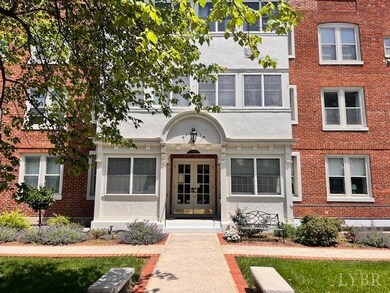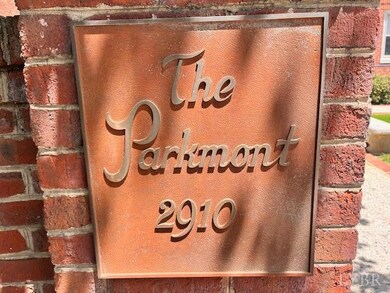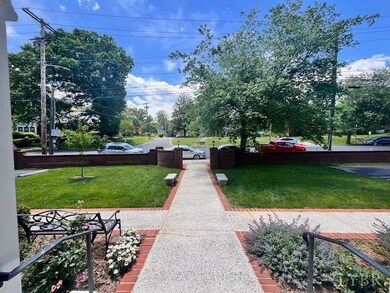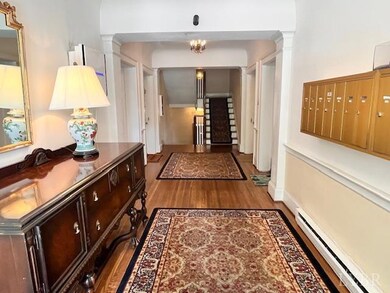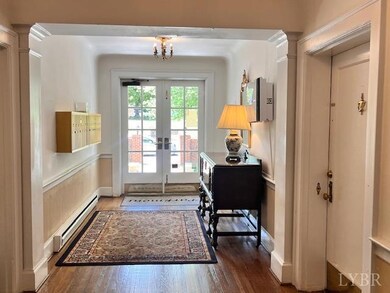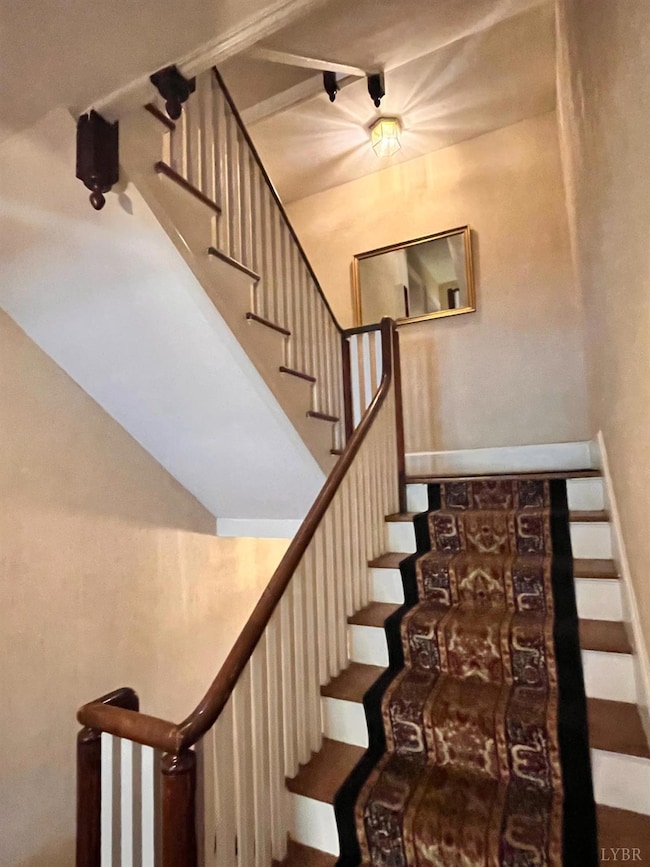
2910 Rivermont Ave Unit 301 Lynchburg, VA 24503
Riverside NeighborhoodHighlights
- Wood Flooring
- Formal Dining Room
- Ceiling Fan
- Paul Munro Elementary School Rated A-
- Landscaped
About This Home
As of July 2025Location, Location, Location! This beautifully renovated condo sits in the heart of Rivermont - just steps from popular restaurants, local shops, and Randolph College. Walk out the front door for long strolls down the Avenue! Inside, you will love the charm and character of newly refinished hardwood floors, an updated kitchen with new flooring, cabinets, oven/range and microwave. The long hallway leads to 2 nice sized BRs and an updated full bath along with a wall of built-ins for great storage. Natural lighting fills the space with large windows, a bright sunroom with fresh, new carpet. The LR & DR are wonderfully sized and offer an open floor plan concept perfect for entertaining. Let's not forget a heat pump that's less than a year old! Whether you're looking for a lovely home or a smart investment, this condo offers excellent rental potential in a highly desirable area. Don't miss out, call today to see it for yourself!
Last Agent to Sell the Property
Dori Conner
Consensus Real Estate Service License #0225064000 Listed on: 05/27/2025
Last Buyer's Agent
Dori Conner
Consensus Real Estate Service License #0225064000 Listed on: 05/27/2025
Property Details
Home Type
- Condominium
Est. Annual Taxes
- $1,492
Year Built
- Built in 1916
Lot Details
- Landscaped
HOA Fees
- $295 Monthly HOA Fees
Parking
- Off-Street Parking
Home Design
- Plaster
Interior Spaces
- 1 Full Bathroom
- 1,227 Sq Ft Home
- 1-Story Property
- Ceiling Fan
- Formal Dining Room
Kitchen
- Electric Range
- Microwave
- Dishwasher
Flooring
- Wood
- Carpet
- Vinyl Plank
Laundry
- Laundry on main level
- Dryer
- Washer
Schools
- Paul Munro Elementary School
- Linkhorne Midl Middle School
- E. C. Glass High School
Utilities
- Heat Pump System
- Electric Water Heater
- Cable TV Available
Listing and Financial Details
- Assessor Parcel Number 04011010
Community Details
Overview
- Association fees include exterior maintenance, grounds maintenance, parking, roof, sewer, snow removal, trash, water
- Parkmont Subdivision
Building Details
- Net Lease
Ownership History
Purchase Details
Home Financials for this Owner
Home Financials are based on the most recent Mortgage that was taken out on this home.Purchase Details
Home Financials for this Owner
Home Financials are based on the most recent Mortgage that was taken out on this home.Similar Homes in Lynchburg, VA
Home Values in the Area
Average Home Value in this Area
Purchase History
| Date | Type | Sale Price | Title Company |
|---|---|---|---|
| Bargain Sale Deed | $160,000 | None Listed On Document | |
| Deed | $100,000 | Reliance Title & Settlement |
Mortgage History
| Date | Status | Loan Amount | Loan Type |
|---|---|---|---|
| Previous Owner | $80,000 | Adjustable Rate Mortgage/ARM |
Property History
| Date | Event | Price | Change | Sq Ft Price |
|---|---|---|---|---|
| 07/09/2025 07/09/25 | Sold | $170,000 | -2.8% | $139 / Sq Ft |
| 05/31/2025 05/31/25 | Pending | -- | -- | -- |
| 05/27/2025 05/27/25 | For Sale | $174,900 | -- | $143 / Sq Ft |
Tax History Compared to Growth
Tax History
| Year | Tax Paid | Tax Assessment Tax Assessment Total Assessment is a certain percentage of the fair market value that is determined by local assessors to be the total taxable value of land and additions on the property. | Land | Improvement |
|---|---|---|---|---|
| 2024 | $1,492 | $167,600 | $30,000 | $137,600 |
| 2023 | $1,492 | $167,600 | $30,000 | $137,600 |
| 2022 | $1,362 | $132,200 | $20,000 | $112,200 |
| 2021 | $1,467 | $132,200 | $20,000 | $112,200 |
| 2020 | $1,352 | $121,800 | $18,000 | $103,800 |
| 2019 | $1,352 | $121,800 | $18,000 | $103,800 |
| 2018 | $1,319 | $118,800 | $15,000 | $103,800 |
| 2017 | $1,319 | $118,800 | $15,000 | $103,800 |
| 2016 | $1,319 | $118,800 | $15,000 | $103,800 |
| 2015 | $1,319 | $118,800 | $15,000 | $103,800 |
| 2014 | $1,319 | $125,700 | $15,000 | $110,700 |
Agents Affiliated with this Home
-
D
Seller's Agent in 2025
Dori Conner
Consensus Real Estate Service
Map
Source: Lynchburg Association of REALTORS®
MLS Number: 359508
APN: 040-11-010
- 224 Warwick Ln
- 405 Riverside Dr
- 2525 Rivermont Ave
- 2 N Princeton Cir
- 807 Pershing Ave
- 1135 Rugby Rd
- 519 Belvedere St
- 1320 Krise Cir
- 1043 Ashland Place
- 1060 Rivermont Terrace
- 124 Riverside Dr
- 271 Riverside Dr
- 3128 Rivermont Ave
- 1051 Rivermont Terrace
- 224 Kensington Ave
- 3323 Woodridge Place
- 61 Riverside Dr
- 2212 Rivermont Ave
- 3249 Landon St
- 432 Elmwood Ave
