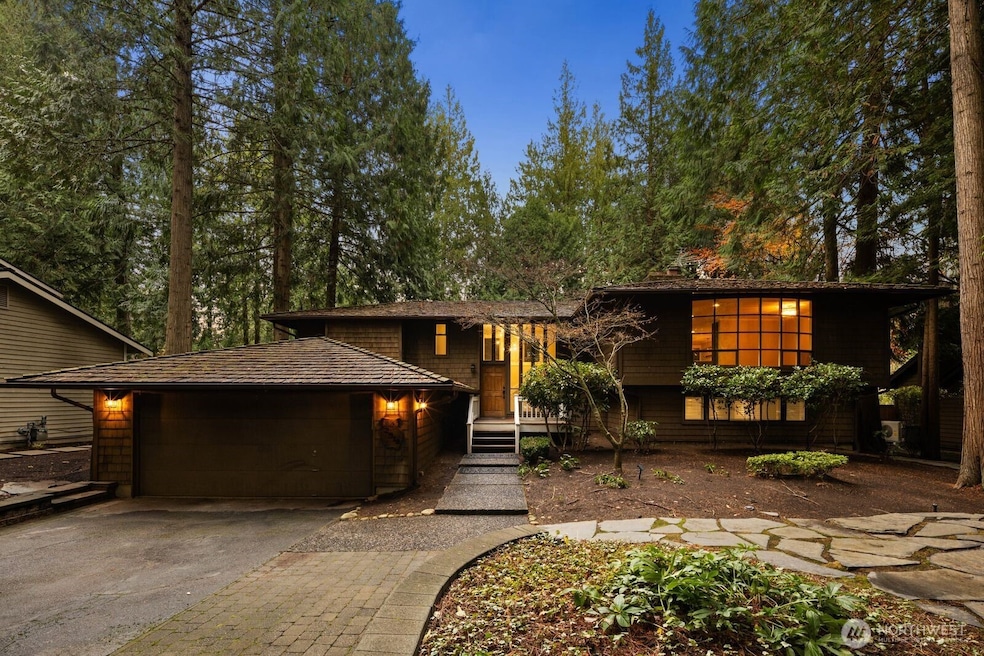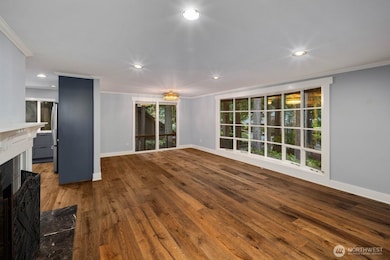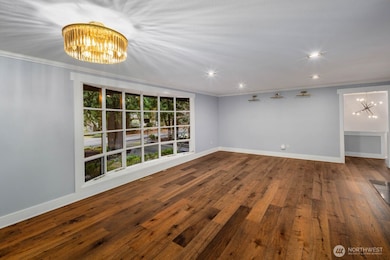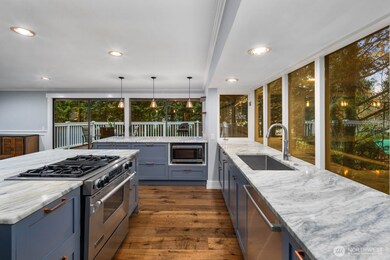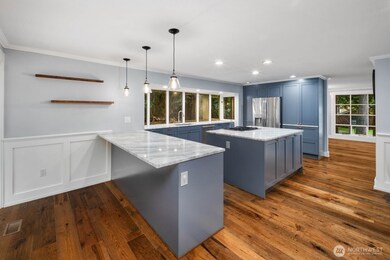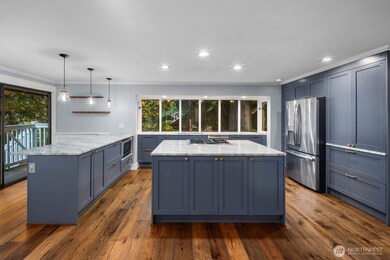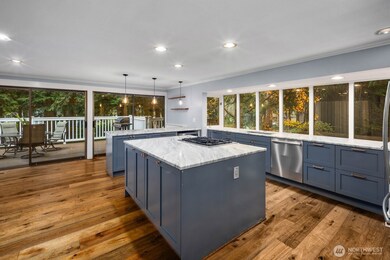2910 Sahalee Dr E Sammamish, WA 98074
Sahalee NeighborhoodHighlights
- Deck
- Property is near public transit
- 2 Fireplaces
- Elizabeth Blackwell Elementary School Rated A
- Territorial View
- Private Yard
About This Home
Elegant 6-bedroom, 2.75-bath split-level home in gated Sahalee Country Club. Approx. 3,390 sq ft with hardwood floors throughout, bright living spaces, and a chef’s kitchen with stainless appliances opening to a large deck with gas BBQ hookup and fenced yard. Upper level includes the primary suite with new ensuite bathroom and walk-in closet plus two bedrooms. Lower level offers a family room with gas fireplace, three bedrooms, full bath, and updated laundry. Near the Owners Gate for easy access, close to shops, parks, major employers, and top-rated LWSD schools. 24/7 gated security. Pets welcome. Lawn care, sprinkler maintenance, and HOA fees included. Tenant responsible for pet damage.
Source: Northwest Multiple Listing Service (NWMLS)
MLS#: 2456825
Home Details
Home Type
- Single Family
Est. Annual Taxes
- $12,447
Year Built
- Built in 1978
Lot Details
- 0.28 Acre Lot
- Gated Home
- Property is Fully Fenced
- Sprinkler System
- Private Yard
Parking
- 2 Car Attached Garage
Home Design
- Split Foyer
Interior Spaces
- 3,390 Sq Ft Home
- Multi-Level Property
- 2 Fireplaces
- Wood Burning Fireplace
- Gas Fireplace
- Insulated Windows
- Territorial Views
- Washer and Dryer
- Finished Basement
Kitchen
- Stove
- Microwave
- Dishwasher
- Disposal
Bedrooms and Bathrooms
- Walk-In Closet
Outdoor Features
- Balcony
- Deck
- Patio
Location
- Property is near public transit
- Property is near a bus stop
Schools
- Blackwell Elementary School
- Inglewood Middle School
- Eastlake High School
Utilities
- Forced Air Heating System
- Cable TV Available
Listing and Financial Details
- Tax Lot 5
- Assessor Parcel Number 7504020050
Community Details
Overview
- Sahalee Subdivision
Pet Policy
- Pets Allowed
Map
Source: Northwest Multiple Listing Service (NWMLS)
MLS Number: 2456825
APN: 750402-0050
- 2713 224th Ave NE
- 2410 223rd Place NE
- 2513 225th Place NE
- 3013 230th Place NE
- 2106 222nd Place NE
- 21016 NE 33rd Place
- 21010 NE 33rd Place
- 2316 228th Place NE
- 3575 NE 209th Ave
- 2728 206th Terrace NE
- 2410 Sahalee Dr W
- 11 XX 205th Ave NE
- 21806 NE 17th Ct
- 1718 221st Place NE
- 1502 223rd Place NE
- 246 211th Place NE
- 2753 204th Ln NE
- 21418 NE 16th St
- 23424 NE 28th Place
- 22035 NE 15th St
- 23346 NE 29th Place
- 22830 NE 8th St
- 22626 NE Inglewood Hill Rd
- 959 232nd Ln NE
- 4519 191st Place NE
- 22845 SE 1st Place
- 22526 SE 4th St
- 523 Heron Walk SE
- 18666 Redmond Way
- 19137 NE 65th Way
- 6110 186th Place NE
- 6205 188th Ln NE
- 710 240th Way SE Unit J302
- 17525 NE 40th St
- 1523 225th Place SE
- 6180 E Lake Sammamish Pkwy NE
- 918 243rd Place SE
- 6335 180th Place NE
- 6318 E Lake Sammamish Pkwy NE
- 4250 W Lake Sammamish Pkwy NE
